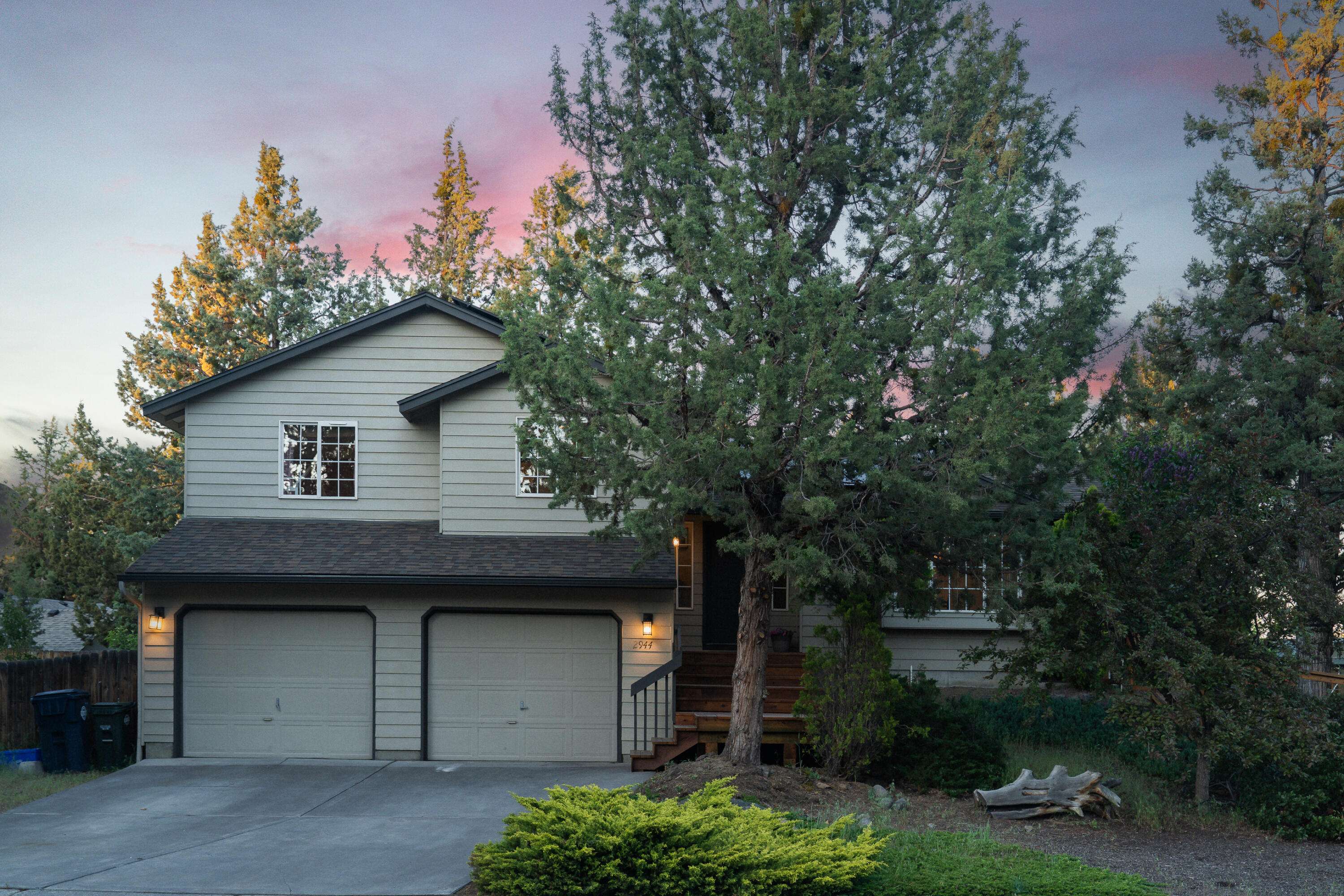$560,000
$565,000
0.9%For more information regarding the value of a property, please contact us for a free consultation.
2944 Saber DR Bend, OR 97701
4 Beds
3 Baths
1,592 SqFt
Key Details
Sold Price $560,000
Property Type Single Family Home
Sub Type Single Family Residence
Listing Status Sold
Purchase Type For Sale
Square Footage 1,592 sqft
Price per Sqft $351
Subdivision Aspen B
MLS Listing ID 220203094
Sold Date 07/11/25
Style Traditional
Bedrooms 4
Full Baths 2
Half Baths 1
Year Built 1993
Annual Tax Amount $3,579
Lot Size 8,276 Sqft
Acres 0.19
Lot Dimensions 0.19
Property Sub-Type Single Family Residence
Property Description
This multi-level floorplan offers versatility and potential for anyone to make it their own.
The main level features vaulted ceilings and a connected living room, dining room, and kitchen with updated appliances and plenty of storage.
Up a short flight of steps you will find 3 bedrooms and 2 full bathrooms, one recently remodeled.
Downstairs, a laundry room and washroom, and oversized room that can be used as a bedroom, office, or secondary living room.
The corner lot has been fenced and irrigated with 3 zones and features mature landscaping, and a garden. Roof was replaced and solar installed in 2020.
Location
State OR
County Deschutes
Community Aspen B
Rooms
Basement Finished
Interior
Interior Features Built-in Features, Ceiling Fan(s), Fiberglass Stall Shower, Laminate Counters, Linen Closet, Shower/Tub Combo, Tile Shower, Vaulted Ceiling(s)
Heating Ductless, Electric, Heat Pump, Natural Gas, Wall Furnace, Zoned
Cooling Ductless, ENERGY STAR Qualified Equipment, Heat Pump, Zoned
Fireplaces Type Gas, Living Room
Fireplace Yes
Window Features Double Pane Windows,Skylight(s),Vinyl Frames
Exterior
Parking Features Attached, Concrete, Driveway, On Street
Garage Spaces 2.0
Roof Type Composition
Accessibility Smart Technology
Total Parking Spaces 2
Garage Yes
Building
Lot Description Corner Lot, Fenced, Garden, Landscaped, Rock Outcropping, Sloped, Sprinkler Timer(s), Sprinklers In Front, Sprinklers In Rear
Entry Level Multi/Split
Foundation Stemwall
Water Public
Architectural Style Traditional
Structure Type Frame
New Construction No
Schools
High Schools Mountain View Sr High
Others
Senior Community No
Tax ID 182477
Security Features Carbon Monoxide Detector(s),Smoke Detector(s)
Acceptable Financing Cash, Conventional, FHA, USDA Loan, VA Loan
Listing Terms Cash, Conventional, FHA, USDA Loan, VA Loan
Special Listing Condition Standard
Read Less
Want to know what your home might be worth? Contact us for a FREE valuation!

Our team is ready to help you sell your home for the highest possible price ASAP






