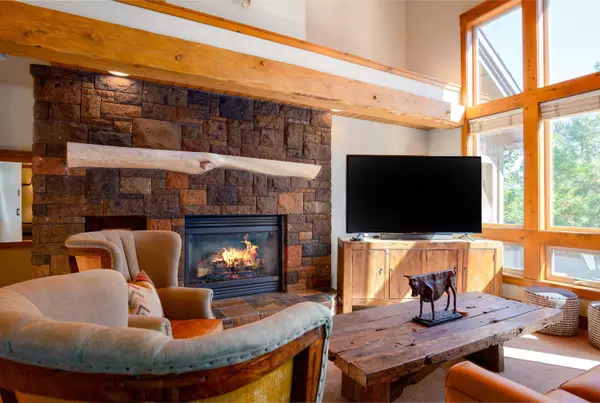$1,325,000
$1,345,000
1.5%For more information regarding the value of a property, please contact us for a free consultation.
57620 Holly LN Sunriver, OR 97707
4 Beds
4 Baths
2,686 SqFt
Key Details
Sold Price $1,325,000
Property Type Single Family Home
Sub Type Single Family Residence
Listing Status Sold
Purchase Type For Sale
Square Footage 2,686 sqft
Price per Sqft $493
Subdivision Fairway Crest Village
MLS Listing ID 220194525
Sold Date 02/07/25
Style Craftsman,Northwest
Bedrooms 4
Full Baths 4
HOA Fees $165
Year Built 2000
Annual Tax Amount $8,164
Lot Size 0.260 Acres
Acres 0.26
Lot Dimensions 0.26
Property Sub-Type Single Family Residence
Property Description
Mountain rustic describes this meticulously designed stunning custom resort home. Fresh natural spaces all lovingly cared for. Hand hewn local thick timber beams, locally quarried floor to ceiling rock fireplace with a reclaimed mantel, 140-160-year-old kitchen floor tiles from Santa Cruz, locally milled eastern hard rock maple floors, solid hemlock interior doors, locally made southern hickory cabinets , and 1940's glass block shower wall are just some of the many interesting architectural design features. Great room design boasts vaulted wood ceilings. Two oversized primary suites with window vault designs, spacious walk-in closets, and both bathrooms ensuite. Large bunk room upstairs along with a spacious game/ media loft with additional sleeping and full bath. Garage has been artfully painted for added fun. Fully furnished this home has all the required elements for a successful rental property or a second home. Rental revenue available upon request. Call today for your showing
Location
State OR
County Deschutes
Community Fairway Crest Village
Interior
Interior Features Breakfast Bar, Built-in Features, Ceiling Fan(s), Double Vanity, Granite Counters, Kitchen Island, Linen Closet, Open Floorplan, Pantry, Primary Downstairs, Solid Surface Counters, Tile Shower, Vaulted Ceiling(s), Walk-In Closet(s), Wired for Data
Heating Forced Air, Natural Gas
Cooling Central Air
Fireplaces Type Great Room
Fireplace Yes
Window Features Double Pane Windows,Vinyl Frames
Exterior
Exterior Feature Deck, Spa/Hot Tub
Parking Features Asphalt, Attached, Driveway, Garage Door Opener, Storage
Garage Spaces 2.0
Community Features Access to Public Lands, Park, Pickleball Court(s), Playground, Short Term Rentals Allowed, Sport Court, Tennis Court(s), Trail(s)
Amenities Available Airport/Runway, Clubhouse, Firewise Certification, Fitness Center, Golf Course, Marina, Park, Pickleball Court(s), Playground, Pool, Resort Community, Restaurant, RV/Boat Storage, Security, Snow Removal, Sport Court, Stable(s), Tennis Court(s), Trail(s)
Roof Type Composition
Total Parking Spaces 2
Garage Yes
Building
Lot Description Drip System, Landscaped, Level, Sprinkler Timer(s), Wooded
Entry Level Two
Foundation Stemwall
Water Public
Architectural Style Craftsman, Northwest
Structure Type Frame
New Construction No
Schools
High Schools Bend Sr High
Others
Senior Community No
Tax ID 160017
Security Features Carbon Monoxide Detector(s),Smoke Detector(s)
Acceptable Financing Cash, Conventional
Listing Terms Cash, Conventional
Special Listing Condition Standard
Read Less
Want to know what your home might be worth? Contact us for a FREE valuation!

Our team is ready to help you sell your home for the highest possible price ASAP






