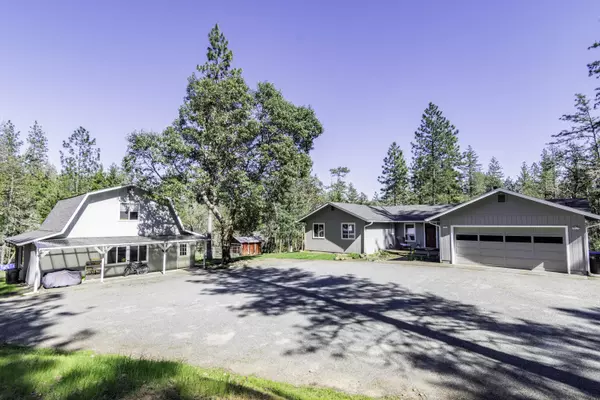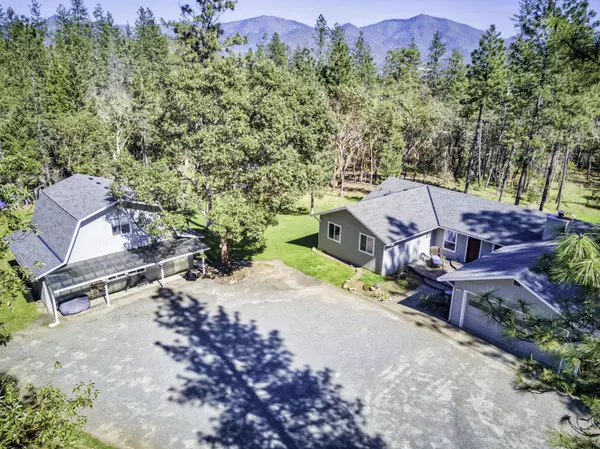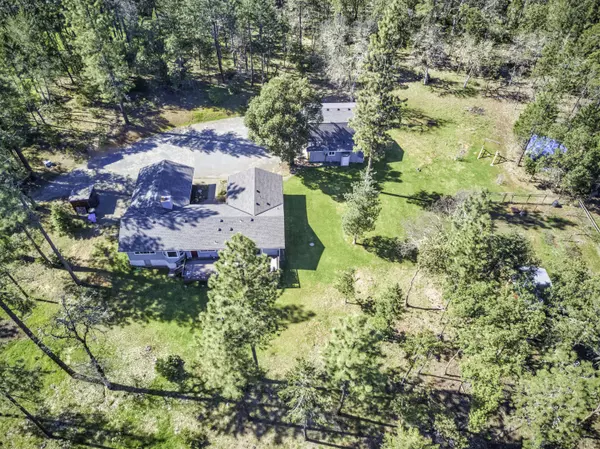$595,000
$595,000
For more information regarding the value of a property, please contact us for a free consultation.
154 Pine Tree DR Williams, OR 97544
3 Beds
3 Baths
2,341 SqFt
Key Details
Sold Price $595,000
Property Type Single Family Home
Sub Type Single Family Residence
Listing Status Sold
Purchase Type For Sale
Square Footage 2,341 sqft
Price per Sqft $254
MLS Listing ID 220193610
Sold Date 01/31/25
Style Ranch
Bedrooms 3
Full Baths 2
Half Baths 1
Year Built 1992
Annual Tax Amount $3,081
Lot Size 6.450 Acres
Acres 6.45
Lot Dimensions 6.45
Property Sub-Type Single Family Residence
Property Description
Multi Family or Income Producing property offered at below market value! Take a drive down the winding road that opens up to 2 Homes on this private property nestled on 6.45 acres. Sweet country home offering a tranquil retreat from the hustle of city life. The main residence features a 1573 Sq. Ft., 3 bed/2.5 bath, open concept light & bright home providing ample space for relaxation and comfort with a cozy wood burning stove, spacious living area, and well-appointed kitchen with granite countertops & tile floor.. Primary Bedroom with Bath & WI Closet. The additional 1152 Sq. Ft. 1 bedroom, 1 bath ADU provides additional living space with 2 additional rooms upstairs. ADU offers endless possibilities. Step outside onto the expansive deck of the main home and take in the views of the peaceful surrounding countryside. Property features secluded location, fenced garden, large tool bldg. views, and income-producing potential.
Location
State OR
County Josephine
Direction Williams Hwy to Water Gap, Right on Pine Tree, 1st Drive on the Right.
Interior
Interior Features Breakfast Bar, Ceiling Fan(s), Granite Counters, Linen Closet, Open Floorplan, Pantry, Primary Downstairs, Shower/Tub Combo, Vaulted Ceiling(s), Walk-In Closet(s)
Heating Heat Pump
Cooling Heat Pump
Fireplaces Type Wood Burning
Fireplace Yes
Window Features Double Pane Windows,Vinyl Frames
Exterior
Exterior Feature Deck, Patio
Parking Features Driveway, Garage Door Opener, Gravel, RV Access/Parking
Garage Spaces 2.0
Community Features Access to Public Lands, Trail(s)
Roof Type Composition
Total Parking Spaces 2
Garage Yes
Building
Lot Description Corner Lot, Garden, Level, Native Plants
Entry Level One
Foundation Concrete Perimeter
Water Well
Architectural Style Ranch
Structure Type Frame
New Construction No
Schools
High Schools Hidden Valley High
Others
Senior Community No
Tax ID R3263262
Security Features Carbon Monoxide Detector(s),Smoke Detector(s)
Acceptable Financing Cash, Conventional, FHA, VA Loan
Listing Terms Cash, Conventional, FHA, VA Loan
Special Listing Condition Standard
Read Less
Want to know what your home might be worth? Contact us for a FREE valuation!

Our team is ready to help you sell your home for the highest possible price ASAP






