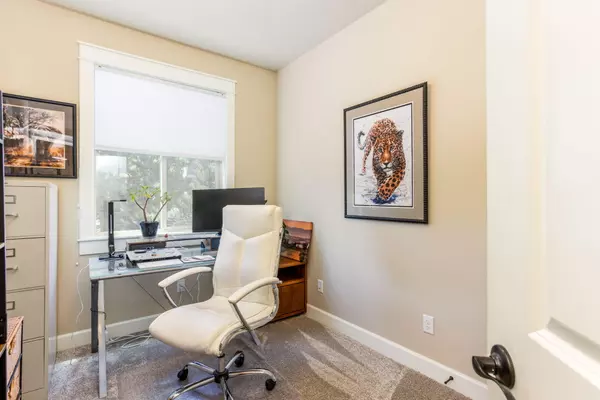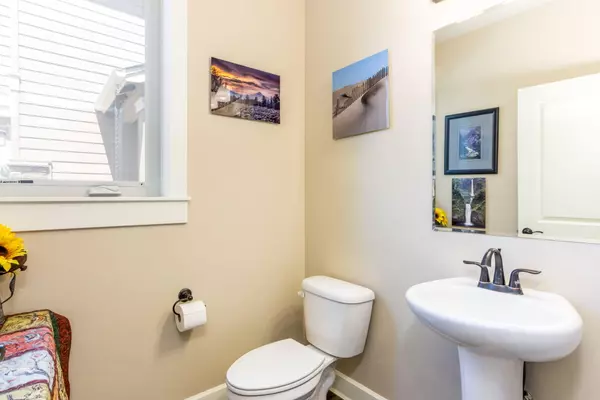$670,000
$699,000
4.1%For more information regarding the value of a property, please contact us for a free consultation.
61116 Ambassador DR Bend, OR 97702
3 Beds
3 Baths
1,651 SqFt
Key Details
Sold Price $670,000
Property Type Single Family Home
Sub Type Single Family Residence
Listing Status Sold
Purchase Type For Sale
Square Footage 1,651 sqft
Price per Sqft $405
Subdivision The Bridges
MLS Listing ID 220186866
Sold Date 01/31/25
Style Craftsman,Ranch
Bedrooms 3
Full Baths 2
Half Baths 1
HOA Fees $136
Year Built 2015
Annual Tax Amount $4,994
Lot Size 5,227 Sqft
Acres 0.12
Lot Dimensions 0.12
Property Description
Beautiful single level home in The Bridges! This home exudes pride of ownership inside and out. Great room floor plan offers beautiful vaulted ceilings, and thoughtfully placed windows to allow all the natural light, while maintaining a feeling of privacy. Kitchen has quartz tops, knotty alder cabinets, stainless appliances, under cabinet lighting, breakfast counter and pantry. All appliances included with home. Gas fireplace with stack stone surround, plus custom built in shelving. Primary separation with access to backyard, walk in closet, tiled shower, and double vanities. Second bedroom is an ensuite, and bedroom #3 or office is situated at the front of the home. The soothing backyard features a covered back patio, extensive pavers, xeriscape landscaping, drip system, and a tranquil water feature. The Bridges community has so much to offer, including a pool, playground, sport court, gym, clubhouse, miles of paved trails, and Alpenglow park is just across 15th St. Welcome home!
Location
State OR
County Deschutes
Community The Bridges
Rooms
Basement None
Interior
Interior Features Breakfast Bar, Ceiling Fan(s), Double Vanity, Linen Closet, Open Floorplan, Pantry, Primary Downstairs, Shower/Tub Combo, Solid Surface Counters, Tile Counters, Tile Shower, Vaulted Ceiling(s), Walk-In Closet(s)
Heating Forced Air, Natural Gas
Cooling Central Air
Fireplaces Type Gas, Great Room
Fireplace Yes
Window Features Double Pane Windows,Vinyl Frames
Exterior
Exterior Feature Patio
Parking Features Attached, Concrete, Garage Door Opener
Garage Spaces 2.0
Community Features Gas Available, Park, Playground, Trail(s)
Amenities Available Clubhouse, Fitness Center, Playground, Pool, Snow Removal, Sport Court, Trail(s)
Roof Type Composition
Total Parking Spaces 2
Garage Yes
Building
Lot Description Drip System, Fenced, Level, Sprinkler Timer(s), Water Feature, Xeriscape Landscape
Entry Level One
Foundation Stemwall
Water Backflow Domestic, Backflow Irrigation, Public, Water Meter
Architectural Style Craftsman, Ranch
Structure Type Frame
New Construction No
Schools
High Schools Caldera High
Others
Senior Community No
Tax ID 270021
Security Features Carbon Monoxide Detector(s),Smoke Detector(s)
Acceptable Financing Cash, Conventional, FHA, VA Loan
Listing Terms Cash, Conventional, FHA, VA Loan
Special Listing Condition Standard
Read Less
Want to know what your home might be worth? Contact us for a FREE valuation!

Our team is ready to help you sell your home for the highest possible price ASAP






