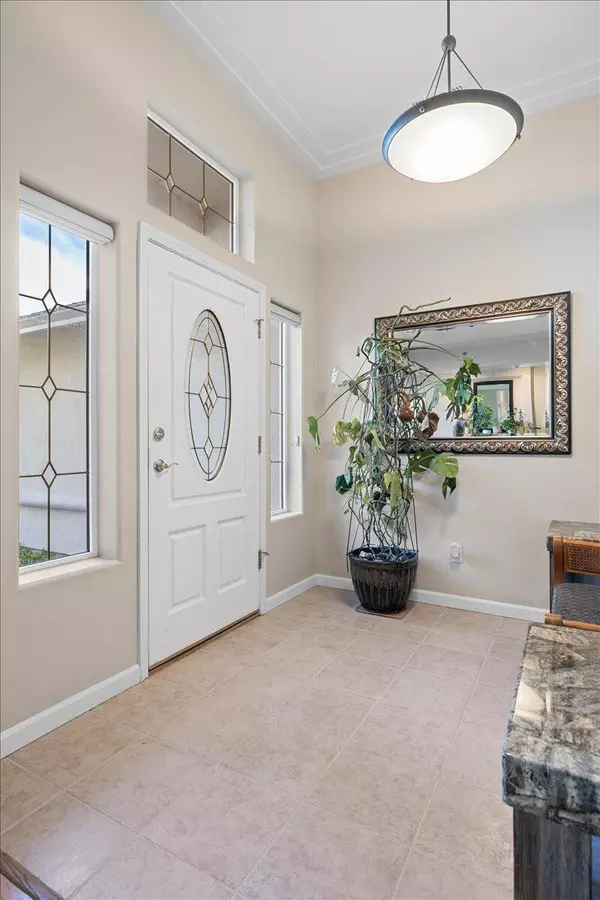$437,000
$469,000
6.8%For more information regarding the value of a property, please contact us for a free consultation.
184 Keystone WAY Eagle Point, OR 97524
3 Beds
2 Baths
1,660 SqFt
Key Details
Sold Price $437,000
Property Type Single Family Home
Sub Type Single Family Residence
Listing Status Sold
Purchase Type For Sale
Square Footage 1,660 sqft
Price per Sqft $263
Subdivision Eagle Point Golf Community
MLS Listing ID 220189630
Sold Date 01/24/25
Style Contemporary
Bedrooms 3
Full Baths 2
HOA Fees $95
Year Built 1998
Annual Tax Amount $3,886
Lot Size 9,147 Sqft
Acres 0.21
Lot Dimensions 0.21
Property Sub-Type Single Family Residence
Property Description
Discover this custom home located in the desirable Eagle Point Golf Community. With 1,660 SF of living space on a .21 acre lot, this 3BR, 2BA property offers a range of features, including an oversized two-car garage with a workbench & shelving, a primary bedroom with a walk-in shower, a gas fireplace in the living room, along with real hardwood floors in the living and dining areas. Matching tile flooring adorns the kitchen, both bathrooms, laundry room and the front entry. The home also boasts a newer roof, solar panels, forced-air heating, central cooling, and a covered backyard patio with in-ground sprinklers—all set against the backdrop of your very own tropical palm tree on a private peninsula neighborhood between multiple fairways. Enjoy living inside the spectacular 18 hole course created by renowned golf architect Robert Trent Jones Jr. Golf Digest has ranked EPGC as one of the top-15 ''Best Places to Play'' in Oregon, with fine dining and a full-service bar at the Talon Gril
Location
State OR
County Jackson
Community Eagle Point Golf Community
Rooms
Basement None
Interior
Interior Features Breakfast Bar, Ceiling Fan(s), Fiberglass Stall Shower, Linen Closet, Open Floorplan, Primary Downstairs, Shower/Tub Combo, Tile Counters
Heating Forced Air, Natural Gas
Cooling Central Air
Fireplaces Type Gas
Fireplace Yes
Window Features Double Pane Windows
Exterior
Exterior Feature Patio
Parking Features Attached, Concrete, Driveway, Garage Door Opener, On Street, Storage, Workshop in Garage
Garage Spaces 2.0
Amenities Available Other
Roof Type Composition
Accessibility Accessible Hallway(s)
Total Parking Spaces 2
Garage Yes
Building
Lot Description Drip System, Fenced, Landscaped, Level, Sprinklers In Front, Sprinklers In Rear
Entry Level One
Foundation Concrete Perimeter
Water Public
Architectural Style Contemporary
Structure Type Frame
New Construction No
Schools
High Schools Check With District
Others
Senior Community No
Tax ID 10903023
Security Features Carbon Monoxide Detector(s),Smoke Detector(s)
Acceptable Financing Cash, Conventional, FHA
Listing Terms Cash, Conventional, FHA
Special Listing Condition Standard
Read Less
Want to know what your home might be worth? Contact us for a FREE valuation!

Our team is ready to help you sell your home for the highest possible price ASAP






