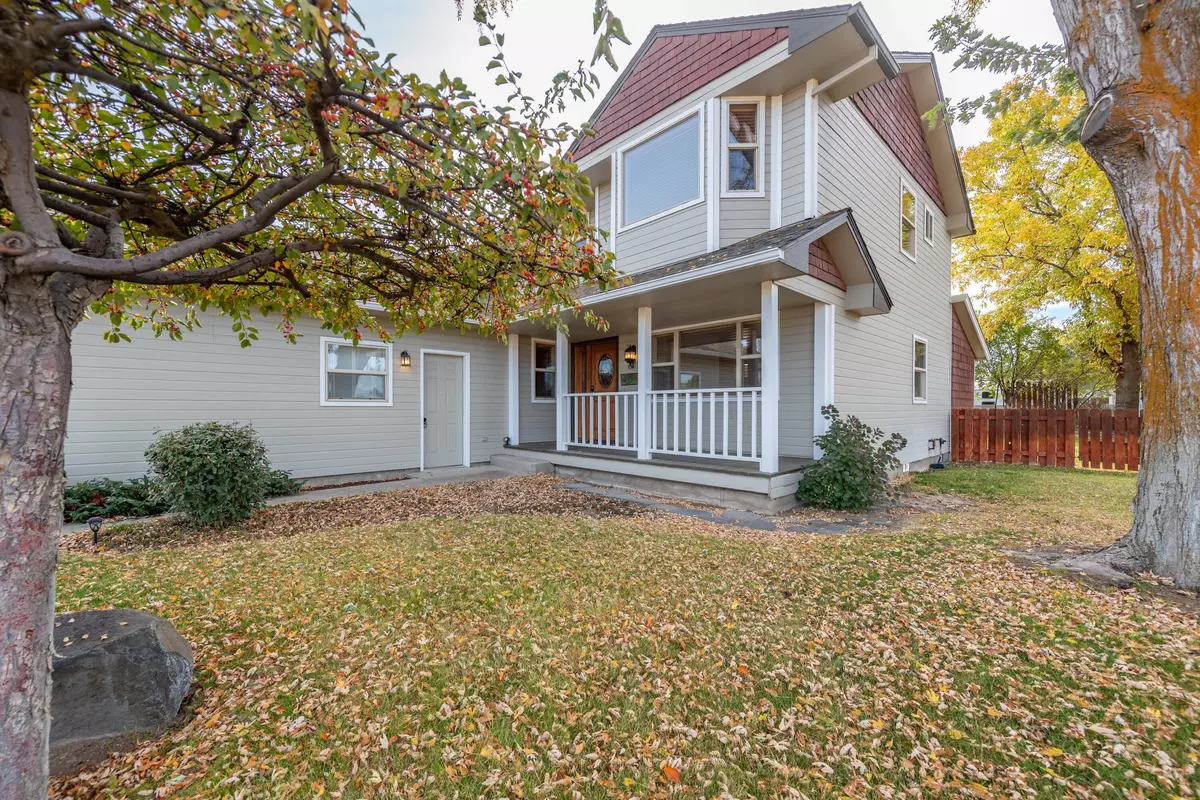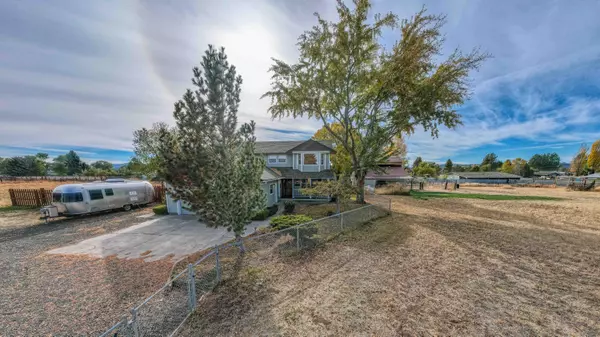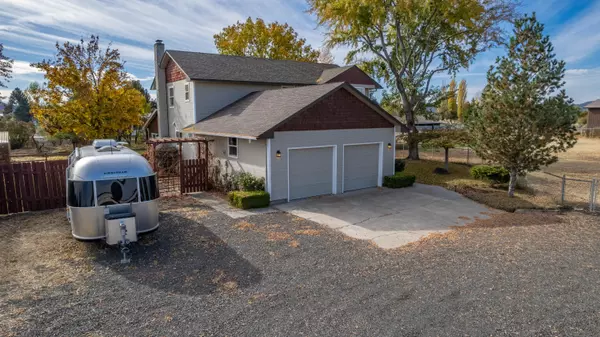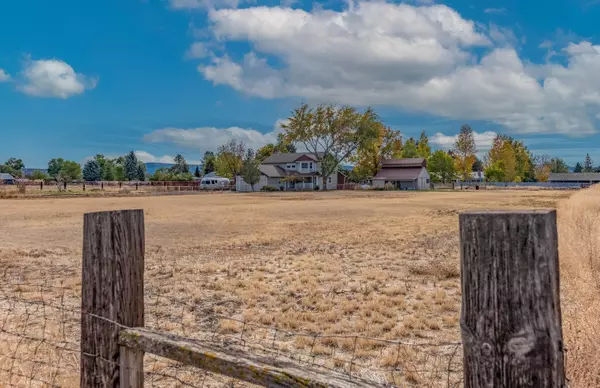$646,000
$685,000
5.7%For more information regarding the value of a property, please contact us for a free consultation.
544 Apollo RD Prineville, OR 97754
3 Beds
3 Baths
2,569 SqFt
Key Details
Sold Price $646,000
Property Type Single Family Home
Sub Type Single Family Residence
Listing Status Sold
Purchase Type For Sale
Square Footage 2,569 sqft
Price per Sqft $251
MLS Listing ID 220192377
Sold Date 01/15/25
Style Traditional
Bedrooms 3
Full Baths 2
Half Baths 1
Year Built 1991
Annual Tax Amount $4,706
Lot Size 1.750 Acres
Acres 1.75
Lot Dimensions 1.75
Property Description
Looking for country living close to town, or a fully turn key investment opportunity? Then you don't want to miss this adorable gem that is located on 1.75 acres w/ water rights. This well insulated home is warm and inviting w/ over 2500 sq. ft. of living space, and a lovely sunroom There are three bedrooms upstairs, w/ another room downstairs that could make a great office space or 4th bedroom. Your relaxing primary suite welcomes you w/ a bay window, WIC and updated bathroom. Downstairs you'll find red oak flooring throughout, w/ tile in the sunroom, laundry room and half bath. The kitchen features marble counters, gorgeous cherry walnut cabinets, and a cozy woodstove w/ a brick alcove surround. Outside you can enjoy your very own barn, with a workshop and hobby room, along with a private, fenced, landscaped backyard and garden area. So much to love about this special property. Schedule your showing today!!
Location
State OR
County Crook
Direction Heading east on 3rd St in Prineville, take a left on Main St and follow for appr. 1.5 miles, then take a left on Apollo Rd. Follow for .3 miles and house will be on your left.
Rooms
Basement None
Interior
Interior Features Breakfast Bar, Ceiling Fan(s), Kitchen Island, Linen Closet, Open Floorplan, Shower/Tub Combo, Solid Surface Counters, Stone Counters, Tile Shower, Vaulted Ceiling(s), Walk-In Closet(s)
Heating Electric, Propane, Wood
Cooling Wall/Window Unit(s)
Fireplaces Type Propane, Wood Burning
Fireplace Yes
Window Features Double Pane Windows,Low Emissivity Windows,Vinyl Frames
Exterior
Exterior Feature Patio
Parking Features Attached, Concrete, Driveway, Garage Door Opener, RV Access/Parking, Workshop in Garage
Garage Spaces 2.0
Community Features Short Term Rentals Allowed
Roof Type Composition
Total Parking Spaces 2
Garage Yes
Building
Lot Description Fenced, Garden, Landscaped, Level, Pasture, Sprinklers In Front, Sprinklers In Rear
Entry Level Two
Foundation Slab, Stemwall
Water Private, Well
Architectural Style Traditional
Structure Type Frame
New Construction No
Schools
High Schools Crook County High
Others
Senior Community No
Tax ID 11248
Security Features Carbon Monoxide Detector(s),Smoke Detector(s)
Acceptable Financing Cash, Conventional, FHA
Listing Terms Cash, Conventional, FHA
Special Listing Condition Standard
Read Less
Want to know what your home might be worth? Contact us for a FREE valuation!

Our team is ready to help you sell your home for the highest possible price ASAP






