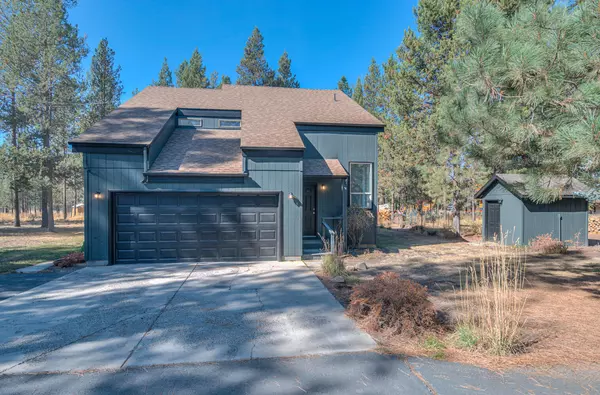$649,000
$649,000
For more information regarding the value of a property, please contact us for a free consultation.
16330 Mule Deer Ln LN Bend, OR 97707
4 Beds
4 Baths
2,142 SqFt
Key Details
Sold Price $649,000
Property Type Single Family Home
Sub Type Single Family Residence
Listing Status Sold
Purchase Type For Sale
Square Footage 2,142 sqft
Price per Sqft $302
Subdivision Drrh Trs
MLS Listing ID 220191144
Sold Date 01/13/25
Style Traditional
Bedrooms 4
Full Baths 3
Half Baths 1
HOA Fees $75
Year Built 1998
Annual Tax Amount $4,226
Lot Size 1.530 Acres
Acres 1.53
Lot Dimensions 1.53
Property Sub-Type Single Family Residence
Property Description
Discover your country oasis! This beautifully remodeled 3-bedroom, 2.5-bath home blends comfort, space, and natural beauty. Set on 1.53 acres of level, fenced land, it offers a private retreat surrounded by trees. The main house has an open floor plan with a cozy woodstove, perfect for relaxing. The primary suite, located on the second floor, features a tile walk-in shower and access to a balcony. Recent updates of the exterior include a new roof and fresh paint. Additionally, there's a detached shop with living quarters above. Enjoy the tranquility of country living with easy access to the Deschutes River, mountains, and lakes. A perfect haven for nature lovers and those seeking peace, this home offers modern comfort amidst stunning surroundings.
Location
State OR
County Deschutes
Community Drrh Trs
Direction Hwy 79 to State Rec Rd. Right on Foster, Left on Silver Fox, Right on Caribou, Left on Mule Deer.
Rooms
Basement None
Interior
Interior Features Dual Flush Toilet(s), Fiberglass Stall Shower, Linen Closet, Shower/Tub Combo
Heating Baseboard, Propane, Wood, Zoned
Cooling None
Window Features Vinyl Frames
Exterior
Exterior Feature Deck, Patio
Parking Features Asphalt, Attached, Detached, Gated, Workshop in Garage
Garage Spaces 4.0
Amenities Available Other
Roof Type Composition
Total Parking Spaces 4
Garage Yes
Building
Lot Description Fenced, Level
Entry Level Two
Foundation Stemwall
Water Well
Architectural Style Traditional
Structure Type Frame
New Construction No
Schools
High Schools Check With District
Others
Senior Community No
Tax ID 126605
Security Features Carbon Monoxide Detector(s),Smoke Detector(s)
Acceptable Financing Cash, Conventional, FHA, VA Loan
Listing Terms Cash, Conventional, FHA, VA Loan
Special Listing Condition Standard
Read Less
Want to know what your home might be worth? Contact us for a FREE valuation!

Our team is ready to help you sell your home for the highest possible price ASAP






