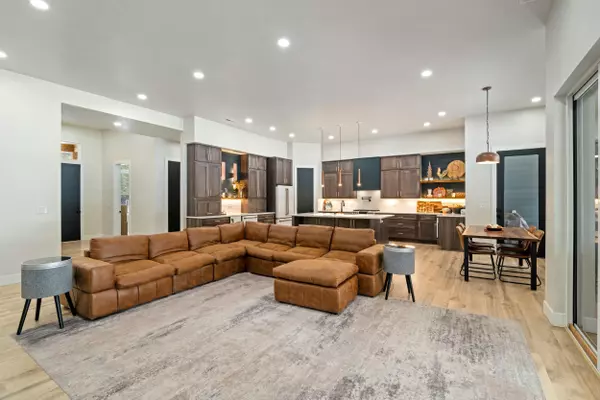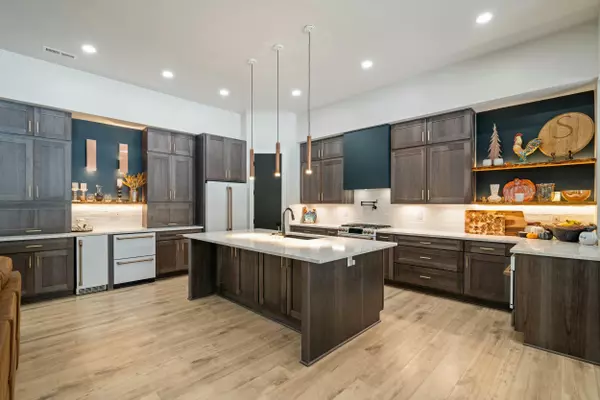$1,020,000
$1,050,000
2.9%For more information regarding the value of a property, please contact us for a free consultation.
55401 Heierman DR Bend, OR 97707
4 Beds
3 Baths
2,720 SqFt
Key Details
Sold Price $1,020,000
Property Type Single Family Home
Sub Type Single Family Residence
Listing Status Sold
Purchase Type For Sale
Square Footage 2,720 sqft
Price per Sqft $375
Subdivision Oww
MLS Listing ID 220192933
Sold Date 01/07/25
Style Ranch
Bedrooms 4
Full Baths 3
HOA Fees $150
Year Built 2023
Annual Tax Amount $3,342
Lot Size 0.970 Acres
Acres 0.97
Lot Dimensions 0.97
Property Sub-Type Single Family Residence
Property Description
Seller to credit buyer $20,000 for closing costs, rate buy down or finishing touches to the property. (Paint shop, landscaping, fence) New ranch home on almost on acre. 2400 sq.ft. shop with 200 amp service. 4 bed/3 bath. Large kitchen with island. Side bar with 2 drawer fridge and ice maker. All ready for your outdoor kitchen. Plumbed for a sink and propane BBQ as well as ready for propane heaters on the large covered back patio. Beautiful tile shower in primary bath with dual shower heads. Large soaking tub and prewired for a sauna. Wired for hot tub right out of the primary bedroom. Lineal propane fireplace. One of the bedrooms has an outside entrance and a kitchenette, bathroom and walk-in closet. Oversized attached 3 car garage with plumbing for a dog wash station. Fenced dog kennel. Shop has 14' tall & 16' wide door with opener. Sale includes 75'' Samsung Frame TV and couch and rug in great room. Seller is a licensed agent in Oregon.
Location
State OR
County Deschutes
Community Oww
Rooms
Basement None
Interior
Interior Features Double Vanity, Enclosed Toilet(s), Fiberglass Stall Shower, Kitchen Island, Open Floorplan, Pantry, Primary Downstairs, Shower/Tub Combo, Soaking Tub, Tile Shower
Heating Forced Air, Heat Pump, Propane
Cooling Heat Pump
Fireplaces Type Propane
Fireplace Yes
Window Features Double Pane Windows,Vinyl Frames
Exterior
Exterior Feature Patio
Parking Features Driveway, Garage Door Opener, Gravel, RV Access/Parking, RV Garage
Garage Spaces 3.0
Amenities Available Snow Removal
Roof Type Composition
Total Parking Spaces 3
Garage Yes
Building
Lot Description Level
Entry Level One
Foundation Concrete Perimeter
Water Private
Architectural Style Ranch
Structure Type Frame
New Construction No
Schools
High Schools Caldera High
Others
Senior Community No
Tax ID 137694
Security Features Carbon Monoxide Detector(s),Smoke Detector(s)
Acceptable Financing Cash, Conventional, FHA
Listing Terms Cash, Conventional, FHA
Special Listing Condition Standard
Read Less
Want to know what your home might be worth? Contact us for a FREE valuation!

Our team is ready to help you sell your home for the highest possible price ASAP






