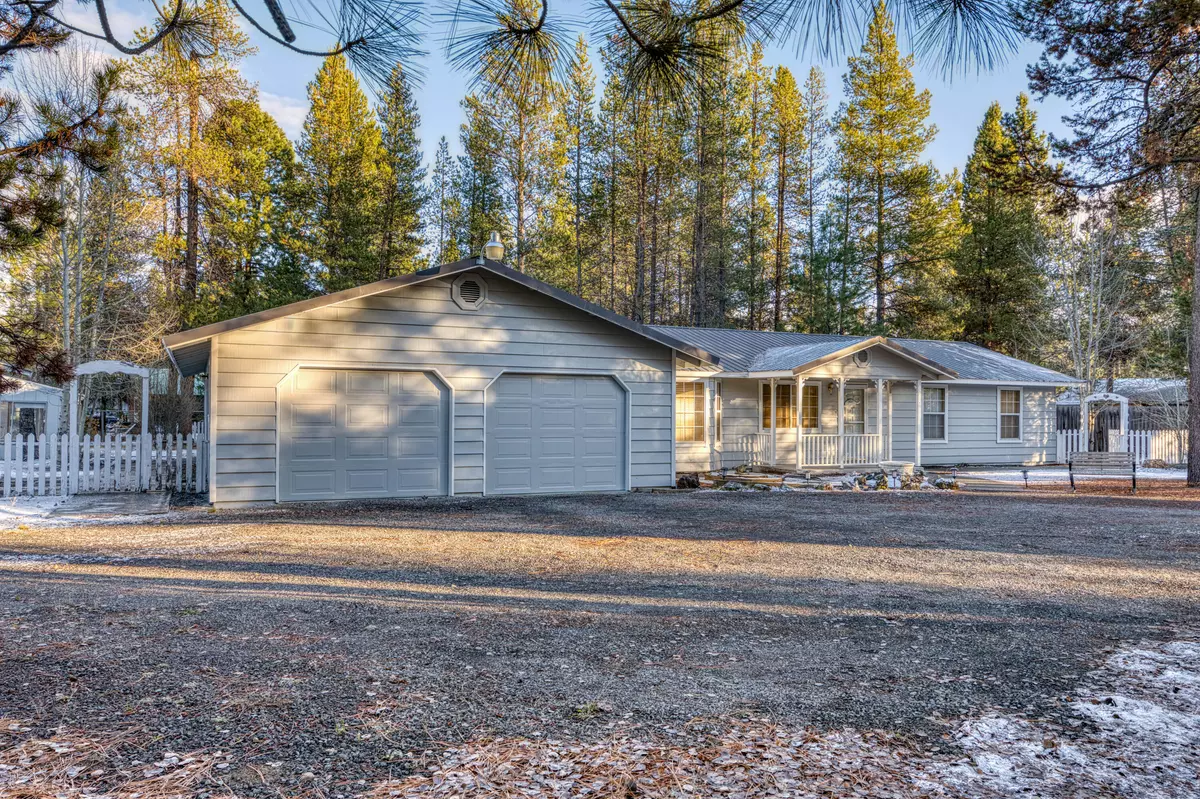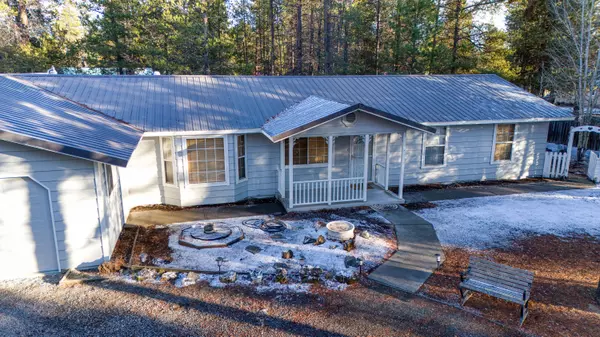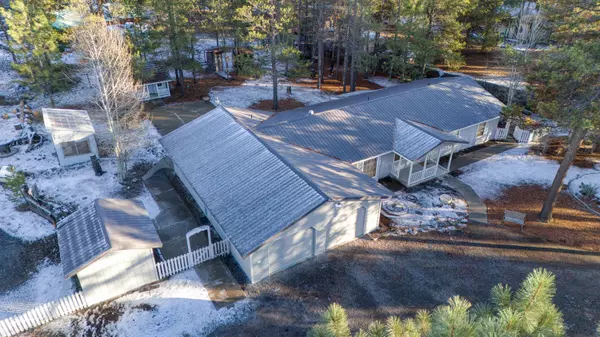$445,000
$451,500
1.4%For more information regarding the value of a property, please contact us for a free consultation.
51422 Cedar RD La Pine, OR 97739
4 Beds
2 Baths
1,780 SqFt
Key Details
Sold Price $445,000
Property Type Single Family Home
Sub Type Single Family Residence
Listing Status Sold
Purchase Type For Sale
Square Footage 1,780 sqft
Price per Sqft $250
Subdivision Cl+D Ranch Tracts
MLS Listing ID 220183695
Sold Date 01/06/25
Style Ranch
Bedrooms 4
Full Baths 2
Year Built 1977
Annual Tax Amount $2,371
Lot Size 0.950 Acres
Acres 0.95
Lot Dimensions 0.95
Property Description
Fresh exterior paint on home and outbuildings!! This exceptional ranch-style home boasts 4 bedrooms, 2 bathrooms, and spans 1780 square feet, nestled on approximately 0.95 acres of land. There are countless noteworthy features to highlight - from its large living room, split living layout to the charming pine wood floors, spacious kitchen, and dining area, to the generously sized laundry room with a large pantry. The built-in bookshelves in the living room offer a convenient and inviting space to curl up with a good book and enjoy a great seating area. The attached oversized garage offers ample storage space with numerous cabinets, while the outdoor space features paths and walkways, several outbuildings, wood storage, and an RV cover. The property is conveniently situated on a .95 + or - corner lot just off paved road and close to many recreational areas! Really must see to appreciate!
Location
State OR
County Deschutes
Community Cl+D Ranch Tracts
Direction Hwy 97 South, right on 6th street and Right on Cedar, home is on right
Rooms
Basement None
Interior
Interior Features Ceiling Fan(s), Laminate Counters, Linen Closet, Shower/Tub Combo, Walk-In Closet(s)
Heating Electric, Wall Furnace
Cooling None
Window Features Aluminum Frames,Double Pane Windows
Exterior
Exterior Feature Patio
Parking Features Attached, Driveway, Gravel, RV Access/Parking, Storage
Garage Spaces 2.0
Roof Type Metal
Total Parking Spaces 2
Garage Yes
Building
Lot Description Corner Lot, Garden, Landscaped, Level, Native Plants, Wooded
Entry Level One
Foundation Slab, Stemwall
Water Private, Well
Architectural Style Ranch
Structure Type Frame
New Construction No
Schools
High Schools Check With District
Others
Senior Community No
Tax ID 115242
Security Features Carbon Monoxide Detector(s),Smoke Detector(s)
Acceptable Financing Cash, Conventional, FHA, USDA Loan, VA Loan
Listing Terms Cash, Conventional, FHA, USDA Loan, VA Loan
Special Listing Condition Standard
Read Less
Want to know what your home might be worth? Contact us for a FREE valuation!

Our team is ready to help you sell your home for the highest possible price ASAP






