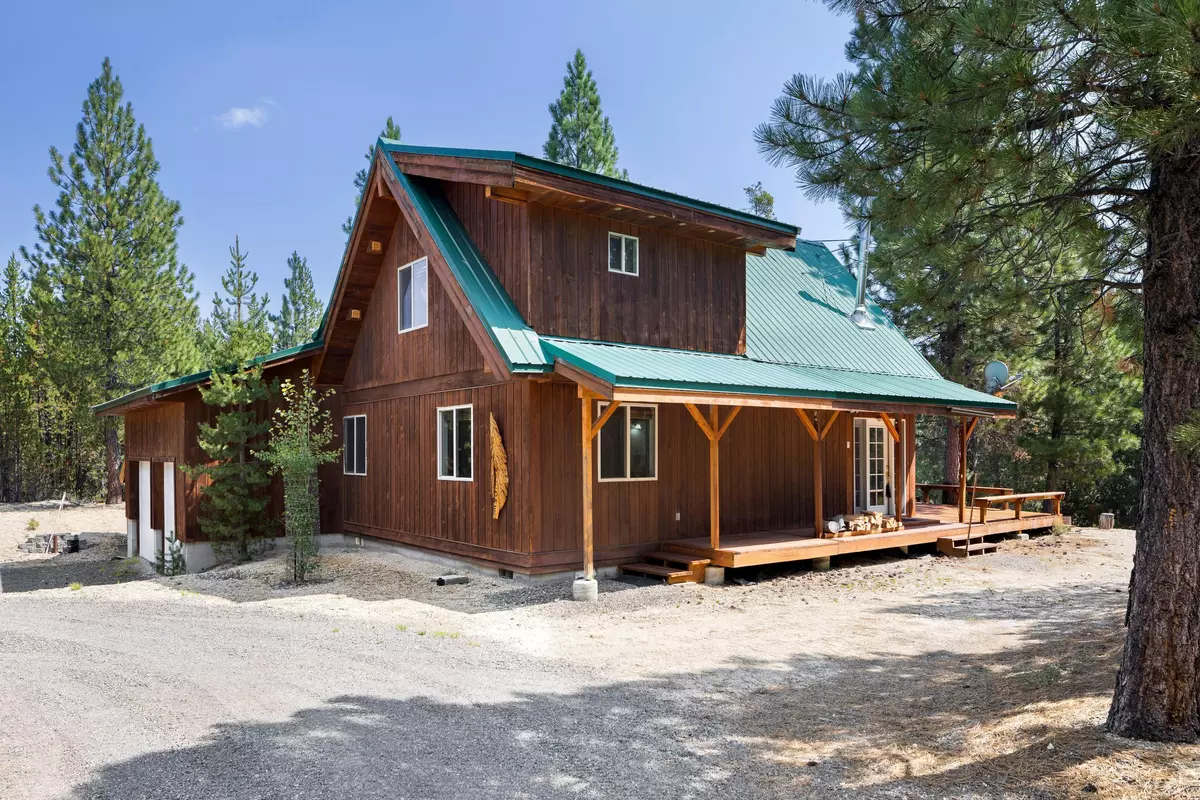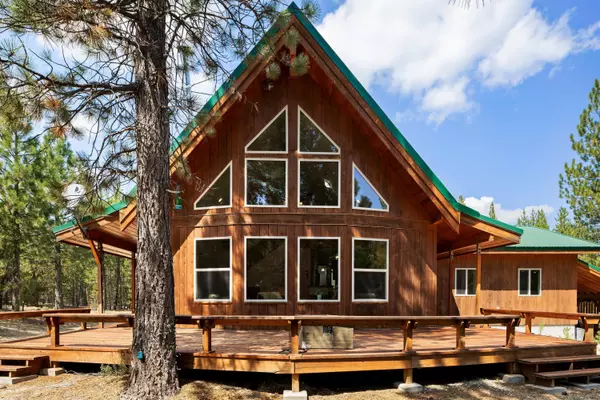$605,000
$624,900
3.2%For more information regarding the value of a property, please contact us for a free consultation.
123819 Two Rivers RD Crescent Lake, OR 97733
2 Beds
2 Baths
1,200 SqFt
Key Details
Sold Price $605,000
Property Type Single Family Home
Sub Type Single Family Residence
Listing Status Sold
Purchase Type For Sale
Square Footage 1,200 sqft
Price per Sqft $504
Subdivision Tract 1069
MLS Listing ID 220188693
Sold Date 01/03/25
Style Chalet
Bedrooms 2
Full Baths 2
Year Built 2006
Annual Tax Amount $3,494
Lot Size 1.750 Acres
Acres 1.75
Lot Dimensions 1.75
Property Description
This private cabin in the woods is ready for you. Escape to the beauty of Crescent Lake with this charming mountain retreat. This inviting home features 2 bedrooms, 2 bathrooms, a loft, and an open living space with a cozy wood-burning stove, perfect for relaxing after a day of outdoor adventures. The spacious deck offers stunning forest and river views, ideal for entertaining or enjoying the peaceful surroundings. The huge wall of windows lets amazing light flow through the open floor plan. Ample storage in the home, oversized garage, and under the home are all notable. After a long week of work, there's no better place to unplug! This home is turn-key and comes fully furnished and with all the appliances. With easy access to nearby lakes, trails, and winter sports, this property is a year-round nature lover's dream. Don't miss this opportunity to own your slice of Oregon's natural beauty!
Location
State OR
County Klamath
Community Tract 1069
Rooms
Basement None
Interior
Interior Features Breakfast Bar, Ceiling Fan(s), Kitchen Island, Pantry, Primary Downstairs, Shower/Tub Combo, Solid Surface Counters, Vaulted Ceiling(s)
Heating Forced Air, Wood
Cooling None
Fireplaces Type Living Room, Wood Burning
Fireplace Yes
Window Features Vinyl Frames
Exterior
Exterior Feature Deck, Fire Pit
Parking Features Attached, Driveway, Garage Door Opener, Gravel, RV Access/Parking, Workshop in Garage
Garage Spaces 2.0
Waterfront Description Stream,Riverfront
Roof Type Metal
Total Parking Spaces 2
Garage Yes
Building
Lot Description Level, Native Plants, Sloped, Wooded
Entry Level Two
Foundation Stemwall
Water Cistern, Private, Well
Architectural Style Chalet
Structure Type Frame
New Construction No
Schools
High Schools Gilchrist Jr/Sr High
Others
Senior Community No
Tax ID 165261
Security Features Carbon Monoxide Detector(s),Smoke Detector(s)
Acceptable Financing Cash, Conventional, FHA, Owner Will Carry, USDA Loan, VA Loan
Listing Terms Cash, Conventional, FHA, Owner Will Carry, USDA Loan, VA Loan
Special Listing Condition Standard
Read Less
Want to know what your home might be worth? Contact us for a FREE valuation!

Our team is ready to help you sell your home for the highest possible price ASAP






