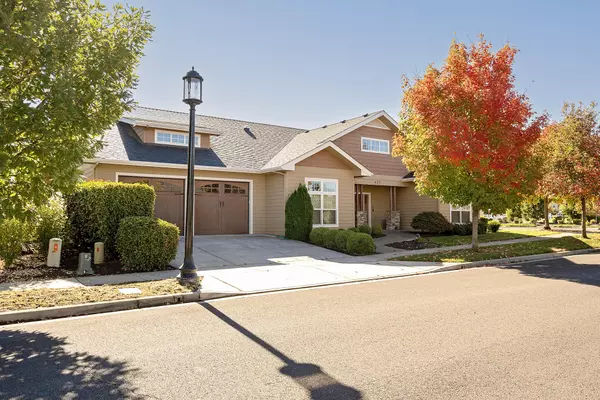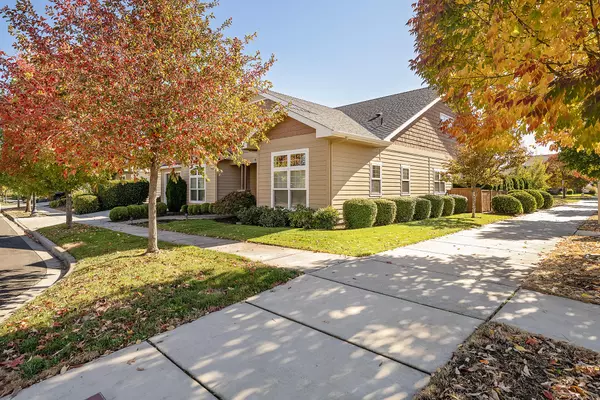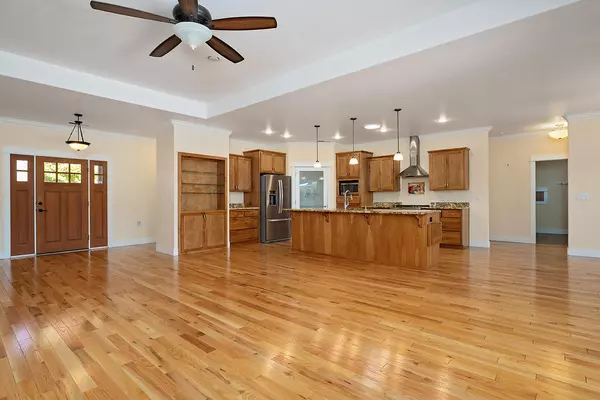$629,900
$629,900
For more information regarding the value of a property, please contact us for a free consultation.
421 Stone Pointe DR Central Point, OR 97502
3 Beds
2 Baths
2,236 SqFt
Key Details
Sold Price $629,900
Property Type Single Family Home
Sub Type Single Family Residence
Listing Status Sold
Purchase Type For Sale
Square Footage 2,236 sqft
Price per Sqft $281
Subdivision North Village At Twin Creeks Phase I, The
MLS Listing ID 220191734
Sold Date 12/31/24
Style Craftsman
Bedrooms 3
Full Baths 2
HOA Fees $55
Year Built 2014
Annual Tax Amount $5,847
Lot Size 7,405 Sqft
Acres 0.17
Lot Dimensions 0.17
Property Description
This beautiful single level home was built to Earth Advantage PLATINUM certification and features a Level 2 Lifelong Housing certification. It sits on a corner lot across from a park, backed by a dedicated open space and greets its visitors with grand roof lines, dormer windows and stone detailed porch. It's a short walk to the small neighborhood shops, including coffee, a wine bar, and ice cream. The large entry foyer, with dual coat closets, leads to an open great room/dining/kitchen floor plan with French doors to the large, covered patio, hardwood flooring, crown molding and a gas fireplace visible from all 3 spaces. The spacious kitchen with a large center island, newer gas oven, and walk-in pantry is great for entertaining and family meals. The split bedroom floor plan has a primary suite with roll-in tile shower, tile floors, dual vanities, water closet, walk-in closet, and French doors to the covered patio. The easy maintenance landscaping includes artificial turf in the back.
Location
State OR
County Jackson
Community North Village At Twin Creeks Phase I, The
Interior
Interior Features Breakfast Bar, Ceiling Fan(s), Double Vanity, Dual Flush Toilet(s), Enclosed Toilet(s), Granite Counters, Kitchen Island, Linen Closet, Open Floorplan, Pantry, Primary Downstairs, Shower/Tub Combo, Smart Thermostat, Solar Tube(s), Solid Surface Counters, Stone Counters, Tile Counters, Tile Shower, Vaulted Ceiling(s), Walk-In Closet(s)
Heating Electric, Heat Pump
Cooling Heat Pump
Fireplaces Type Gas, Great Room
Fireplace Yes
Window Features Double Pane Windows,Vinyl Frames
Exterior
Exterior Feature Patio
Parking Features Attached, Concrete, Driveway, Garage Door Opener
Garage Spaces 2.0
Community Features Park
Amenities Available Park
Roof Type Composition
Accessibility Accessible Bedroom, Accessible Closets, Accessible Doors, Accessible Entrance, Accessible Full Bath, Accessible Hallway(s), Accessible Kitchen, Grip-Accessible Features, Lifelong Housing Certification
Total Parking Spaces 2
Garage Yes
Building
Lot Description Fenced, Level, Sprinklers In Front
Entry Level One
Foundation Concrete Perimeter
Water Public
Architectural Style Craftsman
Structure Type Frame
New Construction No
Schools
High Schools Crater High
Others
Senior Community No
Tax ID 10998377
Security Features Carbon Monoxide Detector(s)
Acceptable Financing Cash, Conventional
Listing Terms Cash, Conventional
Special Listing Condition Standard
Read Less
Want to know what your home might be worth? Contact us for a FREE valuation!

Our team is ready to help you sell your home for the highest possible price ASAP






