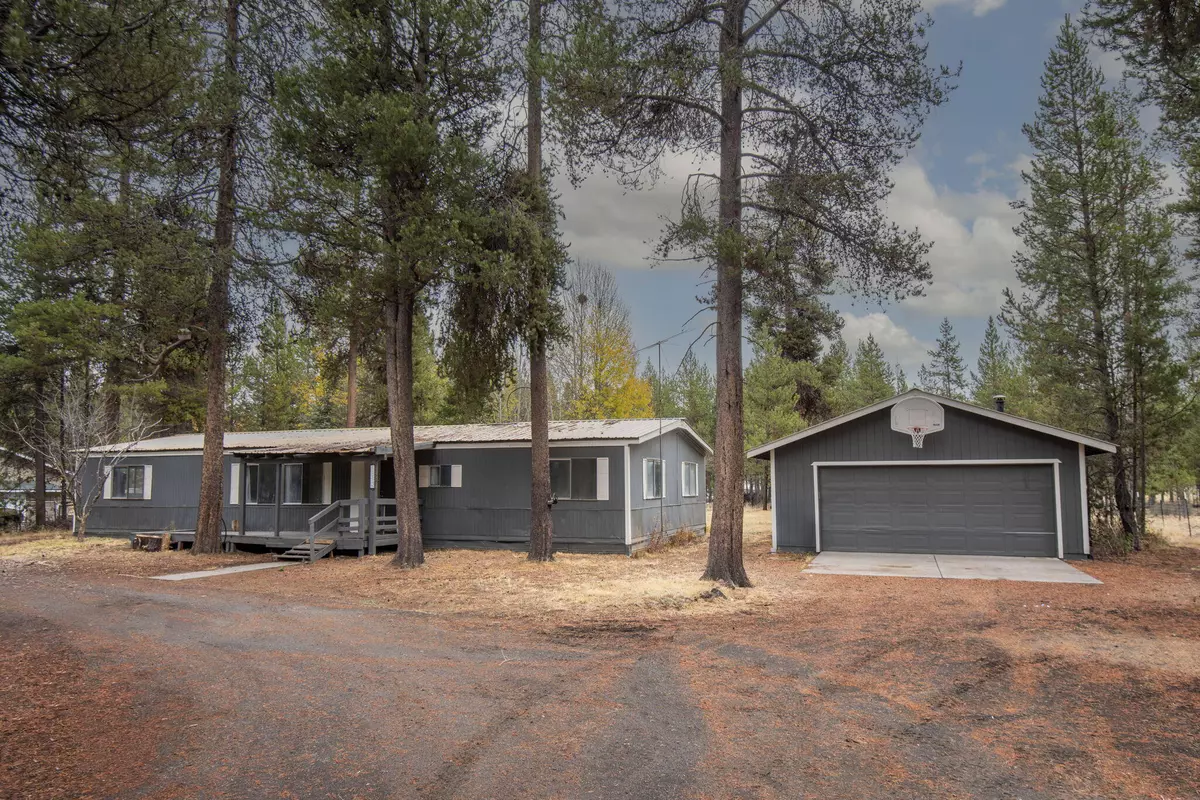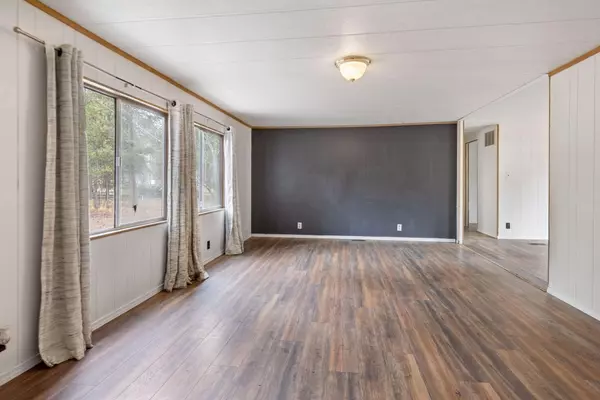$319,000
$319,000
For more information regarding the value of a property, please contact us for a free consultation.
52536 Deer Field DR La Pine, OR 97739
3 Beds
2 Baths
1,848 SqFt
Key Details
Sold Price $319,000
Property Type Manufactured Home
Sub Type Manufactured On Land
Listing Status Sold
Purchase Type For Sale
Square Footage 1,848 sqft
Price per Sqft $172
Subdivision Evergreen Park
MLS Listing ID 220191783
Sold Date 01/02/25
Style Traditional,Other
Bedrooms 3
Full Baths 2
Year Built 1977
Annual Tax Amount $2,015
Lot Size 0.950 Acres
Acres 0.95
Lot Dimensions 0.95
Property Description
Endless possibilities await with this charming home, ideal for first-time buyers or savvy investors! Set back off a quiet, paved road, this inviting 3-bedroom, 2-bathroom, 1,848 sq. ft. home offers both comfort and space. Inside, you'll enjoy two cozy living rooms, a kitchen featuring sleek concrete countertops, and a dining room that seamlessly connects to create the perfect setting for family gatherings and entertaining. The detached 2 car garage allows for extra space for storage or work. Set on a fully fenced 0.95-acre lot, the property is a blank canvas for your landscaping dreams or hobby farm ambitions. Conveniently located just minutes from HWY 97 and a short 20-minute drive to the breathtaking Cascade Lakes, this home offers the perfect blend of peaceful living with easy access to outdoor adventures. **Seller's are offering $10,000 towards a buyers closing costs, pre-paids or rate buy downs, only with a full price offer**
Location
State OR
County Deschutes
Community Evergreen Park
Direction Turn off HWY 97 onto Burgess Rd, turn right onto Deer Field, home is on the right.
Rooms
Basement None
Interior
Interior Features Ceiling Fan(s), Kitchen Island, Linen Closet, Pantry, Shower/Tub Combo, Soaking Tub
Heating Electric, Forced Air
Cooling None
Window Features Aluminum Frames
Exterior
Exterior Feature Deck
Parking Features Concrete, Detached, Gravel, Storage
Garage Spaces 2.0
Roof Type Metal
Total Parking Spaces 2
Garage Yes
Building
Lot Description Fenced, Level
Entry Level One
Foundation Block
Water Private, Well
Architectural Style Traditional, Other
Structure Type Manufactured House
New Construction No
Schools
High Schools Check With District
Others
Senior Community No
Tax ID 141044
Security Features Carbon Monoxide Detector(s),Smoke Detector(s)
Acceptable Financing Conventional, FHA, USDA Loan, VA Loan
Listing Terms Conventional, FHA, USDA Loan, VA Loan
Special Listing Condition Standard
Read Less
Want to know what your home might be worth? Contact us for a FREE valuation!

Our team is ready to help you sell your home for the highest possible price ASAP






