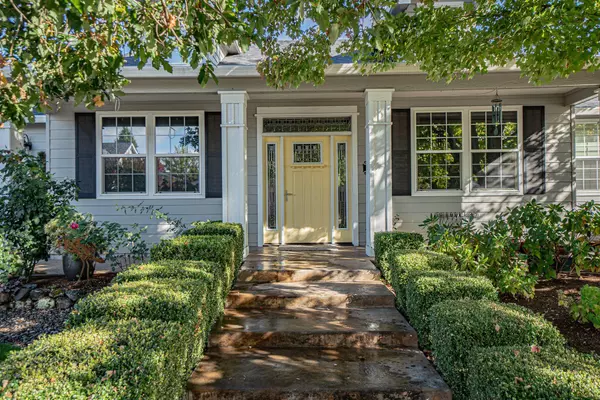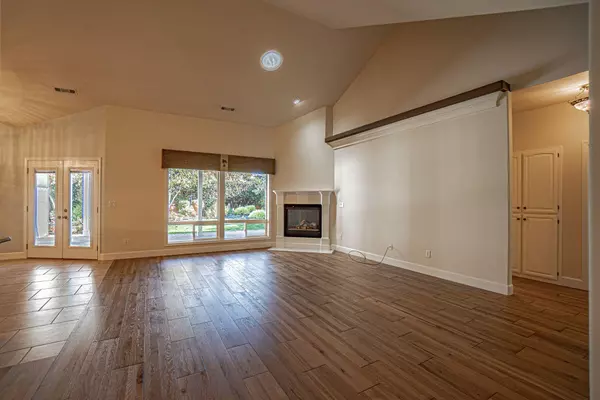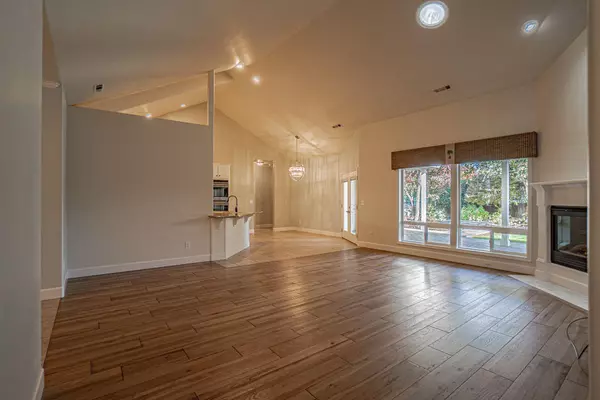$580,000
$614,900
5.7%For more information regarding the value of a property, please contact us for a free consultation.
642 Red Oak ST Central Point, OR 97502
4 Beds
2 Baths
2,176 SqFt
Key Details
Sold Price $580,000
Property Type Single Family Home
Sub Type Single Family Residence
Listing Status Sold
Purchase Type For Sale
Square Footage 2,176 sqft
Price per Sqft $266
Subdivision Griffin Oaks
MLS Listing ID 220192421
Sold Date 12/03/24
Style Contemporary
Bedrooms 4
Full Baths 2
HOA Fees $35
Year Built 2001
Annual Tax Amount $5,500
Lot Size 9,147 Sqft
Acres 0.21
Lot Dimensions 0.21
Property Description
Nestled in the highly sought-after Twin Creeks Development, this 2176 sq.ft., single level home features 4 bdrns/2 full baths. Offering an exceptional blend of luxury & comfort, the open-concept layout features a gracious entry w/elegant tile flooring & scenic views of the lush, private backyard. The gourmet kitchen boasts granite countertops, custom cabinetry, tile backsplash, dbl ovens & high end stainless steel appliances. Adjacent is a cozy nook w/French doors that open to the covered patio, perfect for indoor-outdoor living. The primary suite is a serene retreat w/its own patio access, dual vanities, heated floors, tile shower, soaking tub & walk-in closet. A separate wing hosts 2 additional bdrms & a full bath, while the 4th bdrm serves as an ideal office w/its own French doors. Additional highlights incl. front door w/triple lock feature, formal dining room w/wainscoting, utility room w/ample of storage, garage w/custom shelving, central vac & crown molding throughout.
Location
State OR
County Jackson
Community Griffin Oaks
Rooms
Basement None
Interior
Interior Features Breakfast Bar, Ceiling Fan(s), Central Vacuum, Granite Counters, Laminate Counters, Open Floorplan, Primary Downstairs, Smart Thermostat, Soaking Tub, Solar Tube(s), Tile Shower, Vaulted Ceiling(s), Walk-In Closet(s)
Heating Forced Air, Natural Gas
Cooling Central Air, Heat Pump
Fireplaces Type Gas, Great Room
Fireplace Yes
Window Features Double Pane Windows,Vinyl Frames
Exterior
Exterior Feature Patio, Spa/Hot Tub
Parking Features Attached, Driveway, Garage Door Opener
Garage Spaces 2.0
Community Features Park, Pickleball Court(s), Sport Court, Tennis Court(s), Trail(s)
Amenities Available Park, Pickleball Court(s), Playground, Tennis Court(s), Trail(s)
Roof Type Composition
Total Parking Spaces 2
Garage Yes
Building
Lot Description Drip System, Fenced, Landscaped, Level, Sprinkler Timer(s), Sprinklers In Front, Sprinklers In Rear, Water Feature
Entry Level One
Foundation Stemwall
Water Public
Architectural Style Contemporary
Structure Type Frame
New Construction No
Schools
High Schools Crater High
Others
Senior Community No
Tax ID 10947449
Security Features Carbon Monoxide Detector(s),Smoke Detector(s)
Acceptable Financing Cash, Conventional, FHA, VA Loan
Listing Terms Cash, Conventional, FHA, VA Loan
Special Listing Condition Standard
Read Less
Want to know what your home might be worth? Contact us for a FREE valuation!

Our team is ready to help you sell your home for the highest possible price ASAP






