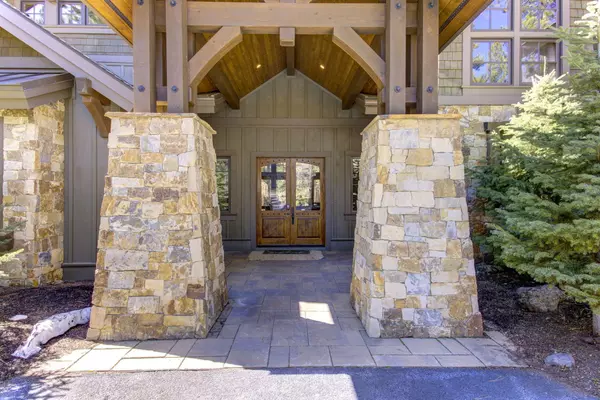$2,305,000
$2,455,000
6.1%For more information regarding the value of a property, please contact us for a free consultation.
56184 Sable Rock LOOP Bend, OR 97707
4 Beds
5 Baths
4,208 SqFt
Key Details
Sold Price $2,305,000
Property Type Single Family Home
Sub Type Single Family Residence
Listing Status Sold
Purchase Type For Sale
Square Footage 4,208 sqft
Price per Sqft $547
Subdivision Caldera Springs
MLS Listing ID 220179316
Sold Date 12/26/24
Style Craftsman,Northwest
Bedrooms 4
Full Baths 4
Half Baths 1
HOA Fees $350
Year Built 2011
Annual Tax Amount $19,118
Lot Size 0.340 Acres
Acres 0.34
Lot Dimensions 0.34
Property Sub-Type Single Family Residence
Property Description
Nature Meets Luxury in Caldera Springs
Beyond the ordinary lies a haven of luxury, a place where architecture and nature converge. Meticulously, crafted this architectural find, positioned on .34 acres captures a panorama view against Sable Rock Park, the pond and a meandering stream. The residence boasts floor-to-ceiling wood trimmed windows, solid wood beams, floors, built in cabinetry and doors. The gourmet kitchen features chiseled-honed solid granite counters, copper Farm sink, built-in Miele espresso machine. The Master Suite is a sanctuary with Sable Rock views, spa like bath all bathed in sunlight. Two additional exquisite Guest Suites offer ample privacy, blending luxury with comfort with one on the main floor. Two additional bedrooms included upstairs as well. Unwind and entertain with this expansive bonus room including a dry bar, refrig, and large screen TV. Outdoor living includes Hot tub, built in BBQ and firepit. Furniture and furnishings included.
Location
State OR
County Deschutes
Community Caldera Springs
Direction Main Caldera Springs entrance, take a right onto Trailmere Circle, enter thru gate, right on Sable Rock Loop.
Interior
Interior Features Breakfast Bar, Built-in Features, Ceiling Fan(s), Double Vanity, Enclosed Toilet(s), Granite Counters, Kitchen Island, Linen Closet, Open Floorplan, Pantry, Primary Downstairs, Shower/Tub Combo, Soaking Tub, Solid Surface Counters, Stone Counters, Tile Counters, Tile Shower, Vaulted Ceiling(s), Walk-In Closet(s), Wet Bar
Heating ENERGY STAR Qualified Equipment, Forced Air, Natural Gas
Cooling Central Air, ENERGY STAR Qualified Equipment
Fireplaces Type Gas, Great Room
Fireplace Yes
Window Features Double Pane Windows,Vinyl Frames
Exterior
Exterior Feature Built-in Barbecue, Deck, Fire Pit, Spa/Hot Tub
Parking Features Attached, Driveway, Garage Door Opener, Storage
Garage Spaces 3.0
Community Features Gas Available, Park, Pickleball Court(s), Playground, Short Term Rentals Allowed, Sport Court, Tennis Court(s), Trail(s)
Amenities Available Clubhouse, Firewise Certification, Fitness Center, Gated, Golf Course, Landscaping, Park, Pickleball Court(s), Playground, Pool, Resort Community, Restaurant, Security, Snow Removal, Sport Court, Tennis Court(s), Trail(s)
Waterfront Description Stream,Pond
Roof Type Composition
Total Parking Spaces 3
Garage Yes
Building
Lot Description Drip System, Landscaped, Level, Native Plants, Sprinkler Timer(s), Sprinklers In Front, Sprinklers In Rear, Wooded
Entry Level Two
Foundation Stemwall
Builder Name Kevin Holland
Water Private, Water Meter
Architectural Style Craftsman, Northwest
Structure Type Frame
New Construction No
Schools
High Schools Bend Sr High
Others
Senior Community No
Tax ID 253488
Security Features Carbon Monoxide Detector(s),Smoke Detector(s)
Acceptable Financing Cash
Listing Terms Cash
Special Listing Condition Standard
Read Less
Want to know what your home might be worth? Contact us for a FREE valuation!

Our team is ready to help you sell your home for the highest possible price ASAP






