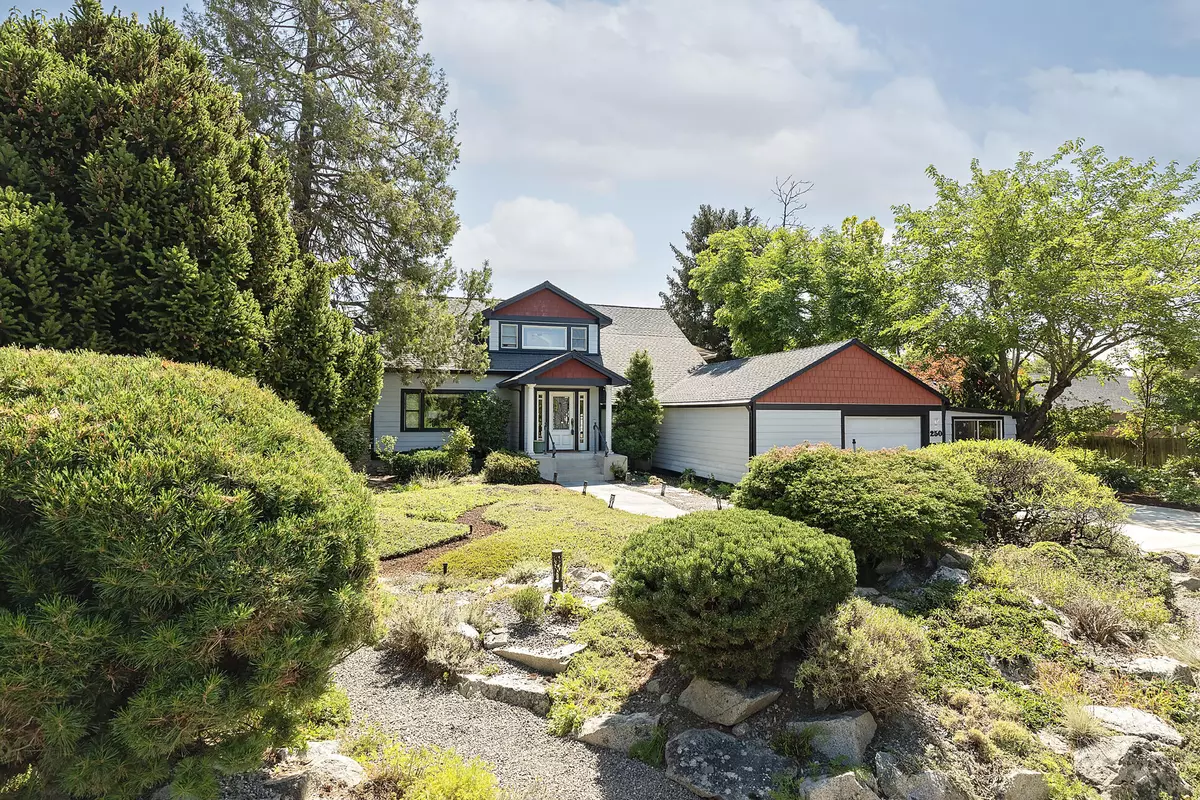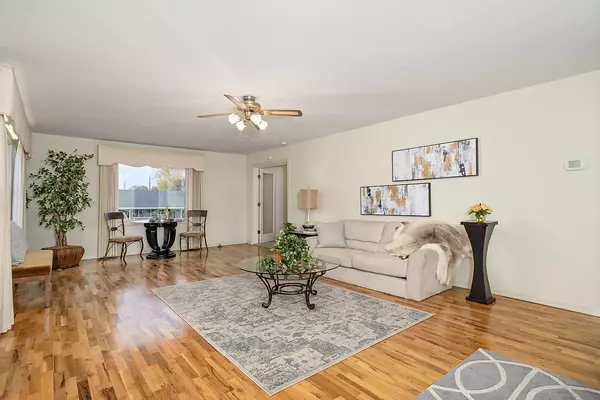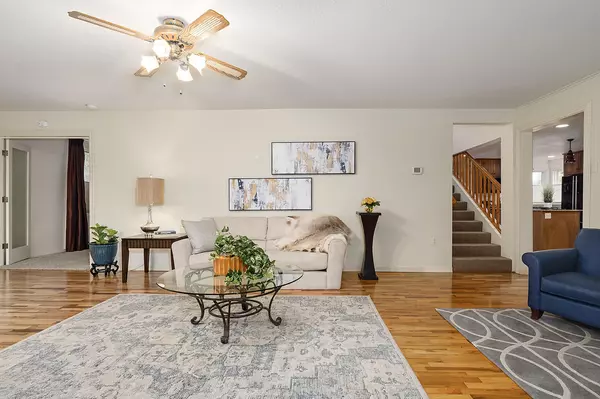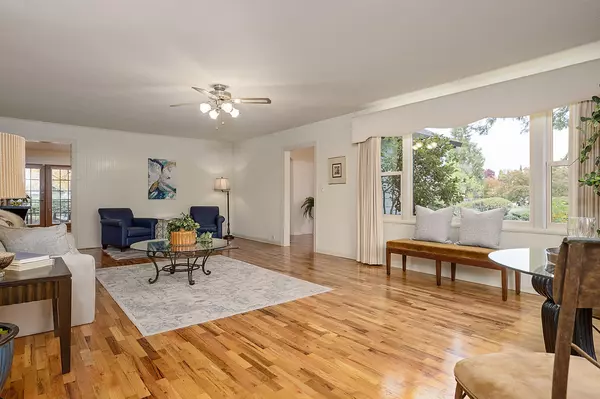$515,000
$515,000
For more information regarding the value of a property, please contact us for a free consultation.
250 Maple ST Central Point, OR 97502
3 Beds
2 Baths
2,390 SqFt
Key Details
Sold Price $515,000
Property Type Single Family Home
Sub Type Single Family Residence
Listing Status Sold
Purchase Type For Sale
Square Footage 2,390 sqft
Price per Sqft $215
MLS Listing ID 220188730
Sold Date 12/24/24
Style Craftsman
Bedrooms 3
Full Baths 2
Year Built 1942
Annual Tax Amount $4,504
Lot Size 0.350 Acres
Acres 0.35
Lot Dimensions 0.35
Property Description
One of a kind home in Central Point now available! This 3 bedroom, 2 bath home built in 1942 has seen many updates over the years, and offers 2390 sq. ft. of living. Nice size living room w/beautiful red oak floors, a bead board accent wall and ceiling fan. The gourmet kitchen features beautiful custom cabinets w/pull outs, granite counters and island. Adjoining the kitchen is the dining area w/lighted built in cabinet and access to the mahogany deck and backyard. Main level master w/ensuite bath with two vanities. Also on the main level is the wonderful laundry room with sink and extra storage and access to the basement. Upstairs you'll find two good sized bedrooms off the bonus room (one with balcony access w/retractable awning) and second bath. The generous .35 acre city lot was professionally & thoughtfully designed by the same person who designed the Dunsmuir Botanical Gardens! Situated in a great location near restaurants, schools and services. ...Welcome Home!
Location
State OR
County Jackson
Direction Hwy. 99/Front Street Central Point to Maple, follow to 3rd St. Home is on the corner of Maple and 3rd.
Rooms
Basement Partial, Unfinished
Interior
Interior Features Built-in Features, Ceiling Fan(s), Double Vanity, Enclosed Toilet(s), Granite Counters, Kitchen Island, Laminate Counters, Primary Downstairs, Shower/Tub Combo
Heating Forced Air, Natural Gas
Cooling Central Air
Window Features Double Pane Windows,Vinyl Frames,Wood Frames
Exterior
Exterior Feature Deck
Parking Features Attached, Concrete, Driveway, Garage Door Opener, Workshop in Garage
Garage Spaces 1.0
Roof Type Composition
Total Parking Spaces 1
Garage Yes
Building
Lot Description Corner Lot, Drip System, Fenced, Garden, Landscaped, Level, Sprinkler Timer(s), Sprinklers In Front, Sprinklers In Rear, Water Feature
Entry Level Two
Foundation Concrete Perimeter
Water Public
Architectural Style Craftsman
Structure Type Frame
New Construction No
Schools
High Schools Crater High
Others
Senior Community No
Tax ID 10140394
Security Features Carbon Monoxide Detector(s),Smoke Detector(s)
Acceptable Financing Cash, Conventional, FHA
Listing Terms Cash, Conventional, FHA
Special Listing Condition Standard
Read Less
Want to know what your home might be worth? Contact us for a FREE valuation!

Our team is ready to help you sell your home for the highest possible price ASAP






