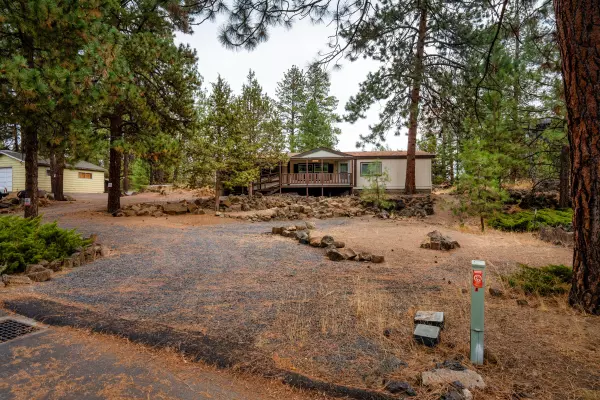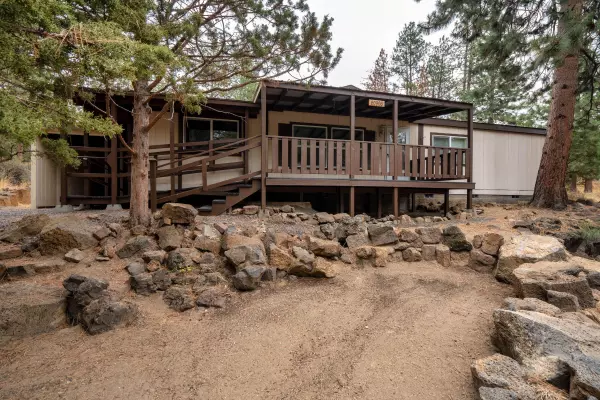$400,000
$399,990
For more information regarding the value of a property, please contact us for a free consultation.
60906 Ridge DR Bend, OR 97702
3 Beds
2 Baths
1,377 SqFt
Key Details
Sold Price $400,000
Property Type Manufactured Home
Sub Type Manufactured On Land
Listing Status Sold
Purchase Type For Sale
Square Footage 1,377 sqft
Price per Sqft $290
Subdivision Romaine Village
MLS Listing ID 220191667
Sold Date 12/24/24
Style Northwest
Bedrooms 3
Full Baths 2
Year Built 1999
Annual Tax Amount $1,851
Lot Size 10,018 Sqft
Acres 0.23
Lot Dimensions 0.23
Property Description
Looking for a starter home or investment in Bend that you can park your RV at? Well, you have found the place. This adorable 1999 manufactured home sits in a beautiful and spacious (.23 acre) lot adorned with giant trees, large rock outcroppings and native plants. Lightly lived in the past year, the home was recently updated with exterior paint on the front of the home and an awesome paver patio out back. 3 bedrooms, with the primary separate from the guest bedrooms & 2 baths with an office/flex room make this floorplan extremely functional and ready for its next owner. A covered carport abuts the home helping keep the weather off your daily driver and a ramp leads into the home if you desire easier access. Location makes it easy to get into and out of town quickly. Romaine Village has an optional HOA that you may join, but it is not required. Easy to show. Book your appointment today!
Location
State OR
County Deschutes
Community Romaine Village
Direction Google/Apple Maps will get you there.
Rooms
Basement None
Interior
Interior Features Ceiling Fan(s), Fiberglass Stall Shower, Laminate Counters, Linen Closet, Open Floorplan, Primary Downstairs, Shower/Tub Combo, Vaulted Ceiling(s)
Heating Electric, Forced Air
Cooling None
Window Features Double Pane Windows,ENERGY STAR Qualified Windows,Vinyl Frames
Exterior
Exterior Feature Deck, Patio
Parking Features Attached Carport, Gravel, No Garage, RV Access/Parking
Roof Type Composition
Accessibility Accessible Approach with Ramp, Accessible Bedroom, Accessible Closets, Accessible Kitchen
Garage No
Building
Lot Description Native Plants, Rock Outcropping
Entry Level One
Foundation Block
Water Public
Architectural Style Northwest
Structure Type Manufactured House
New Construction No
Schools
High Schools Caldera High
Others
Senior Community No
Tax ID 121842
Security Features Smoke Detector(s)
Acceptable Financing Cash, Conventional, FHA, VA Loan
Listing Terms Cash, Conventional, FHA, VA Loan
Special Listing Condition Standard
Read Less
Want to know what your home might be worth? Contact us for a FREE valuation!

Our team is ready to help you sell your home for the highest possible price ASAP






