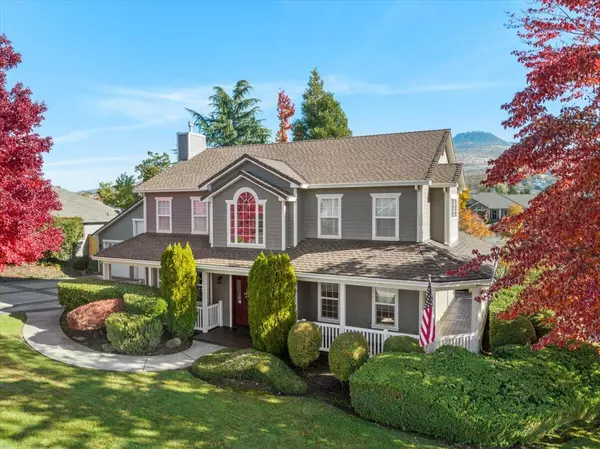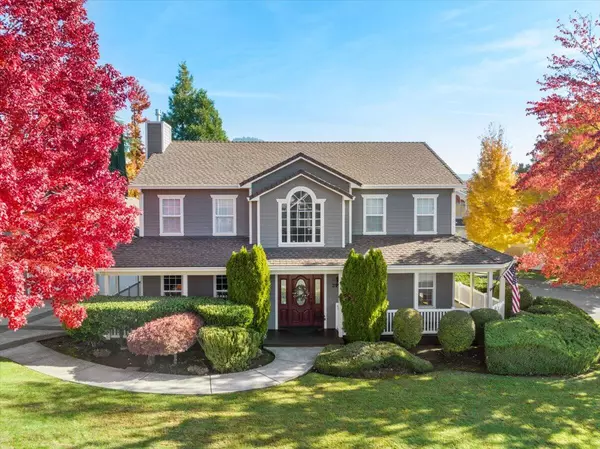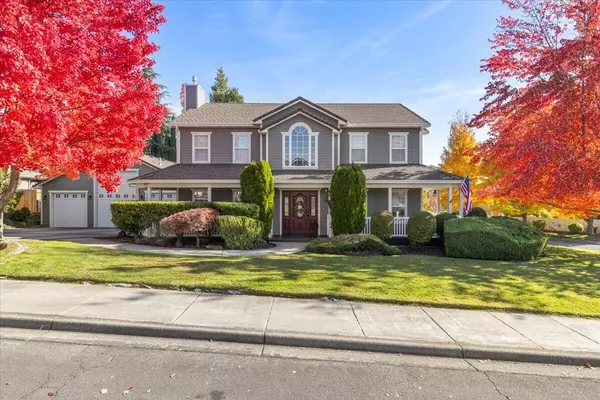$634,250
$649,000
2.3%For more information regarding the value of a property, please contact us for a free consultation.
2930 Amblegreen DR Medford, OR 97504
3 Beds
3 Baths
2,579 SqFt
Key Details
Sold Price $634,250
Property Type Single Family Home
Sub Type Single Family Residence
Listing Status Sold
Purchase Type For Sale
Square Footage 2,579 sqft
Price per Sqft $245
Subdivision Amblegreen Estates Unit No 1
MLS Listing ID 220192841
Sold Date 12/20/24
Style Craftsman
Bedrooms 3
Full Baths 2
Half Baths 1
Year Built 1999
Annual Tax Amount $6,715
Lot Size 10,890 Sqft
Acres 0.25
Lot Dimensions 0.25
Property Description
1-Of-A-Kind MUST TOUR Craftsman style home located in the extremely desirable Amblegreen Estates in East Medford. Too many upgrades & extras to list all. Gorgeous home & location w/hard to find HUGE 1435 sqft attached RV barn/shop/6-car garage w/custom cabinets (34'+ RV space in the middle). Stunning views of the hills & Roxy Ann from large, covered wrap-around porch & upstairs windows. Excellent floor plan w/separate living & family room. Sellers have taken immaculate care of this home. Large gourmet kitchen w/granite countertops, granite island, high-end SS appliances: 5-burner gas cooktop, double ovens, dishwasher, & mic +pull-out cabinets, large walk-in pantry, & more. Real hardwood floors, newer carpet, gas fireplace w/custom surround, central vac, vaulted ceilings, all bedrooms have walk-in closets, upgraded lighting/plumbing fixtures, +more. Luxurious primary suite includes tile shower, double sinks, jetted tub, & vanity. Bring your clients, they will absolutely love this home.
Location
State OR
County Jackson
Community Amblegreen Estates Unit No 1
Direction Cedar Links to Lexington to Amblegreen.
Rooms
Basement None
Interior
Interior Features Breakfast Bar, Ceiling Fan(s), Central Vacuum, Granite Counters, Jetted Tub, Kitchen Island, Pantry, Shower/Tub Combo, Vaulted Ceiling(s), Walk-In Closet(s)
Heating Forced Air, Natural Gas, Other
Cooling Central Air
Window Features Double Pane Windows,Vinyl Frames
Exterior
Exterior Feature Deck, Patio
Parking Features Attached, Concrete, Driveway, Garage Door Opener, RV Access/Parking, RV Garage, Workshop in Garage
Garage Spaces 6.0
Roof Type Composition
Total Parking Spaces 6
Garage Yes
Building
Lot Description Corner Lot, Fenced, Garden, Level, Sprinklers In Front, Sprinklers In Rear
Entry Level Two
Foundation Concrete Perimeter
Water Public
Architectural Style Craftsman
Structure Type Frame
New Construction No
Schools
High Schools North Medford High
Others
Senior Community No
Tax ID 10752927
Security Features Carbon Monoxide Detector(s),Smoke Detector(s)
Acceptable Financing Cash, Conventional, FHA, VA Loan
Listing Terms Cash, Conventional, FHA, VA Loan
Special Listing Condition Standard
Read Less
Want to know what your home might be worth? Contact us for a FREE valuation!

Our team is ready to help you sell your home for the highest possible price ASAP






