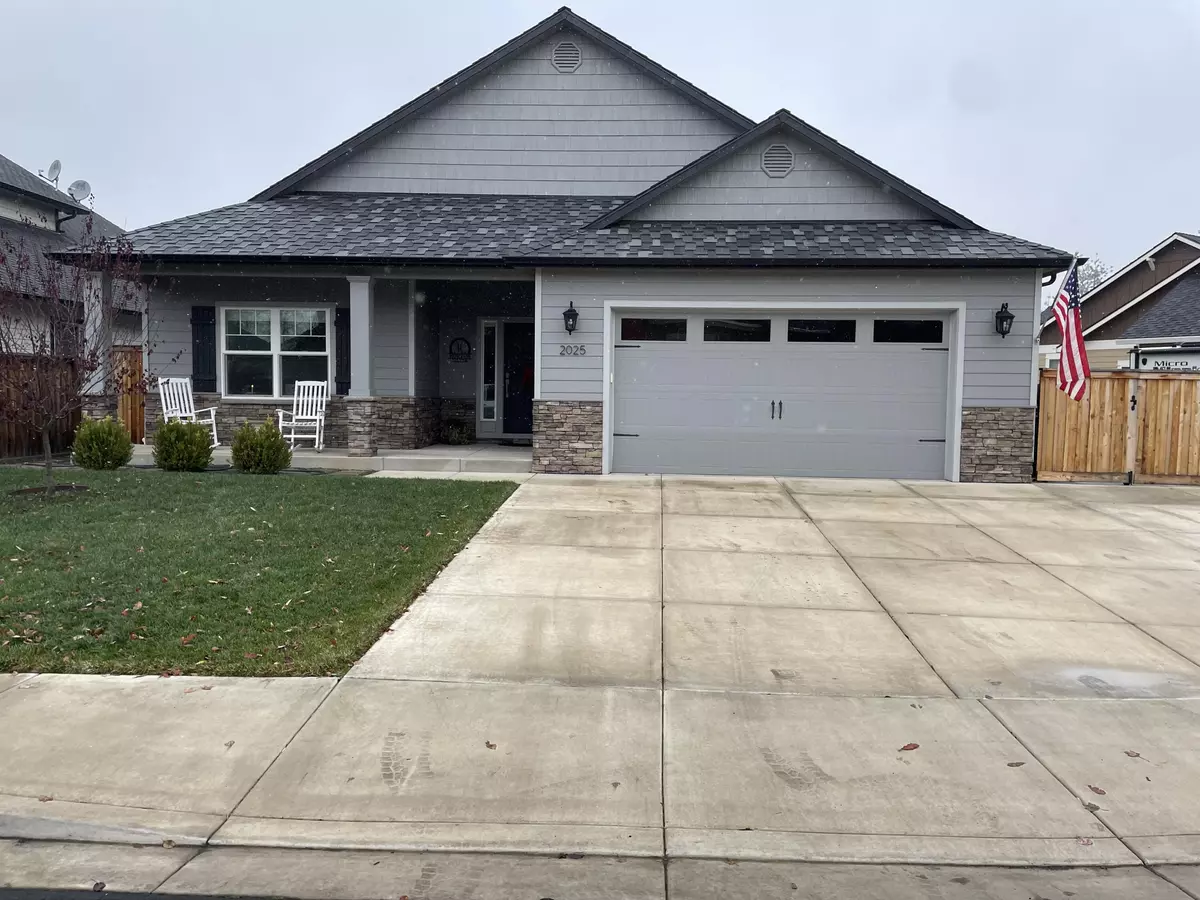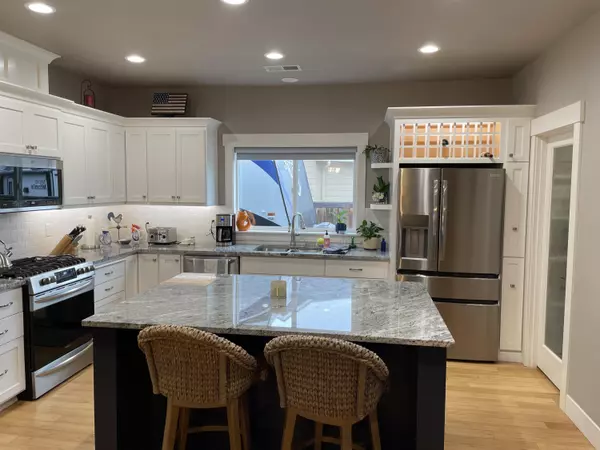$590,000
$595,000
0.8%For more information regarding the value of a property, please contact us for a free consultation.
2025 Rabun WAY Central Point, OR 97502
4 Beds
3 Baths
2,333 SqFt
Key Details
Sold Price $590,000
Property Type Single Family Home
Sub Type Single Family Residence
Listing Status Sold
Purchase Type For Sale
Square Footage 2,333 sqft
Price per Sqft $252
Subdivision Bluegrass Downs Phase 2
MLS Listing ID 220193212
Sold Date 12/20/24
Style Ranch
Bedrooms 4
Full Baths 3
HOA Fees $100
Year Built 2021
Annual Tax Amount $6,208
Lot Size 7,840 Sqft
Acres 0.18
Lot Dimensions 0.18
Property Description
2021 built home in Blue Grass Downs Subdivision! Gorgeous 2333 sq.ft, single level living. 4 bedroom, 3 full bath home built by Horton Built Inc.. Open floor plan is highlighted by coffered ceilings, gas fire place and bamboo hardwood floors. Home features custom cabinets, granite counter tops, oversize island. The primary suite offers lights in coffers, ceiling fan , and can lights. Master bath has heated tile floors, glass walk in showers, and double sinks. Large walk in closet with solar tube. On demand hot water heater with circulator. Finished garage with pull down ladder for extra storage. Outside has covered porch, gazebo, custom shed, 7 person master spa, 50 year architectural roof, Approx. 17' X 60'' RV parking with 30amp. Selling agent is related to buyers. Too many extras to list. Schedule your showing today.
Location
State OR
County Jackson
Community Bluegrass Downs Phase 2
Direction Take Hammrick to Gebhart Road, then Right on Rabun Way. House is on the Left side.
Interior
Interior Features Ceiling Fan(s), Double Vanity, Enclosed Toilet(s), Fiberglass Stall Shower, Granite Counters, In-Law Floorplan, Kitchen Island, Linen Closet, Open Floorplan, Pantry, Primary Downstairs, Shower/Tub Combo, Solar Tube(s), Stone Counters, Tile Shower, Walk-In Closet(s)
Heating Forced Air, Natural Gas
Cooling Central Air
Fireplaces Type Gas, Great Room
Fireplace Yes
Window Features Double Pane Windows,Vinyl Frames
Exterior
Exterior Feature Patio, RV Hookup, Spa/Hot Tub
Parking Features Attached, Driveway, Garage Door Opener, On Street, RV Access/Parking
Garage Spaces 2.0
Amenities Available Other
Roof Type Composition
Total Parking Spaces 2
Garage Yes
Building
Lot Description Drip System, Fenced, Landscaped, Level, Sprinkler Timer(s), Sprinklers In Front, Sprinklers In Rear
Entry Level One
Foundation Concrete Perimeter, Stemwall
Water Public
Architectural Style Ranch
Structure Type Frame
New Construction No
Schools
High Schools Crater High
Others
Senior Community No
Tax ID 10982256
Security Features Carbon Monoxide Detector(s),Smoke Detector(s)
Acceptable Financing Cash, Conventional, FHA, VA Loan
Listing Terms Cash, Conventional, FHA, VA Loan
Special Listing Condition Standard
Read Less
Want to know what your home might be worth? Contact us for a FREE valuation!

Our team is ready to help you sell your home for the highest possible price ASAP






