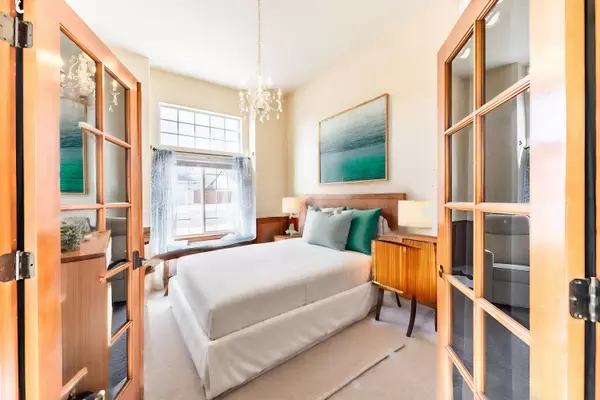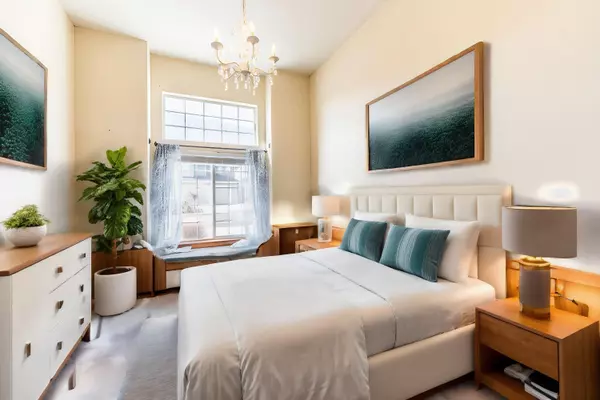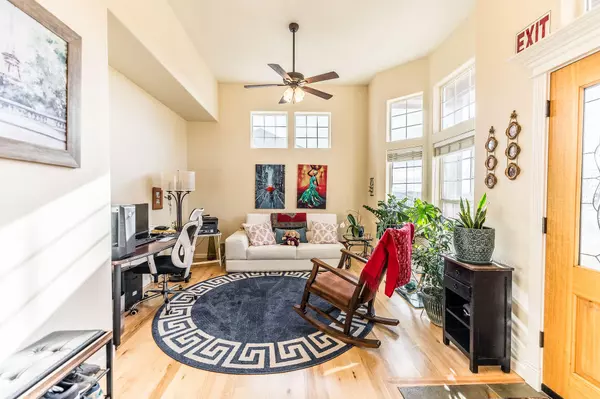$707,000
$725,000
2.5%For more information regarding the value of a property, please contact us for a free consultation.
3508 35th PL Redmond, OR 97756
5 Beds
3 Baths
2,680 SqFt
Key Details
Sold Price $707,000
Property Type Single Family Home
Sub Type Single Family Residence
Listing Status Sold
Purchase Type For Sale
Square Footage 2,680 sqft
Price per Sqft $263
Subdivision Cascade View Estates
MLS Listing ID 220186010
Sold Date 12/20/24
Style Contemporary
Bedrooms 5
Full Baths 3
HOA Fees $100
Year Built 2001
Annual Tax Amount $9,445
Lot Size 9,583 Sqft
Acres 0.22
Lot Dimensions 0.22
Property Description
Stunning 5 bedroom, 3 bathroom home with Mountain views in Cascade View Estates. Discover luxury living in this spectacular 2-story home, with Master bedroom on the main level. This residence offers an expansive open floor plan with high ceilings and huge floor-to ceiling windows, filling the home with natural light.
The gourmet kitchen featues quartz countertops, stainless steel appliances, and a spacious island with breakfast bar- perfect for both everyday meals and entertaining. The main-level suite offers direct access to the deck and spa-like bathroom with dual sinks, a walk in closet, soaking tub and a seperate step in shower. There is an additional bedroom and full bathroom located on the main level.
Upstairs you will find 3 additional bedrooms. Outdoors enjoy a large deck and patio with firepit, perfect for relaxing or hosting gatherings. The property also includes a heated 3 car garage and gated RV Parking.
Located in a quiet neiborhood close to schools.
Location
State OR
County Deschutes
Community Cascade View Estates
Interior
Interior Features Breakfast Bar, Ceiling Fan(s), Central Vacuum, Double Vanity, Granite Counters, Jetted Tub, Linen Closet, Open Floorplan, Pantry, Primary Downstairs, Shower/Tub Combo, Smart Locks, Soaking Tub, Tile Counters, Tile Shower, Vaulted Ceiling(s), Walk-In Closet(s)
Heating Forced Air, Natural Gas
Cooling Central Air
Fireplaces Type Gas, Living Room
Fireplace Yes
Window Features Double Pane Windows,Skylight(s),Vinyl Frames
Exterior
Exterior Feature Deck, Fire Pit, Patio
Parking Features Attached, Concrete, Driveway, Garage Door Opener, Gated, RV Access/Parking
Garage Spaces 3.0
Amenities Available Snow Removal
Roof Type Composition
Accessibility Accessible Approach with Ramp, Accessible Bedroom, Accessible Closets, Accessible Doors, Accessible Entrance, Accessible Hallway(s), Accessible Kitchen, Smart Technology
Total Parking Spaces 3
Garage Yes
Building
Lot Description Fenced, Landscaped, Sprinkler Timer(s), Sprinklers In Front, Sprinklers In Rear
Entry Level Two
Foundation Stemwall
Water Public
Architectural Style Contemporary
Structure Type Frame
New Construction No
Schools
High Schools Ridgeview High
Others
Senior Community No
Tax ID 203432
Security Features Carbon Monoxide Detector(s),Smoke Detector(s)
Acceptable Financing Cash, Contract, Conventional, FHA, VA Loan
Listing Terms Cash, Contract, Conventional, FHA, VA Loan
Special Listing Condition Standard
Read Less
Want to know what your home might be worth? Contact us for a FREE valuation!

Our team is ready to help you sell your home for the highest possible price ASAP






