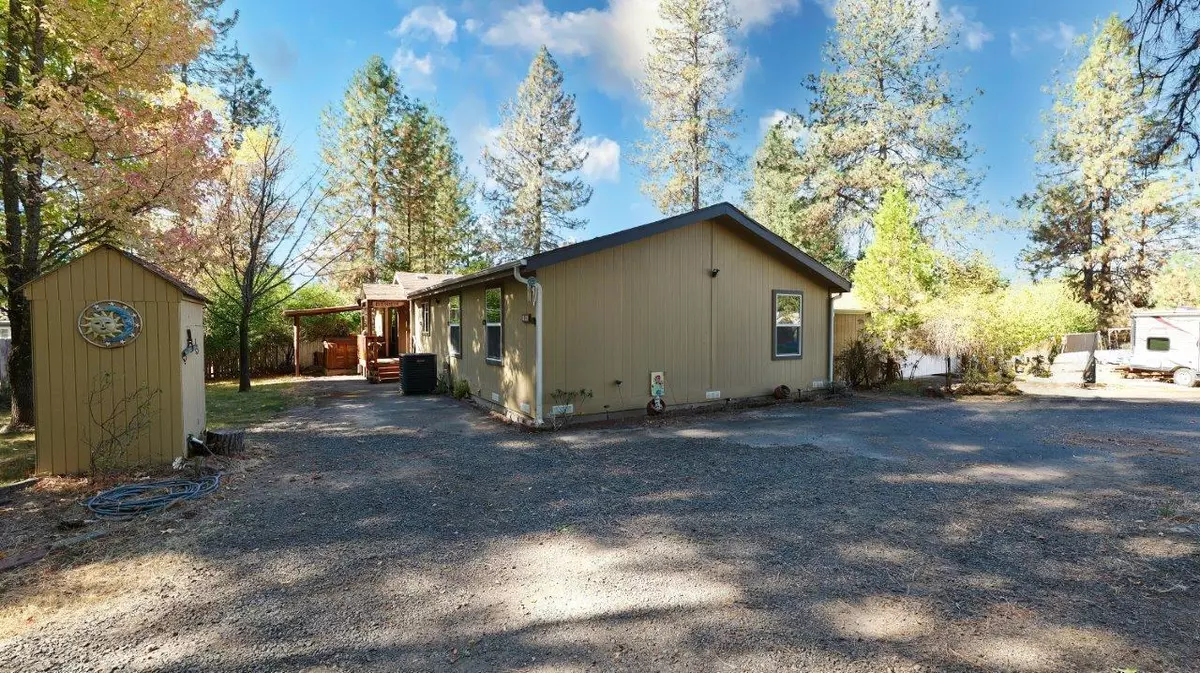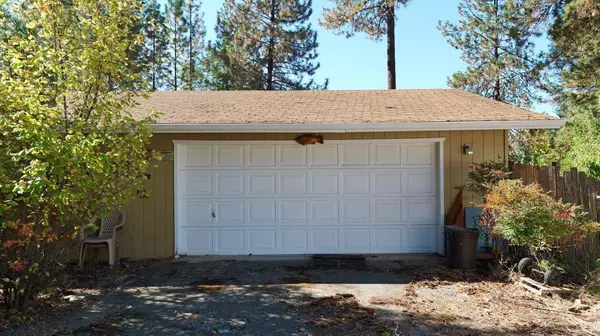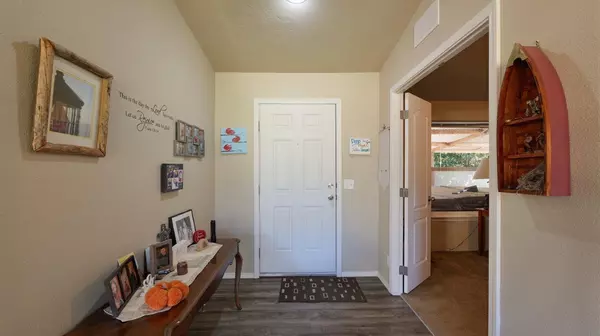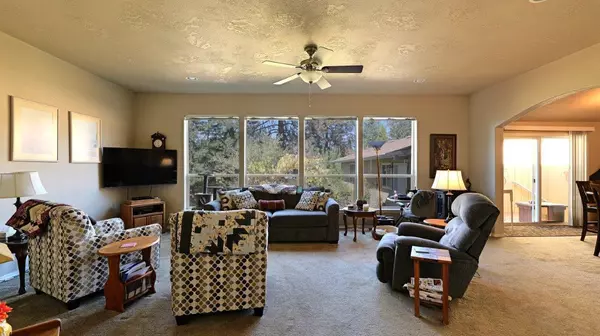$395,000
$389,900
1.3%For more information regarding the value of a property, please contact us for a free consultation.
501 Old Ferry RD Shady Cove, OR 97539
3 Beds
2 Baths
1,836 SqFt
Key Details
Sold Price $395,000
Property Type Manufactured Home
Sub Type Manufactured On Land
Listing Status Sold
Purchase Type For Sale
Square Footage 1,836 sqft
Price per Sqft $215
MLS Listing ID 220191458
Sold Date 12/20/24
Style Traditional
Bedrooms 3
Full Baths 2
Year Built 2015
Annual Tax Amount $1,730
Lot Size 0.500 Acres
Acres 0.5
Lot Dimensions 0.5
Property Description
The perfect set up! Perfectly positioned on this 1/2-acre lot, the 2015-built manufactured home sits peacefully amongst the old growth trees on the highly desirable Old Ferry Rd, very close to the mighty Rogue River. With over 1,800 sq. ft., this home features a wide-open floor plan, spacious kitchen w/huge island & custom cabinets, tons of natural light, views of nature & wildlife galore through the picture windows. There are 3-spacious bdrms, 2-full baths + an office that you can use for a 4th bdrm if you like! Off the primary suite you'll find a covered swim spa for your enjoyment. Out front boasts an oversized 2-car garage connected to the circle driveway & attached to that is a finished shop/studio w/its own entrance that has endless possibilities. Property has several mature old growth trees throughout + numerous grape vines, herbs & many fruit trees. House move in ready & has a brand-new heat pump! Plenty of room for all your toys, kids & critters!
Location
State OR
County Jackson
Direction Highway 62 to Old Ferry Road, property on the left, sign in front.
Interior
Interior Features Ceiling Fan(s), Double Vanity, Kitchen Island, Linen Closet, Pantry, Spa/Hot Tub, Walk-In Closet(s)
Heating Heat Pump
Cooling Heat Pump
Fireplaces Type Gas
Fireplace Yes
Exterior
Exterior Feature Deck
Parking Features Detached, Driveway
Garage Spaces 2.0
Roof Type Composition
Total Parking Spaces 2
Garage Yes
Building
Lot Description Garden, Wooded
Entry Level One
Foundation Pillar/Post/Pier
Water Well
Architectural Style Traditional
Structure Type Manufactured House
New Construction No
Schools
High Schools Eagle Point High
Others
Senior Community No
Tax ID 10711428
Security Features Carbon Monoxide Detector(s),Smoke Detector(s)
Acceptable Financing Cash, Conventional, FHA, USDA Loan, VA Loan
Listing Terms Cash, Conventional, FHA, USDA Loan, VA Loan
Special Listing Condition Standard
Read Less
Want to know what your home might be worth? Contact us for a FREE valuation!

Our team is ready to help you sell your home for the highest possible price ASAP






