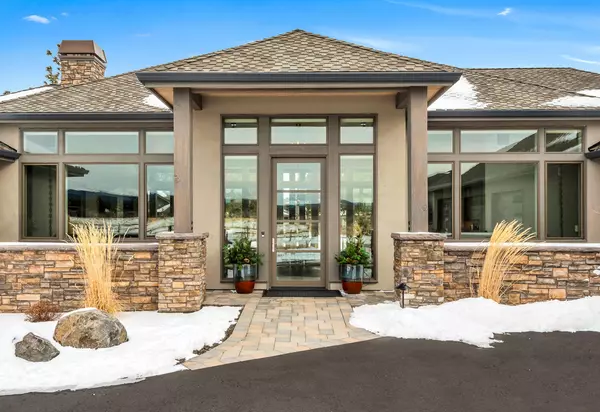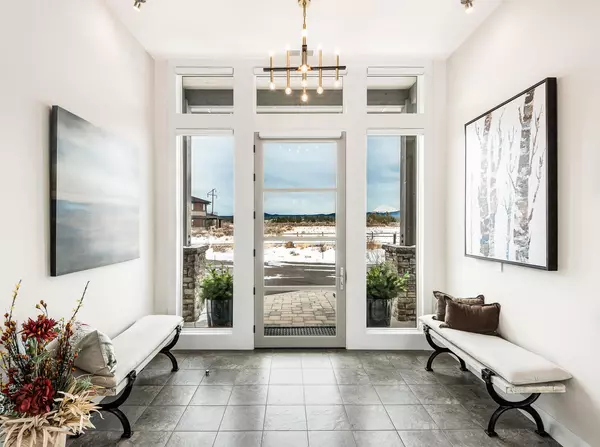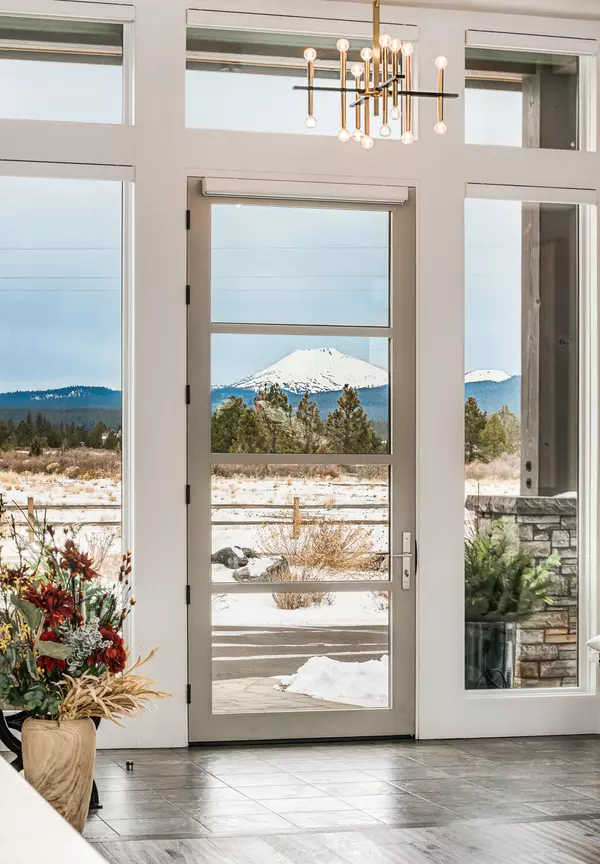$2,800,000
$2,900,000
3.4%For more information regarding the value of a property, please contact us for a free consultation.
61766 Hosmer Lake DR Bend, OR 97702
3 Beds
4 Baths
3,613 SqFt
Key Details
Sold Price $2,800,000
Property Type Single Family Home
Sub Type Single Family Residence
Listing Status Sold
Purchase Type For Sale
Square Footage 3,613 sqft
Price per Sqft $774
Subdivision Tetherow
MLS Listing ID 220192322
Sold Date 12/19/24
Style Contemporary,Northwest,Traditional
Bedrooms 3
Full Baths 3
Half Baths 1
HOA Fees $501
Year Built 2020
Annual Tax Amount $23,966
Lot Size 0.540 Acres
Acres 0.54
Lot Dimensions 0.54
Property Description
This spectacular, energy efficient, single-level home in Tetherow offers breathtaking, unobstructed views of the Cascade Mountains. The layout features a fantastic separation between the primary suite and two additional en-suite bedrooms, ensuring privacy and comfort. Pet lovers will appreciate the dedicated dog kennel room with a convenient dog door. The spacious laundry room and large office provide functionality for daily living and working from home. Enjoy the convenience of a whole-house smart system that controls blinds, fireplace, and lights with ease. Relax on the back covered patio equipped with a built-in BBQ and fire pit, perfect for entertaining. Built to the highest standards, this home includes double-pane windows and a mechanical air filtration system that filters air eight times a day. Every detail has been meticulously considered.
Location
State OR
County Deschutes
Community Tetherow
Rooms
Basement None
Interior
Interior Features Built-in Features, Ceiling Fan(s), Central Vacuum, Double Vanity, Enclosed Toilet(s), Kitchen Island, Linen Closet, Open Floorplan, Primary Downstairs, Shower/Tub Combo, Smart Lighting, Smart Thermostat, Solid Surface Counters, Tile Shower, Vaulted Ceiling(s), Walk-In Closet(s), Wired for Data, Wired for Sound
Heating ENERGY STAR Qualified Equipment, Forced Air, Heat Pump, Zoned
Cooling Central Air, ENERGY STAR Qualified Equipment, Heat Pump, Zoned
Fireplaces Type Gas, Great Room, Primary Bedroom
Fireplace Yes
Window Features Aluminum Frames,Double Pane Windows,ENERGY STAR Qualified Windows,Skylight(s),Vinyl Frames
Exterior
Exterior Feature Built-in Barbecue, Fire Pit, Patio
Parking Features Attached, Driveway, Electric Vehicle Charging Station(s), Garage Door Opener
Garage Spaces 3.0
Amenities Available Clubhouse, Fitness Center, Gated, Golf Course, Pool, Restaurant, Security, Snow Removal
Roof Type Composition
Accessibility Accessible Approach with Ramp, Accessible Bedroom, Accessible Closets, Accessible Doors, Accessible Entrance, Accessible Full Bath, Accessible Hallway(s), Accessible Kitchen
Total Parking Spaces 3
Garage Yes
Building
Lot Description Drip System, Landscaped, Native Plants, Sprinkler Timer(s), Sprinklers In Front, Sprinklers In Rear, Water Feature
Entry Level One
Foundation Slab
Water Backflow Domestic, Backflow Irrigation, Public
Architectural Style Contemporary, Northwest, Traditional
Structure Type Block,Frame
New Construction No
Schools
High Schools Summit High
Others
Senior Community No
Tax ID 274012
Security Features Carbon Monoxide Detector(s),Security System Owned,Smoke Detector(s)
Acceptable Financing Cash, Conventional
Listing Terms Cash, Conventional
Special Listing Condition Standard
Read Less
Want to know what your home might be worth? Contact us for a FREE valuation!

Our team is ready to help you sell your home for the highest possible price ASAP






