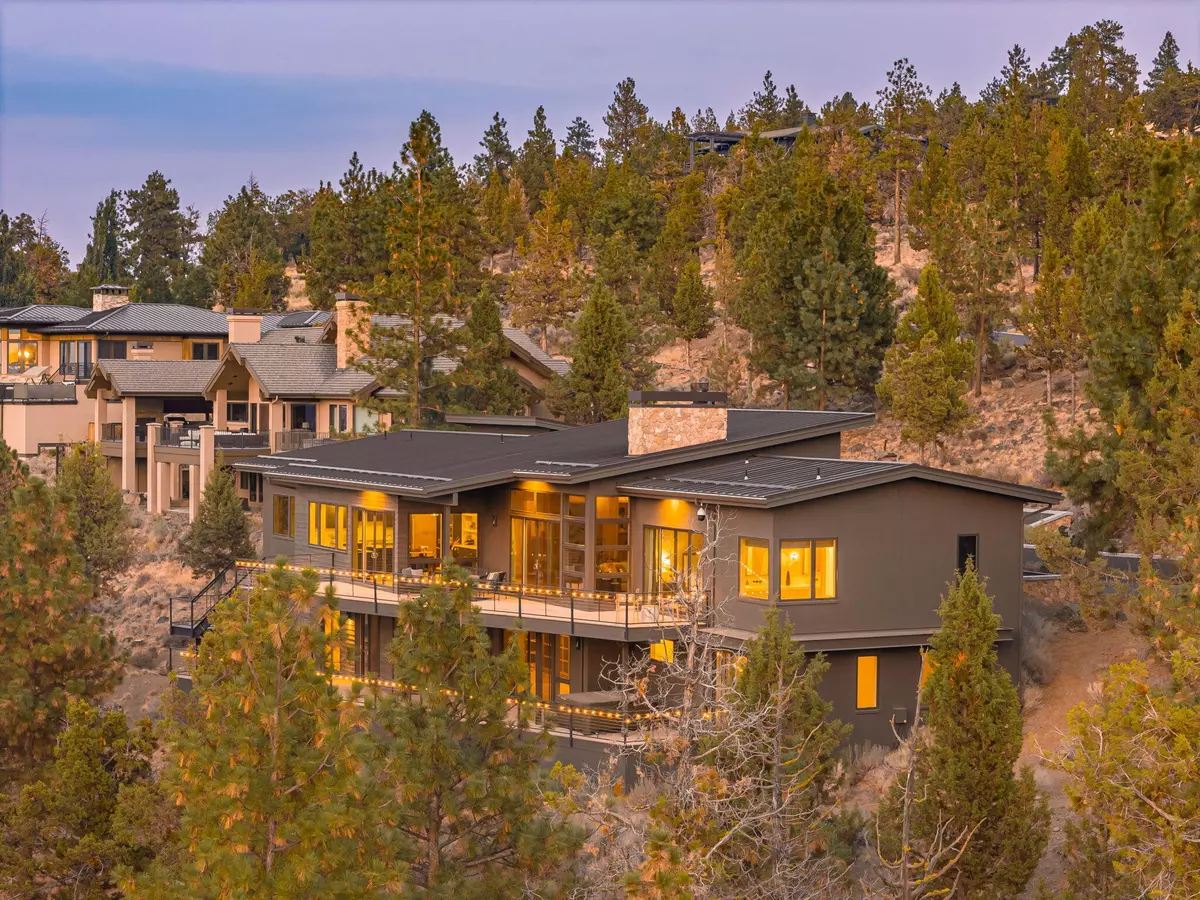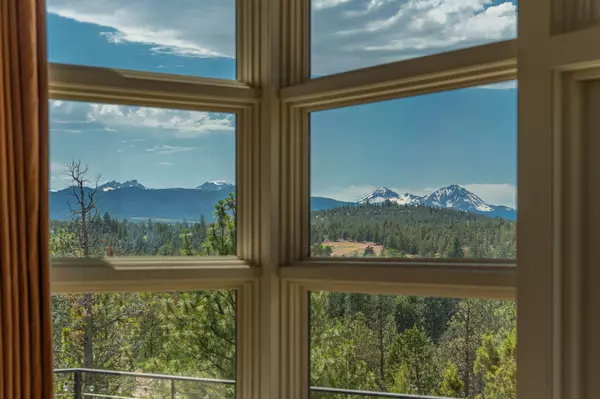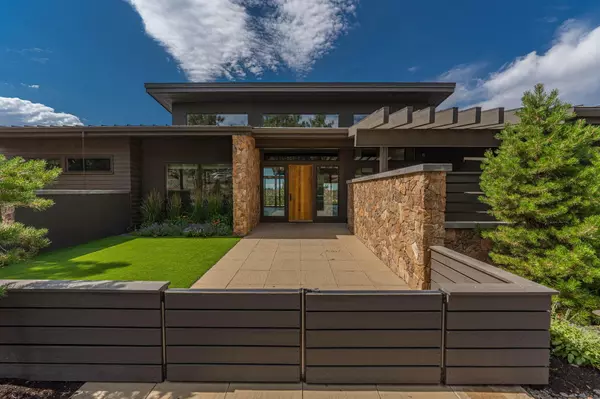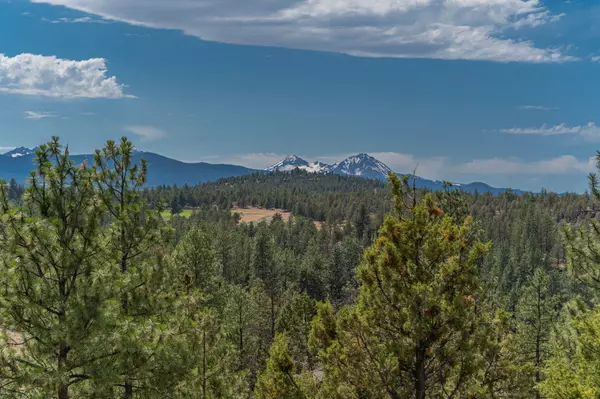$3,600,000
$3,600,000
For more information regarding the value of a property, please contact us for a free consultation.
1686 Wild Rye CIR Bend, OR 97703
4 Beds
6 Baths
6,095 SqFt
Key Details
Sold Price $3,600,000
Property Type Single Family Home
Sub Type Single Family Residence
Listing Status Sold
Purchase Type For Sale
Square Footage 6,095 sqft
Price per Sqft $590
Subdivision North Rim
MLS Listing ID 220186531
Sold Date 12/19/24
Style Contemporary,Northwest
Bedrooms 4
Full Baths 4
Half Baths 2
HOA Fees $810
Year Built 2014
Annual Tax Amount $20,872
Lot Size 1.000 Acres
Acres 1.0
Lot Dimensions 1.0
Property Description
Your dream home awaits in the prestigious & gated North Rim neighborhood. A custom-built masterpiece, set on an acre backs to open space, offering privacy & access to scenic trails leading to the Deschutes River. Spanning over 6,000 Sq.Ft., this architectural gem has been thoughtfully reimagined to blend mid-century modern vibes w/ a distinct NW twist.Step inside to the expansive great room where reclaimed wood surrounds you from beneath your feet to the handcrafted built in shelves & fireplace, exuding warmth and timeless charm. As expected, the kitchen features state of the art appliances & stunning Carrara marble countertops.The primary suite, 2nd bedroom, & office round out the main level while multiple outdoor spaces provide the backdrop to take in the huge mtn views! The finished walk-out lower level offers 2 additional bedrooms, media room, bar, & bonus rooms for music, art, or play. A 4-car garage completes this luxurious package, providing ample space for vehicles & toys!
Location
State OR
County Deschutes
Community North Rim
Rooms
Basement Finished
Interior
Interior Features Bidet, Central Vacuum, Double Vanity, Enclosed Toilet(s), Kitchen Island, Linen Closet, Open Floorplan, Pantry, Primary Downstairs, Smart Lighting, Smart Thermostat, Soaking Tub, Spa/Hot Tub, Stone Counters, Vaulted Ceiling(s), Walk-In Closet(s), Wet Bar, Wired for Data, Wired for Sound
Heating Forced Air, Natural Gas, Zoned
Cooling Central Air, Zoned
Fireplaces Type Family Room, Gas
Fireplace Yes
Window Features Wood Frames
Exterior
Exterior Feature Courtyard, Deck, Patio, Spa/Hot Tub
Parking Features Attached, Driveway, Garage Door Opener, Gated
Garage Spaces 4.0
Community Features Access to Public Lands, Park, Pickleball Court(s), Short Term Rentals Not Allowed, Tennis Court(s), Trail(s)
Amenities Available Clubhouse, Firewise Certification, Gated, Landscaping, Park, Pickleball Court(s), Tennis Court(s), Trail(s)
Roof Type Metal
Total Parking Spaces 4
Garage Yes
Building
Lot Description Adjoins Public Lands, Landscaped, Native Plants, Sloped, Sprinklers In Front, Sprinklers In Rear
Entry Level Two
Foundation Stemwall
Builder Name Sage Builders, LLC
Water Public
Architectural Style Contemporary, Northwest
Structure Type Frame
New Construction No
Schools
High Schools Summit High
Others
Senior Community No
Tax ID 254367
Security Features Carbon Monoxide Detector(s),Security System Owned,Smoke Detector(s)
Acceptable Financing Cash, Conventional, VA Loan
Listing Terms Cash, Conventional, VA Loan
Special Listing Condition Standard
Read Less
Want to know what your home might be worth? Contact us for a FREE valuation!

Our team is ready to help you sell your home for the highest possible price ASAP






