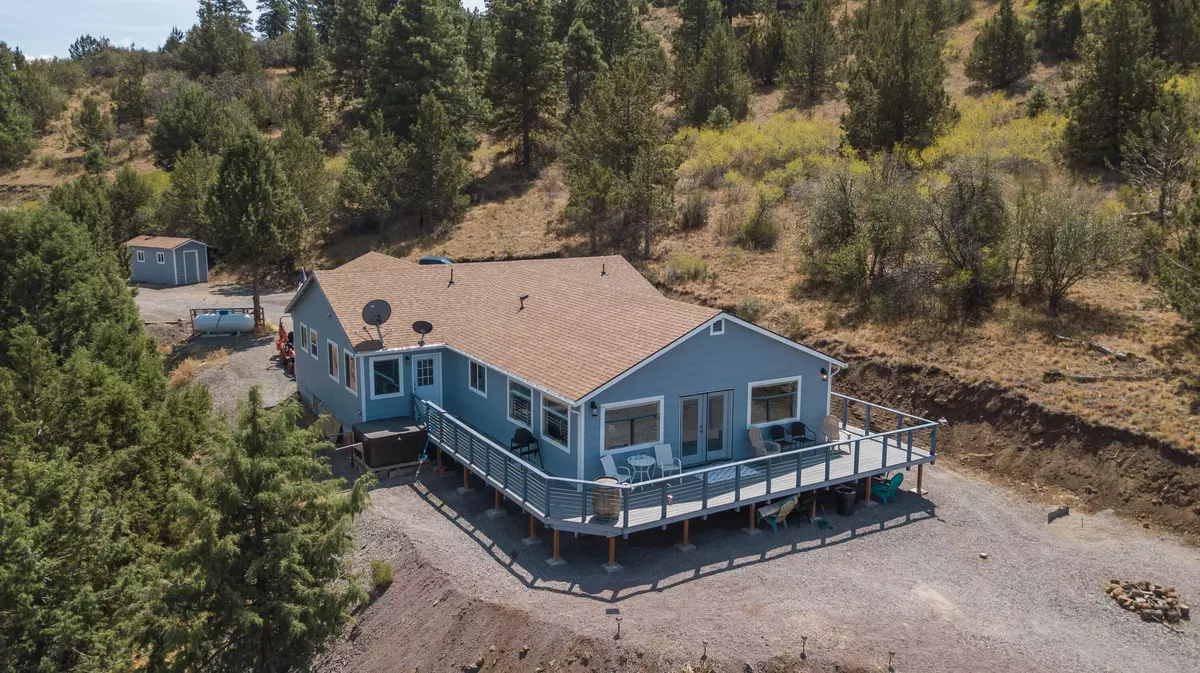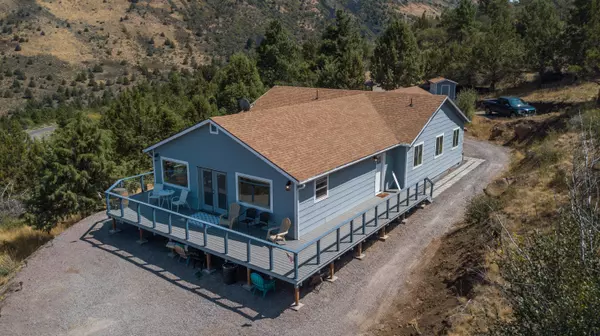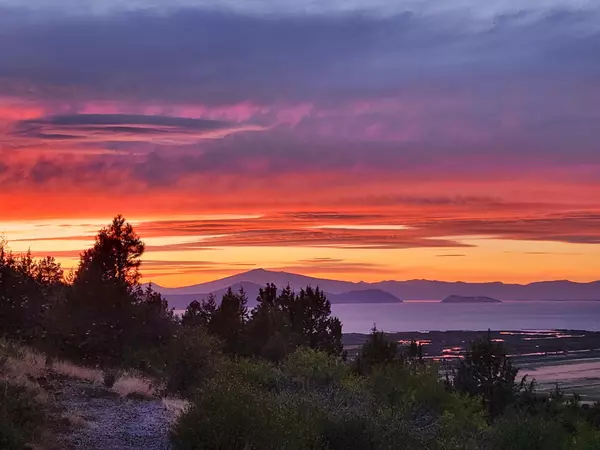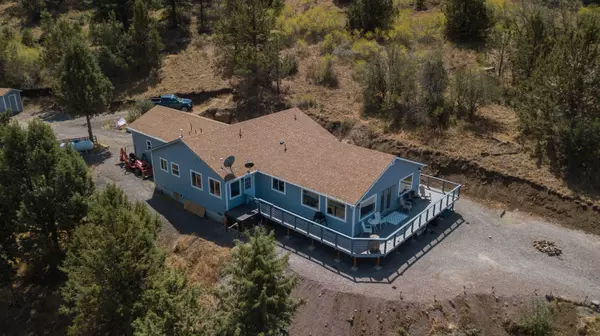$482,000
$479,000
0.6%For more information regarding the value of a property, please contact us for a free consultation.
8050 Peregrine Heights Klamath Falls, OR 97601
4 Beds
2 Baths
1,984 SqFt
Key Details
Sold Price $482,000
Property Type Single Family Home
Sub Type Single Family Residence
Listing Status Sold
Purchase Type For Sale
Square Footage 1,984 sqft
Price per Sqft $242
Subdivision Gray Rock
MLS Listing ID 220188785
Sold Date 12/16/24
Style Ranch,Traditional
Bedrooms 4
Full Baths 2
HOA Fees $500
Year Built 2019
Annual Tax Amount $3,004
Lot Size 5.000 Acres
Acres 5.0
Lot Dimensions 5.0
Property Description
This home shows off one of my favorite views I've seen anywhere around Klamath. Newer home on 5 acres in the beautiful Paradise Hill neighborhood. The home was built to showcase views of Klamath Lake, Bare Island, Hanks Marsh and surrounding mountains. This 4 bedroom 2 bath home has an open floor plan with modern kitchen, classy sliding barn doors, large pantry, walk in closet, and beautiful charm throughout. Attached garage, detached shed with insulated pump house. Owners love the privacy of the large lot, watching the endless wildlife that live on the hill, and the included hot tub right out the bedroom door. Easy to show, beautiful to see. Come find out if this is the home you have been waiting for.
Location
State OR
County Klamath
Community Gray Rock
Direction Hwy 97 to East on Shady Pine Rd. Rt on Peregrine Heights to entrance gate of Paradise Hill Neighborhood. Through gate & up hill. Drive way on right just past mailbox with address on it. Stay right.
Rooms
Basement None
Interior
Interior Features Breakfast Bar, Ceiling Fan(s), Enclosed Toilet(s), Fiberglass Stall Shower, Granite Counters, Kitchen Island, Open Floorplan, Pantry, Shower/Tub Combo, Spa/Hot Tub, Stone Counters, Tile Shower, Vaulted Ceiling(s), Walk-In Closet(s)
Heating Forced Air, Propane
Cooling Central Air
Window Features Double Pane Windows,Vinyl Frames
Exterior
Exterior Feature Deck, Fire Pit, Spa/Hot Tub
Parking Features Driveway, Gated, Gravel
Garage Spaces 2.0
Amenities Available Snow Removal, Trash
Roof Type Asphalt,Composition
Accessibility Accessible Bedroom, Accessible Closets, Accessible Doors, Accessible Entrance, Accessible Full Bath, Accessible Hallway(s), Accessible Kitchen, Grip-Accessible Features
Porch true
Total Parking Spaces 2
Garage Yes
Building
Lot Description Wooded
Entry Level One
Foundation Concrete Perimeter, Stemwall
Water Well
Architectural Style Ranch, Traditional
Structure Type Frame
New Construction No
Schools
High Schools Klamath Union High
Others
Senior Community No
Tax ID 892413
Security Features Carbon Monoxide Detector(s),Smoke Detector(s)
Acceptable Financing Cash, Conventional
Listing Terms Cash, Conventional
Special Listing Condition Standard
Read Less
Want to know what your home might be worth? Contact us for a FREE valuation!

Our team is ready to help you sell your home for the highest possible price ASAP






