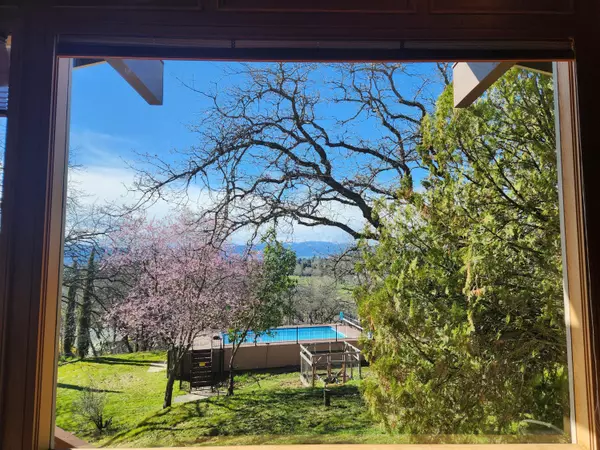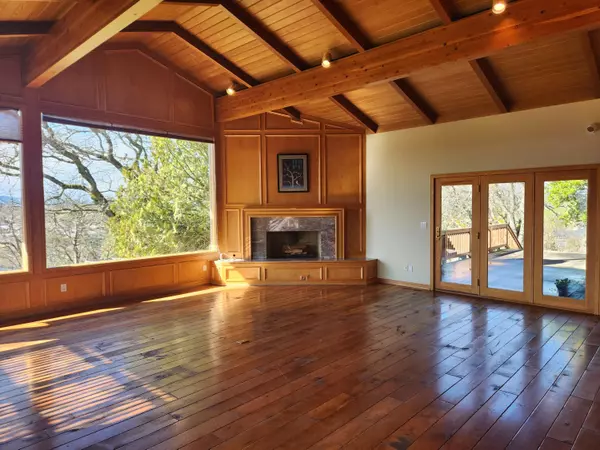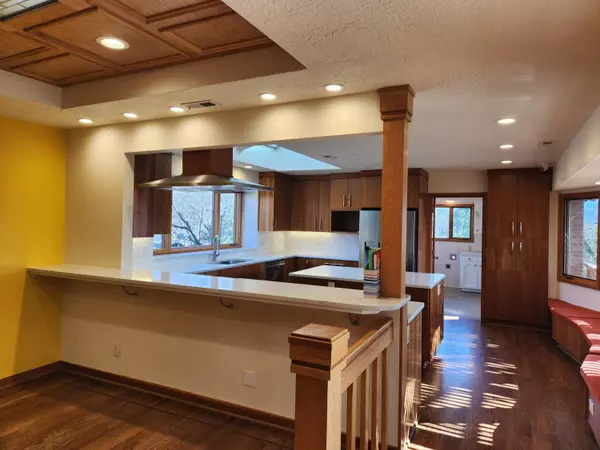$800,000
$830,000
3.6%For more information regarding the value of a property, please contact us for a free consultation.
330 Harvard PL Medford, OR 97504
6 Beds
4 Baths
4,802 SqFt
Key Details
Sold Price $800,000
Property Type Single Family Home
Sub Type Single Family Residence
Listing Status Sold
Purchase Type For Sale
Square Footage 4,802 sqft
Price per Sqft $166
Subdivision Bel Air Heights
MLS Listing ID 220177873
Sold Date 12/10/24
Style Contemporary
Bedrooms 6
Full Baths 4
Year Built 1965
Annual Tax Amount $9,945
Lot Size 1.730 Acres
Acres 1.73
Lot Dimensions 1.73
Property Description
Mid Century marvel in an amazing area of E/M, spectacular city views, enormous property, close to all the amenities! High-quality finishes await you driving up to the Portico & grand entrance. Vaulted entry, spacious dining area & chef's kitchen to the left & main great room straight ahead welcomes you into this lovely home. Large island, tons of cabinet & counter space, stainless appliances, skylights, large bay windows in kitchen area. Large laundry/mud room. Stunning vaulted ceilings, floor to ceiling windows, wood/gas burning fireplace & oak built-ins adorn the great room. North wing offers primary bedroom, 3 guest beds, 2 full baths & another living area & office space. Daylight basement area has 2 bedrooms, full bath and yet another living area. Tons of viewpoints from the decks & patios, above ground pool, wrapped with Trex Deck, optimal outdoor entertainment space. Several varieties of grapes, mature trees & landscape. RV parking, large garage w/shop. A must tour property!
Location
State OR
County Jackson
Community Bel Air Heights
Direction North on Foothill, Right on Cherry Lane, Left on Old Cherry Lane which turns into Harvard Place. From Hillcrest, Right on Urano, Left on Princeton, Right on Harvard.
Rooms
Basement Daylight
Interior
Interior Features Built-in Features, Enclosed Toilet(s), Jetted Tub, Kitchen Island, Linen Closet, Primary Downstairs, Shower/Tub Combo, Stone Counters, Tile Counters, Tile Shower, Vaulted Ceiling(s), Walk-In Closet(s)
Heating Forced Air, Natural Gas
Cooling Central Air
Fireplaces Type Family Room, Living Room
Fireplace Yes
Window Features Double Pane Windows,Skylight(s),Wood Frames
Exterior
Exterior Feature Deck, Patio, Pool
Parking Features Attached, Driveway, Garage Door Opener, RV Access/Parking, Workshop in Garage
Garage Spaces 2.0
Roof Type Composition
Total Parking Spaces 2
Garage Yes
Building
Lot Description Fenced, Garden, Landscaped, Sprinklers In Front, Sprinklers In Rear
Entry Level Two
Foundation Concrete Perimeter, Slab
Water Public
Architectural Style Contemporary
Structure Type Frame
New Construction No
Schools
High Schools South Medford High
Others
Senior Community No
Tax ID 10506456
Security Features Carbon Monoxide Detector(s),Smoke Detector(s)
Acceptable Financing Cash, Conventional
Listing Terms Cash, Conventional
Special Listing Condition Standard
Read Less
Want to know what your home might be worth? Contact us for a FREE valuation!

Our team is ready to help you sell your home for the highest possible price ASAP






