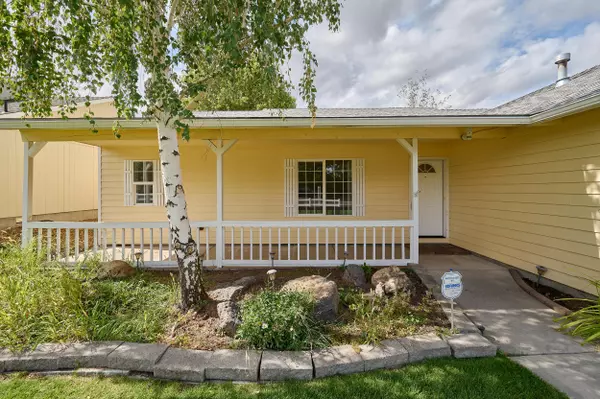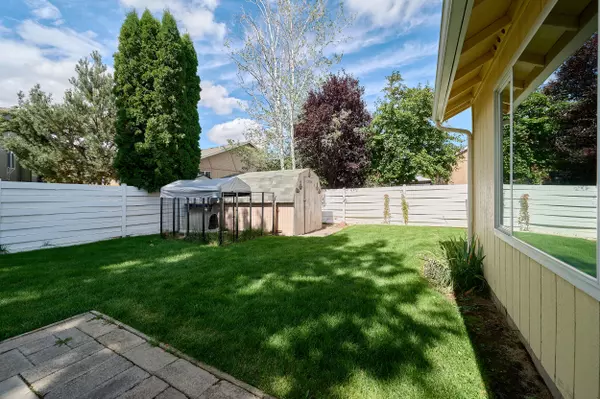$445,000
$449,000
0.9%For more information regarding the value of a property, please contact us for a free consultation.
2129 35th ST Redmond, OR 97756
3 Beds
2 Baths
1,525 SqFt
Key Details
Sold Price $445,000
Property Type Single Family Home
Sub Type Single Family Residence
Listing Status Sold
Purchase Type For Sale
Square Footage 1,525 sqft
Price per Sqft $291
Subdivision Whitehorse
MLS Listing ID 220188637
Sold Date 12/13/24
Style Ranch
Bedrooms 3
Full Baths 2
Year Built 1998
Annual Tax Amount $3,544
Lot Size 6,098 Sqft
Acres 0.14
Lot Dimensions 0.14
Property Description
Discover a delightful single-family home in Redmond, Oregon, where comfort meets modern living. This inviting residence features a spacious layout perfect for anyone seeking a cozy retreat. As you enter, you'll find an open and airy living space that blends functionality with style. The well-appointed kitchen is ideal for cooking and entertaining, offering ample counter space and modern appliances for gatherings. The home includes three bedrooms, with the option to convert a versatile fourth room into a bedroom or a home office, allowing you to create the perfect space for work or relaxation. Conveniently located, this home is just a short distance from the new Redmond Recreation Center, providing easy access to fitness facilities, sports programs, and community events. The neighborhood also offers parks, schools, and local amenities, making it a wonderful place to call home.
Location
State OR
County Deschutes
Community Whitehorse
Interior
Interior Features Breakfast Bar, Double Vanity, Fiberglass Stall Shower, Kitchen Island, Primary Downstairs, Shower/Tub Combo
Heating Forced Air, Natural Gas
Cooling Central Air
Window Features Vinyl Frames
Exterior
Exterior Feature Patio
Parking Features Attached, Concrete, Driveway
Garage Spaces 2.0
Roof Type Composition
Total Parking Spaces 2
Garage Yes
Building
Lot Description Fenced, Landscaped, Level, Sprinkler Timer(s), Sprinklers In Front, Sprinklers In Rear
Entry Level One
Foundation Stemwall
Water Public
Architectural Style Ranch
Structure Type Frame
New Construction No
Schools
High Schools Ridgeview High
Others
Senior Community No
Tax ID 194109
Security Features Carbon Monoxide Detector(s),Smoke Detector(s)
Acceptable Financing Cash, Conventional, FHA, VA Loan
Listing Terms Cash, Conventional, FHA, VA Loan
Special Listing Condition Standard
Read Less
Want to know what your home might be worth? Contact us for a FREE valuation!

Our team is ready to help you sell your home for the highest possible price ASAP






