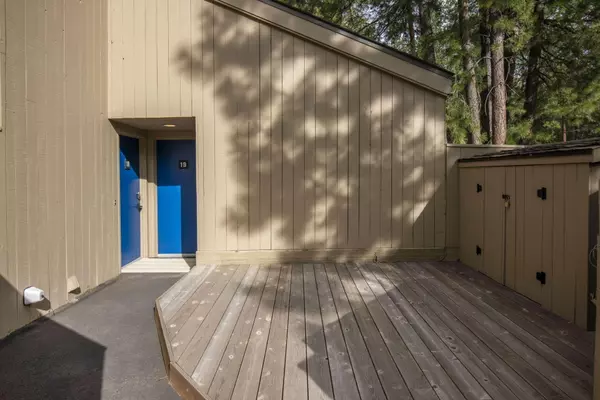$1,025,000
$1,095,000
6.4%For more information regarding the value of a property, please contact us for a free consultation.
12900 Hawks Beard #UNIT 17-19 Black Butte Ranch, OR 97759
4 Beds
3 Baths
1,840 SqFt
Key Details
Sold Price $1,025,000
Property Type Condo
Sub Type Condominium
Listing Status Sold
Purchase Type For Sale
Square Footage 1,840 sqft
Price per Sqft $557
Subdivision Black Butte Ranch
MLS Listing ID 220181239
Sold Date 12/13/24
Style Contemporary,Northwest
Bedrooms 4
Full Baths 3
HOA Fees $518
Year Built 1971
Annual Tax Amount $7,390
Property Description
Beautiful Lodge Condo at Black Butte Ranch. Breath taking views of the Cascade mountains await. Only a short distance from the newly remodeled Lodge and Lakeside Bistro. In 2022, sellers completely remodel this property. Every surface has been refinished or replace. All new electrical, plumbing, heating, flooring, kitchen and bathrooms. Kitchen boasts heated tile floors, quartz countertops with beautiful backsplash and cabinets. Bathrooms have glass shower doors and tile finished. Units 18 and 19 have their own split system ductless heating and cooling. Lodge Condos offer a unique investment opportunity for rentals with three separate lock away units. Unit 17 has full kitchen, dining area, great room, featuring the river rock fireplace with two upstairs bedrooms and a bath. Units 18 and 19 are separate ground level en-suites, with private decks. 18 has great views of the Cascade Mountains and unit 19 has great views of Black Butte.
Location
State OR
County Deschutes
Community Black Butte Ranch
Rooms
Basement None
Interior
Interior Features Breakfast Bar, Open Floorplan, Primary Downstairs, Smart Locks, Solid Surface Counters, Tile Shower, Vaulted Ceiling(s)
Heating Ductless, Electric, Forced Air, Radiant, Wall Furnace, Wood, Zoned
Cooling Ductless, Zoned
Fireplaces Type Great Room, Primary Bedroom, Wood Burning
Fireplace Yes
Window Features Double Pane Windows,Vinyl Frames
Exterior
Exterior Feature Deck
Parking Features Asphalt, Driveway, Shared Driveway
Community Features Access to Public Lands, Pickleball Court(s), Playground, Short Term Rentals Allowed, Sport Court, Tennis Court(s), Trail(s)
Amenities Available Clubhouse, Firewise Certification, Fitness Center, Gated, Golf Course, Landscaping, Park, Pickleball Court(s), Playground, Pool, Resort Community, Restaurant, RV/Boat Storage, Security, Sewer, Snow Removal, Sport Court, Stable(s), Tennis Court(s), Trail(s), Trash, Water
Roof Type Composition
Garage No
Building
Lot Description Landscaped, Level
Entry Level Two
Foundation Slab
Builder Name Doug Hull Contruction
Water Public
Architectural Style Contemporary, Northwest
Structure Type Frame
New Construction No
Schools
High Schools Sisters High
Others
Senior Community No
Tax ID 145368
Security Features Carbon Monoxide Detector(s),Smoke Detector(s)
Acceptable Financing Cash, Conventional
Listing Terms Cash, Conventional
Special Listing Condition Standard
Read Less
Want to know what your home might be worth? Contact us for a FREE valuation!

Our team is ready to help you sell your home for the highest possible price ASAP






