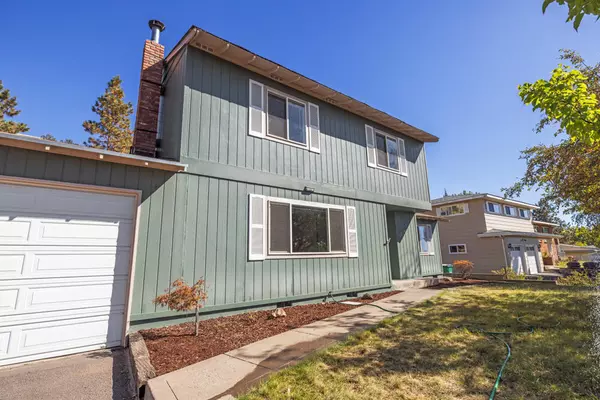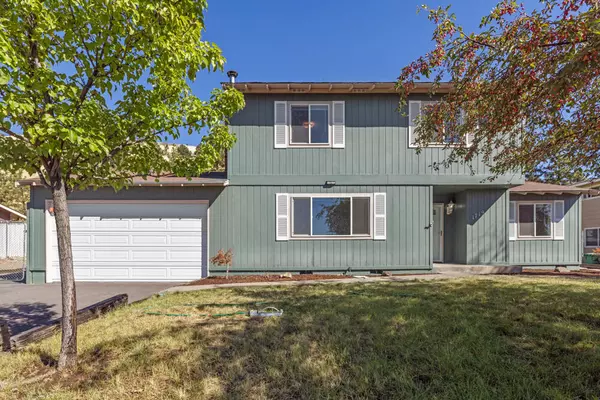$310,000
$310,000
For more information regarding the value of a property, please contact us for a free consultation.
1719 Kimberly DR Klamath Falls, OR 97603
3 Beds
2 Baths
1,525 SqFt
Key Details
Sold Price $310,000
Property Type Single Family Home
Sub Type Single Family Residence
Listing Status Sold
Purchase Type For Sale
Square Footage 1,525 sqft
Price per Sqft $203
Subdivision Winema Gardens
MLS Listing ID 220190841
Sold Date 12/12/24
Style Traditional
Bedrooms 3
Full Baths 2
Year Built 1975
Annual Tax Amount $1,975
Lot Size 0.300 Acres
Acres 0.3
Lot Dimensions 0.3
Property Description
1 Year First American Home Warranty for new owners. Great location and ready for your furnishings. This home has been well cared for. The home has a large upstairs master bedroom with Walkin closet. There is one bedroom on the ground floor and two other bedrooms upstairs with a full bath and separate shower. This upstairs bath is a nice sized room for having just a bit more space. The two-car garage has an RV parking area just to the north side of the garage. Call your agent and make an appointment to come see all this home has to offer.
Location
State OR
County Klamath
Community Winema Gardens
Direction From 6th Street take Patterson and drive north to Shasta Way and turn right on Shasta Way. Go all the way to Kimberly Drive and turn right, the home is on the left side of the street.
Rooms
Basement None
Interior
Interior Features Walk-In Closet(s)
Heating Baseboard, Electric
Cooling None
Fireplaces Type Living Room
Fireplace Yes
Window Features Double Pane Windows,Vinyl Frames
Exterior
Parking Features Attached, Driveway, RV Access/Parking
Garage Spaces 2.0
Roof Type Composition
Total Parking Spaces 2
Garage Yes
Building
Lot Description Sloped
Entry Level Two
Foundation Concrete Perimeter
Water Public, Water Meter
Architectural Style Traditional
Structure Type Frame
New Construction No
Schools
High Schools Henley High
Others
Senior Community No
Tax ID 3909-001AB-00200
Security Features Carbon Monoxide Detector(s),Smoke Detector(s)
Acceptable Financing Cash, Conventional
Listing Terms Cash, Conventional
Special Listing Condition Probate Listing
Read Less
Want to know what your home might be worth? Contact us for a FREE valuation!

Our team is ready to help you sell your home for the highest possible price ASAP






