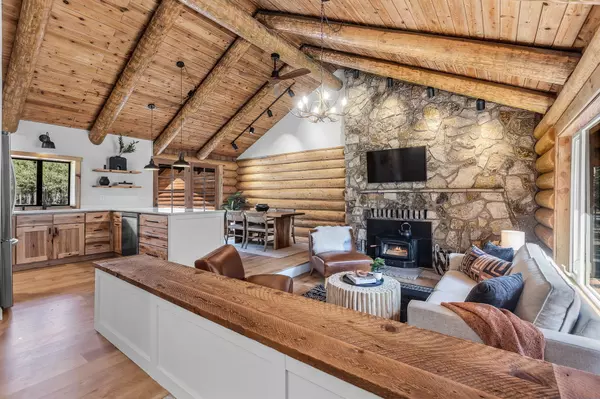$488,575
$488,575
For more information regarding the value of a property, please contact us for a free consultation.
15808 Parkway DR La Pine, OR 97739
2 Beds
1 Bath
1,025 SqFt
Key Details
Sold Price $488,575
Property Type Single Family Home
Sub Type Single Family Residence
Listing Status Sold
Purchase Type For Sale
Square Footage 1,025 sqft
Price per Sqft $476
Subdivision Parkway Acres
MLS Listing ID 220189865
Sold Date 12/12/24
Style Log
Bedrooms 2
Full Baths 1
Year Built 1981
Annual Tax Amount $2,623
Lot Size 2.340 Acres
Acres 2.34
Lot Dimensions 2.34
Property Description
Discover the perfect blend of rustic charm and modern comfort in this beautifully updated log home. Featuring lots of upgrades including a fully remodeled kitchen and bathroom, new flooring, fresh paint, and upgraded electrical systems, this home is move-in ready! Set on a fully fenced 2.34 acre lot with low-maintenance landscaping, a large wood/storage shed, and an RV Carport; it offers privacy and serenity. This convenient location is an easy commute to Bend and walkable to La Pine State Park! Don't miss your chance to own this unique and inviting home that offers plenty of space to expand to make it your own!
Location
State OR
County Deschutes
Community Parkway Acres
Direction Off Hwy 97 - Head West down State Recreation Rd north of La Pine. Turn Left on 5th St. Turn Right on Amber Ln, quick left on Day Rd. Right on Parkway Dr, home is on the right.
Interior
Interior Features Ceiling Fan(s), Dual Flush Toilet(s), Open Floorplan, Primary Downstairs, Shower/Tub Combo, Smart Thermostat, Solid Surface Counters, Tile Shower, Vaulted Ceiling(s)
Heating Electric, Forced Air, Heat Pump, Wood
Cooling Central Air, Heat Pump
Fireplaces Type Wood Burning
Fireplace Yes
Window Features Aluminum Frames,Double Pane Windows,Vinyl Frames
Exterior
Exterior Feature Deck
Parking Features Detached, Detached Carport, Driveway, Garage Door Opener, Gated, Gravel, RV Access/Parking, Storage
Garage Spaces 2.0
Community Features Road Assessment, Short Term Rentals Allowed
Roof Type Composition
Total Parking Spaces 2
Garage Yes
Building
Lot Description Fenced, Landscaped, Level, Native Plants, Wooded
Entry Level One
Foundation Stemwall
Water Well
Architectural Style Log
Structure Type Log
New Construction No
Schools
High Schools Lapine Sr High
Others
Senior Community No
Tax ID 113719
Security Features Carbon Monoxide Detector(s),Smoke Detector(s)
Acceptable Financing Cash, Conventional, FHA, USDA Loan, VA Loan
Listing Terms Cash, Conventional, FHA, USDA Loan, VA Loan
Special Listing Condition Standard
Read Less
Want to know what your home might be worth? Contact us for a FREE valuation!

Our team is ready to help you sell your home for the highest possible price ASAP






