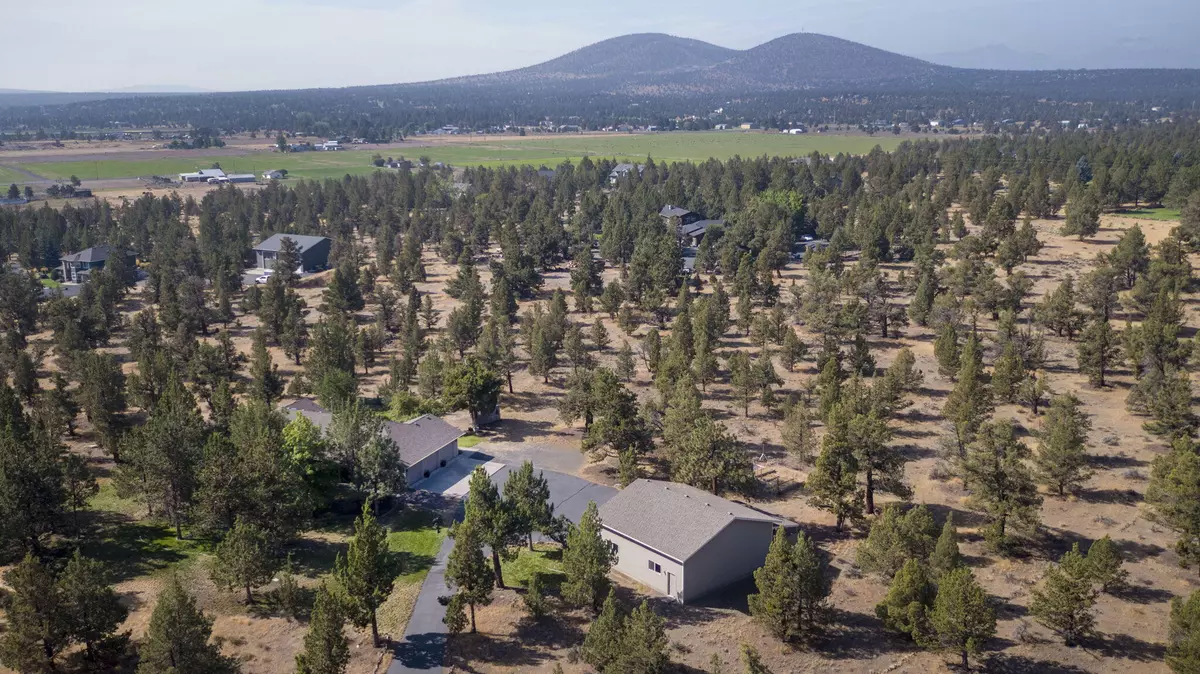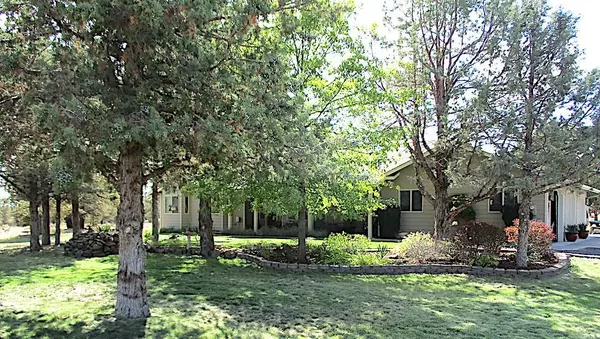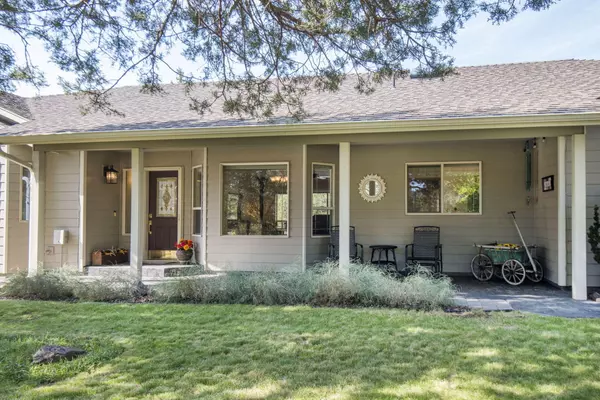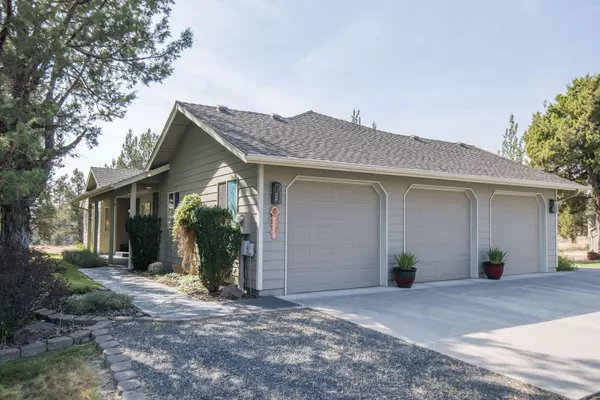$867,000
$925,000
6.3%For more information regarding the value of a property, please contact us for a free consultation.
1655 74th ST Redmond, OR 97756
3 Beds
3 Baths
1,825 SqFt
Key Details
Sold Price $867,000
Property Type Single Family Home
Sub Type Single Family Residence
Listing Status Sold
Purchase Type For Sale
Square Footage 1,825 sqft
Price per Sqft $475
Subdivision Crestridge Estate
MLS Listing ID 220189836
Sold Date 12/12/24
Style Ranch
Bedrooms 3
Full Baths 2
Half Baths 1
HOA Fees $98
Year Built 1999
Annual Tax Amount $6,244
Lot Size 5.000 Acres
Acres 5.0
Lot Dimensions 5.0
Property Description
Lovingly maintained and cared for ranch style home on 5 acres in Crestridge Estates. This park-like setting is a refreshing retreat from your busy days. Enjoy the peaceful surrounding and the many wildlife visitors that you will receive located outside the Redmond city limits. Nicely appointed home has charming front entry with covered porch, spacious living area, vaulted ceilings, larger windows to let natural light in, large outdoor patio for entertaining, relaxing and gazing at the star-filled night sky plus fenced garden area and landscaped. Large 34 ft x34 ft shop/RV garage. Property is zoned RR10 which allows for a permitted ADU (Additional Dwelling Unit). Call list agent for details. This is the one you've been waiting for!
Location
State OR
County Deschutes
Community Crestridge Estate
Direction From Redmond headed West on 126, take Cline Falls Hwy exit, turn left at stop sign onto NW 74th Street (right turn goes to Eagle Crest Resort)
Interior
Interior Features Breakfast Bar, Built-in Features, Ceiling Fan(s), Central Vacuum, Double Vanity, Linen Closet, Shower/Tub Combo, Soaking Tub, Solid Surface Counters, Vaulted Ceiling(s), Walk-In Closet(s)
Heating Heat Pump, Wood
Cooling Central Air
Window Features Double Pane Windows,Skylight(s),Vinyl Frames
Exterior
Exterior Feature Patio
Parking Features Attached, Driveway, Garage Door Opener, Gravel, RV Access/Parking
Garage Spaces 3.0
Community Features Short Term Rentals Allowed
Amenities Available Other
Roof Type Composition
Total Parking Spaces 3
Garage Yes
Building
Lot Description Landscaped, Native Plants, Sprinkler Timer(s), Sprinklers In Front, Sprinklers In Rear
Entry Level One
Foundation Stemwall
Water Shared Well
Architectural Style Ranch
Structure Type Frame
New Construction No
Schools
High Schools Ridgeview High
Others
Senior Community No
Tax ID 164140
Security Features Carbon Monoxide Detector(s),Smoke Detector(s)
Acceptable Financing Cash, Conventional, FHA, VA Loan
Listing Terms Cash, Conventional, FHA, VA Loan
Special Listing Condition Standard
Read Less
Want to know what your home might be worth? Contact us for a FREE valuation!

Our team is ready to help you sell your home for the highest possible price ASAP






