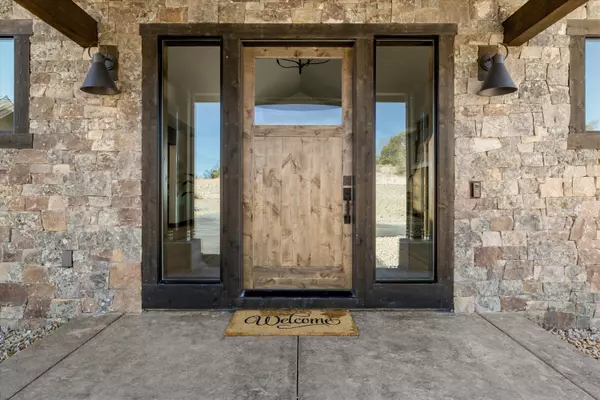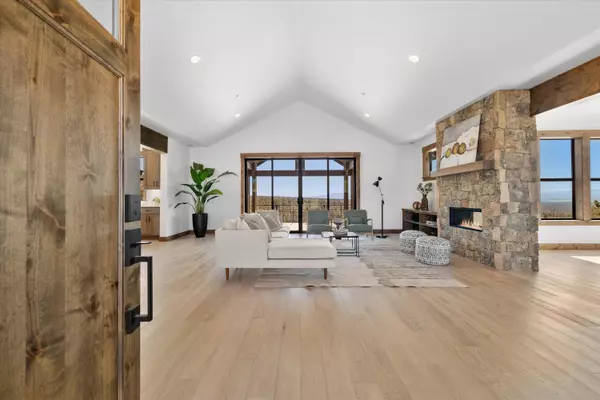$1,649,000
$1,699,000
2.9%For more information regarding the value of a property, please contact us for a free consultation.
13216 Seven Peaks LOOP Powell Butte, OR 97753
3 Beds
4 Baths
3,695 SqFt
Key Details
Sold Price $1,649,000
Property Type Vacant Land
Sub Type Residential Leased Land
Listing Status Sold
Purchase Type For Sale
Square Footage 3,695 sqft
Price per Sqft $446
Subdivision Brasada Ranch
MLS Listing ID 220189194
Sold Date 12/11/24
Style Northwest,Ranch
Bedrooms 3
Full Baths 3
Half Baths 1
HOA Fees $125
Year Built 2024
Annual Tax Amount $1,328
Lot Size 0.700 Acres
Acres 0.7
Lot Dimensions 0.7
Property Sub-Type Residential Leased Land
Property Description
Quaint NW Style New Construction home with wildly expansive views to the south and east off of the spacious back deck. This home offers an open floor plan with hardwood floors throughout the main living area, a Great Room with a vaulted ceiling that features a solid, two sided, stone fireplace, a bright kitchen with large island for entertaining, and a perfect dining room for special occasions. The primary suite has stunning 100 plus mile views to the southeast, while hemmed in by the natural terrain from the private deck, a large walk-in closet, double vanity, a soaking tub, and a floor-to-ceiling tile shower. Additionally upstairs you will find, an office, half bath, and laundry room. Downstairs you will find a spacious bonus room, two additional bedrooms with a full bathroom, a back patio, and a generous three bay garage complete the home.
Location
State OR
County Crook
Community Brasada Ranch
Interior
Interior Features Built-in Features, Double Vanity, Enclosed Toilet(s), Kitchen Island, Open Floorplan, Pantry, Primary Downstairs, Soaking Tub, Tile Shower, Vaulted Ceiling(s), Walk-In Closet(s)
Heating Forced Air, Natural Gas
Cooling ENERGY STAR Qualified Equipment
Fireplaces Type Gas, Great Room
Fireplace Yes
Exterior
Parking Features Asphalt, Driveway, Garage Door Opener, Paver Block, Other
Garage Spaces 3.0
Community Features Access to Public Lands, Park, Pickleball Court(s), Playground, Sport Court, Tennis Court(s), Trail(s)
Amenities Available Clubhouse, Fitness Center, Gated, Golf Course, Pickleball Court(s), Playground, Pool, Resort Community, Restaurant, Sport Court, Stable(s), Tennis Court(s), Trail(s)
Roof Type Composition,Metal
Total Parking Spaces 3
Garage Yes
Building
Lot Description Landscaped, Native Plants, Sprinkler Timer(s)
Entry Level Two
Foundation Stemwall
Builder Name Stone Bridge Homes NW, LLC
Water Public
Architectural Style Northwest, Ranch
Structure Type Double Wall/Staggered Stud
New Construction Yes
Schools
High Schools Crook County High
Others
Senior Community No
Tax ID 21166
Acceptable Financing Cash, Conventional
Listing Terms Cash, Conventional
Special Listing Condition Standard
Read Less
Want to know what your home might be worth? Contact us for a FREE valuation!

Our team is ready to help you sell your home for the highest possible price ASAP






