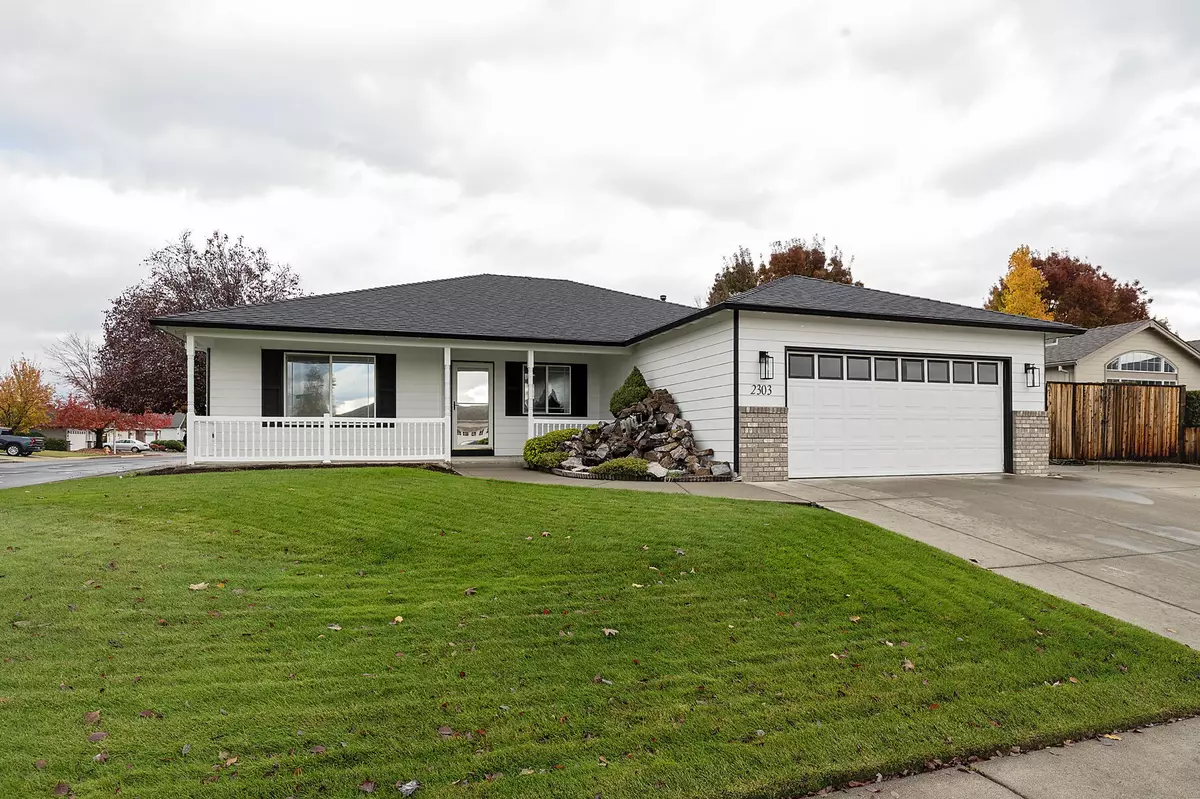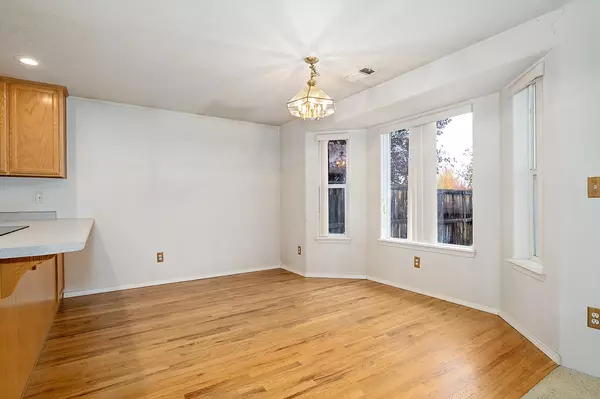$410,500
$430,500
4.6%For more information regarding the value of a property, please contact us for a free consultation.
2303 St. James WAY Central Point, OR 97502
3 Beds
2 Baths
1,746 SqFt
Key Details
Sold Price $410,500
Property Type Single Family Home
Sub Type Single Family Residence
Listing Status Sold
Purchase Type For Sale
Square Footage 1,746 sqft
Price per Sqft $235
Subdivision New Haven Estates Phases Ii And Iii
MLS Listing ID 220191538
Sold Date 12/10/24
Style Contemporary
Bedrooms 3
Full Baths 2
Year Built 2000
Annual Tax Amount $3,844
Lot Size 7,840 Sqft
Acres 0.18
Lot Dimensions 0.18
Property Description
Great opportunity to put your finishing touches on this great home in Central Point! Built in 2000, this one owner, 3 bedroom, 2 bath home with 1746 sq. feet, offering a living room with coffered ceiling and ceiling fan, kitchen with hardwood flooring, breakfast bar (all appliances are included) that overlooks the eating area and vaulted family room with slider that leads out to the covered patio. Master with ensuite bath with dual vanity sink and walk in closet. Other features include indoor laundry, attached two car garage, large gated RV parking (an electrical conduit is under the RV pad, making it easy for someone to add a small shop, or? w/electricity). The exterior was painted in 2022, all new screens and shutters also installed at that time as well as a new vinyl front porch fence with new posts both front and back and a new roof Sept. 2024! ...Welcome Home!
Location
State OR
County Jackson
Community New Haven Estates Phases Ii And Iii
Direction From Biddle Rd Medford, or Pine St Central Point, Turn North on Hamrick Rd, Left on Naples, Left on St James Way. Located on the corner of St James Way/Scofield.
Rooms
Basement None
Interior
Interior Features Breakfast Bar, Ceiling Fan(s), Double Vanity, Laminate Counters, Linen Closet, Primary Downstairs, Shower/Tub Combo, Vaulted Ceiling(s), Walk-In Closet(s)
Heating Forced Air, Natural Gas
Cooling Central Air
Window Features Double Pane Windows,Tinted Windows,Vinyl Frames
Exterior
Exterior Feature Patio
Parking Features Attached, Driveway, Garage Door Opener, RV Access/Parking
Garage Spaces 2.0
Roof Type Composition
Total Parking Spaces 2
Garage Yes
Building
Lot Description Corner Lot, Drip System, Fenced, Landscaped, Level, Sprinkler Timer(s), Sprinklers In Front, Sprinklers In Rear
Entry Level One
Foundation Concrete Perimeter
Water Public
Architectural Style Contemporary
Structure Type Frame
New Construction No
Schools
High Schools Crater High
Others
Senior Community No
Tax ID 10936811
Security Features Carbon Monoxide Detector(s),Smoke Detector(s)
Acceptable Financing Cash, Conventional
Listing Terms Cash, Conventional
Special Listing Condition Standard
Read Less
Want to know what your home might be worth? Contact us for a FREE valuation!

Our team is ready to help you sell your home for the highest possible price ASAP






