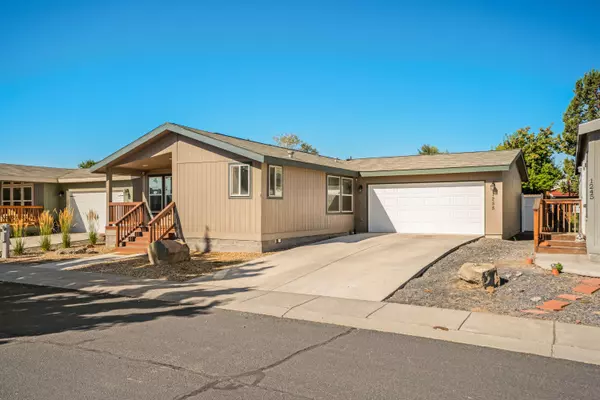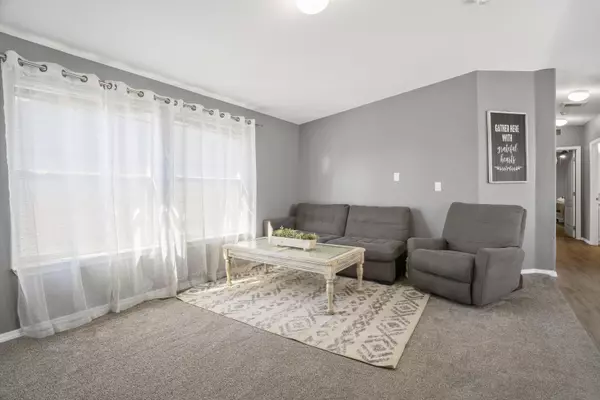$329,900
$329,900
For more information regarding the value of a property, please contact us for a free consultation.
1255 Salsify LN Redmond, OR 97756
3 Beds
2 Baths
1,272 SqFt
Key Details
Sold Price $329,900
Property Type Manufactured Home
Sub Type Manufactured On Land
Listing Status Sold
Purchase Type For Sale
Square Footage 1,272 sqft
Price per Sqft $259
Subdivision Aspen Creek Mob Pk
MLS Listing ID 220189799
Sold Date 12/09/24
Style Ranch
Bedrooms 3
Full Baths 2
HOA Fees $189
Year Built 2018
Annual Tax Amount $2,949
Lot Size 3,920 Sqft
Acres 0.09
Lot Dimensions 0.09
Property Description
Welcome to this charming ranch style home nestled in the sought after Aspen Creek community! This home features 3 spacious bedrooms and 2 full bathrooms, perfect for comfortable living. The open concept living area is bright and airy, with large windows that fill the space with natural light. The kitchen offers ample cabinetry and counter space, ideal for both cooking and entertaining. Enjoy your morning coffee on the covered front porch, and imagine turning this blank canvas backyard into your personal outdoor oasis. With a little creativity and vision, this space can become a stunning garden retreat, complete with vibrant flowers, cozy seating areas, and even a fire pit for those cool evenings. The HOA ensures peace of mind with included water, sewer and yard irrigation services, as well as a clubhouse for gatherings and parties. Don't miss your chance to make this charming home yours! Call today to schedule your private tour!
Location
State OR
County Deschutes
Community Aspen Creek Mob Pk
Interior
Heating Forced Air, Heat Pump
Cooling Central Air
Exterior
Parking Features Attached, Driveway, Garage Door Opener
Garage Spaces 2.0
Amenities Available Clubhouse, Sewer, Trash, Water
Roof Type Composition
Total Parking Spaces 2
Garage Yes
Building
Entry Level One
Foundation Block
Water Public
Architectural Style Ranch
Structure Type Manufactured House
New Construction No
Schools
High Schools Ridgeview High
Others
Senior Community No
Tax ID 252723
Acceptable Financing Cash, Conventional, FHA, USDA Loan, VA Loan
Listing Terms Cash, Conventional, FHA, USDA Loan, VA Loan
Special Listing Condition Standard
Read Less
Want to know what your home might be worth? Contact us for a FREE valuation!

Our team is ready to help you sell your home for the highest possible price ASAP






