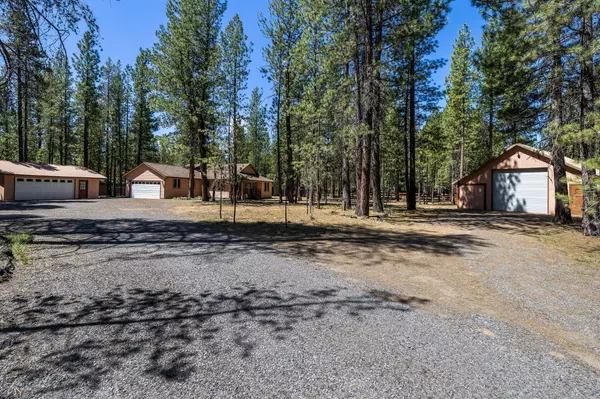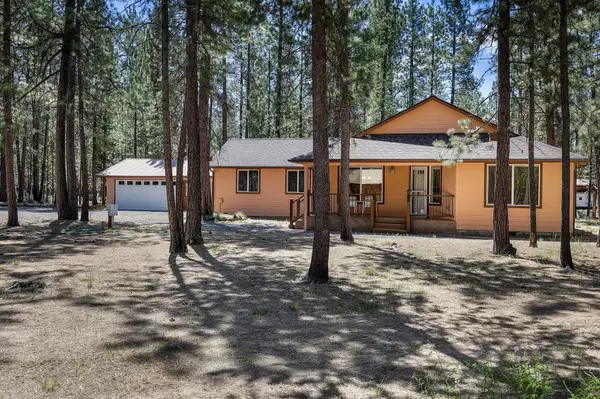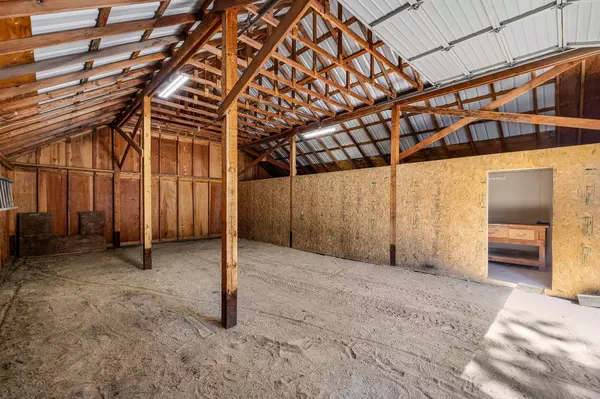$510,000
$499,000
2.2%For more information regarding the value of a property, please contact us for a free consultation.
51885 Pine Loop DR La Pine, OR 97739
3 Beds
2 Baths
1,248 SqFt
Key Details
Sold Price $510,000
Property Type Single Family Home
Sub Type Single Family Residence
Listing Status Sold
Purchase Type For Sale
Square Footage 1,248 sqft
Price per Sqft $408
Subdivision Ponderosa Pines East
MLS Listing ID 220184399
Sold Date 12/06/24
Style Traditional
Bedrooms 3
Full Baths 2
Year Built 2017
Annual Tax Amount $2,904
Lot Size 1.410 Acres
Acres 1.41
Lot Dimensions 1.41
Property Description
Welcome to your tranquil retreat nestled among the pines, this private 1.4 acre property offers a perfect blend of rustic charm and modern comfort. As you approach, be greeted by the serene ambiance of the surrounding forest, boasting a picturesque setting with towering trees and ample space for outdoor activities. Step inside to discover a well-appointed interior featuring 3 bedroom and 2 bathrooms. The open-concept layout enhances the sense of space, while large windows invite natural light to fill the rooms. Outside, the front deck is perfect for enjoying the fresh mountain air and the spacious yard provides plenty of room for all your favorite hobbies with a second detached garage, RV barn/shop, office/workshop, and several additional outbuildings. Located in the charming community of La Pine, this property offers easy access to outdoor recreation, including hiking, fishing, and skiing. Don't miss your opportunity to own this idyllic retreat in the heart of Central Oregon
Location
State OR
County Deschutes
Community Ponderosa Pines East
Rooms
Basement None
Interior
Interior Features Fiberglass Stall Shower, Kitchen Island, Laminate Counters, Open Floorplan, Primary Downstairs, Shower/Tub Combo, Walk-In Closet(s)
Heating Electric, Forced Air, Heat Pump
Cooling Central Air, Heat Pump
Window Features Double Pane Windows,Vinyl Frames
Exterior
Exterior Feature Deck
Parking Features Attached, Detached, Driveway, Garage Door Opener, Gravel, RV Access/Parking, RV Garage, Storage, Workshop in Garage, Other
Garage Spaces 2.0
Roof Type Composition
Accessibility Accessible Doors, Accessible Hallway(s)
Total Parking Spaces 2
Garage Yes
Building
Lot Description Native Plants, Wooded
Entry Level One
Foundation Stemwall
Water Private, Well
Architectural Style Traditional
Structure Type Frame
New Construction No
Schools
High Schools Lapine Sr High
Others
Senior Community No
Tax ID 141810
Security Features Carbon Monoxide Detector(s),Smoke Detector(s)
Acceptable Financing Cash, Conventional, FHA, USDA Loan, VA Loan
Listing Terms Cash, Conventional, FHA, USDA Loan, VA Loan
Special Listing Condition Standard
Read Less
Want to know what your home might be worth? Contact us for a FREE valuation!

Our team is ready to help you sell your home for the highest possible price ASAP






