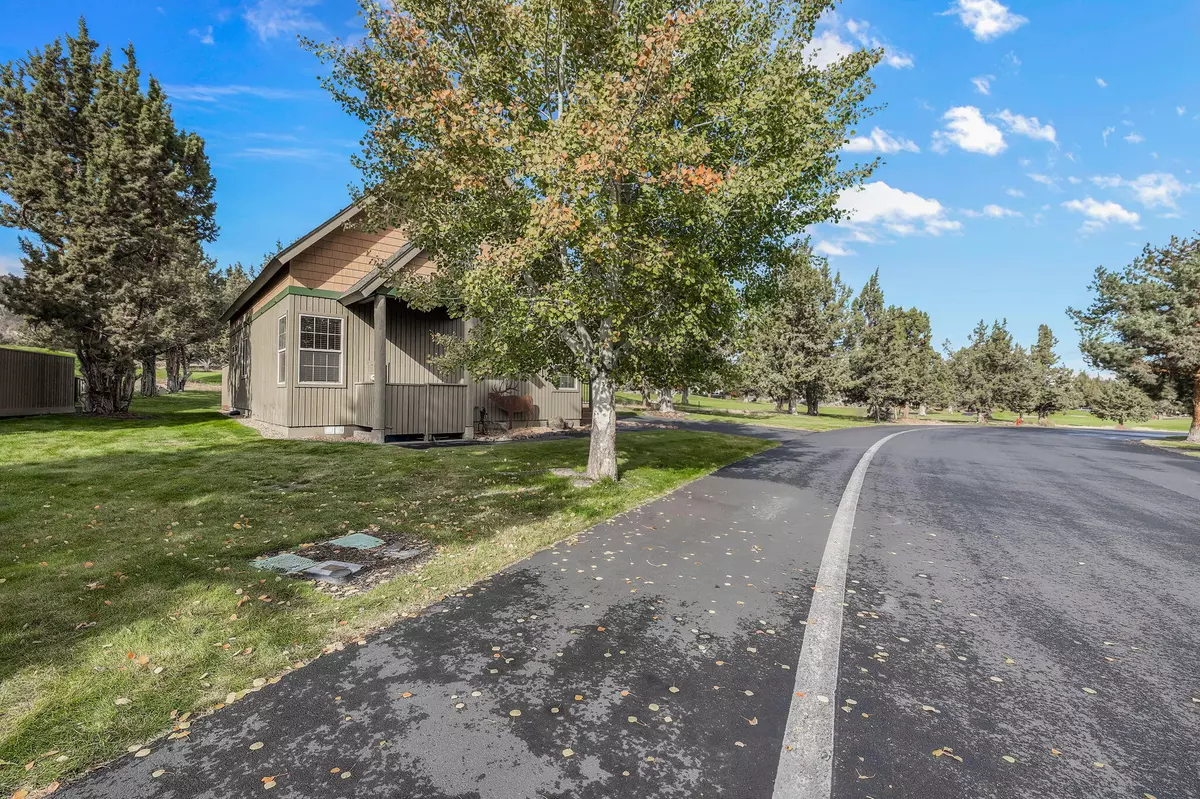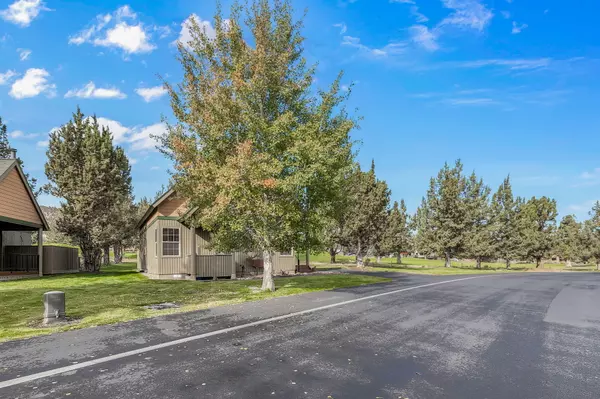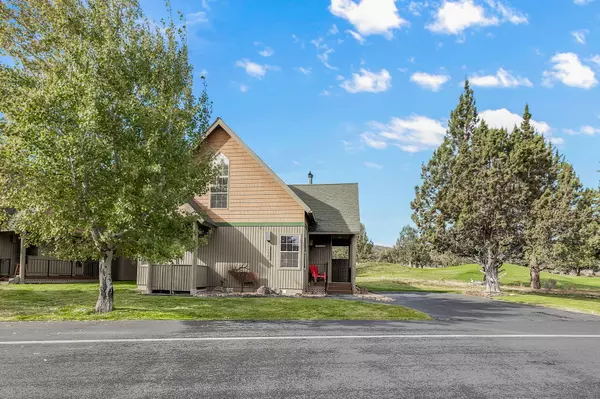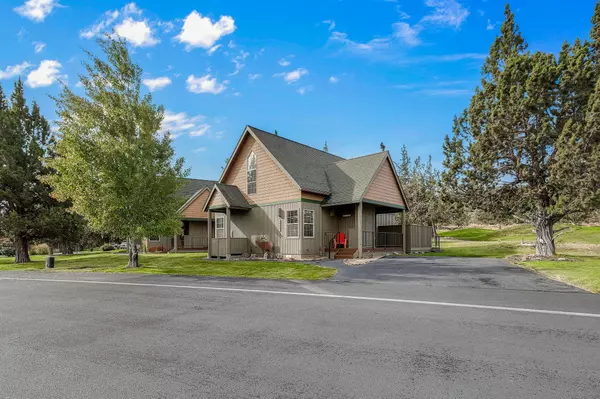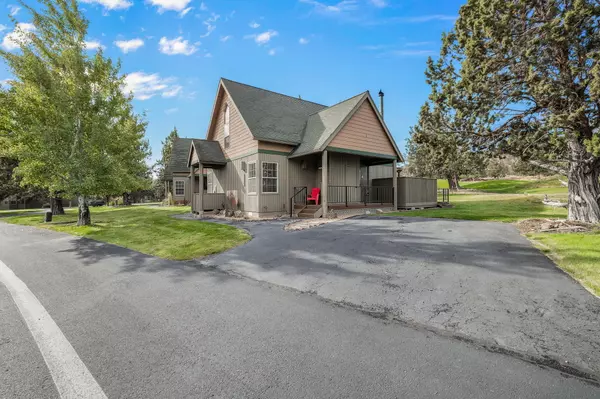$525,000
$539,000
2.6%For more information regarding the value of a property, please contact us for a free consultation.
1555 Cinnamon Teal DR Redmond, OR 97756
3 Beds
2 Baths
1,328 SqFt
Key Details
Sold Price $525,000
Property Type Single Family Home
Sub Type Single Family Residence
Listing Status Sold
Purchase Type For Sale
Square Footage 1,328 sqft
Price per Sqft $395
Subdivision Ridge At Eagle Crest
MLS Listing ID 220191725
Sold Date 12/06/24
Style Chalet
Bedrooms 3
Full Baths 2
HOA Fees $535
Year Built 1997
Annual Tax Amount $4,392
Lot Size 2,178 Sqft
Acres 0.05
Lot Dimensions 0.05
Property Description
Nestled Chalet on the 15th fairway in Eagle Crest. Serene views of golf course on the 15th fairway and only one unit next door giving you the feel of peaceful open spaces. This can be either a primary and or short term rental home. This Chalet style home is sited on a private corner lot, and offers accommodating features you and your guests would want; great room with vaulted ceilings, wood beams, wood accents, and a wood fireplace, large windows facing the fairway with sunset views, a large deck with a new privacy wall and updated deck. A loft with a daybed in addition to the three bedrooms (two rooms on the main level floor). Added features; newly installed Smartcore Ultra Blue Ridge Pine Premium Waterproof Flooring, washer/dryer and added shelving for ample storage. Wonderful space for entertaining. Enjoy the EC amenities; gym, pools, biking, hiking, golfing and resort living.
Location
State OR
County Deschutes
Community Ridge At Eagle Crest
Direction Cline Falls Rd, turn on Coopers Hawk Dr., stay on Coopers Hawk Dr., turn on Merlin Dr., turn left on Cinnamon Teal Dr., 1st home on the right.
Rooms
Basement None
Interior
Interior Features Breakfast Bar, Laminate Counters, Linen Closet, Shower/Tub Combo, Smart Locks, Soaking Tub, Vaulted Ceiling(s)
Heating Electric, Forced Air, Heat Pump, Wood
Cooling Heat Pump
Fireplaces Type Family Room, Wood Burning
Fireplace Yes
Window Features Double Pane Windows,Tinted Windows
Exterior
Parking Features Asphalt, No Garage, Storage
Amenities Available Fitness Center, Golf Course, Landscaping, Pickleball Court(s), Playground, Pool, Resort Community, Road Assessment, RV/Boat Storage, Sewer, Sewer Assessment, Snow Removal, Trash, Water
Roof Type Composition
Garage No
Building
Lot Description Corner Lot, Landscaped, Native Plants, On Golf Course, Sprinkler Timer(s), Sprinklers In Front
Entry Level Two
Foundation Stemwall
Water Backflow Irrigation, Shared Well
Architectural Style Chalet
Structure Type Frame
New Construction No
Schools
High Schools Ridgeview High
Others
Senior Community No
Tax ID 191690
Security Features Carbon Monoxide Detector(s),Smoke Detector(s)
Acceptable Financing Cash, Conventional, FHA, USDA Loan, VA Loan
Listing Terms Cash, Conventional, FHA, USDA Loan, VA Loan
Special Listing Condition Standard
Read Less
Want to know what your home might be worth? Contact us for a FREE valuation!

Our team is ready to help you sell your home for the highest possible price ASAP


