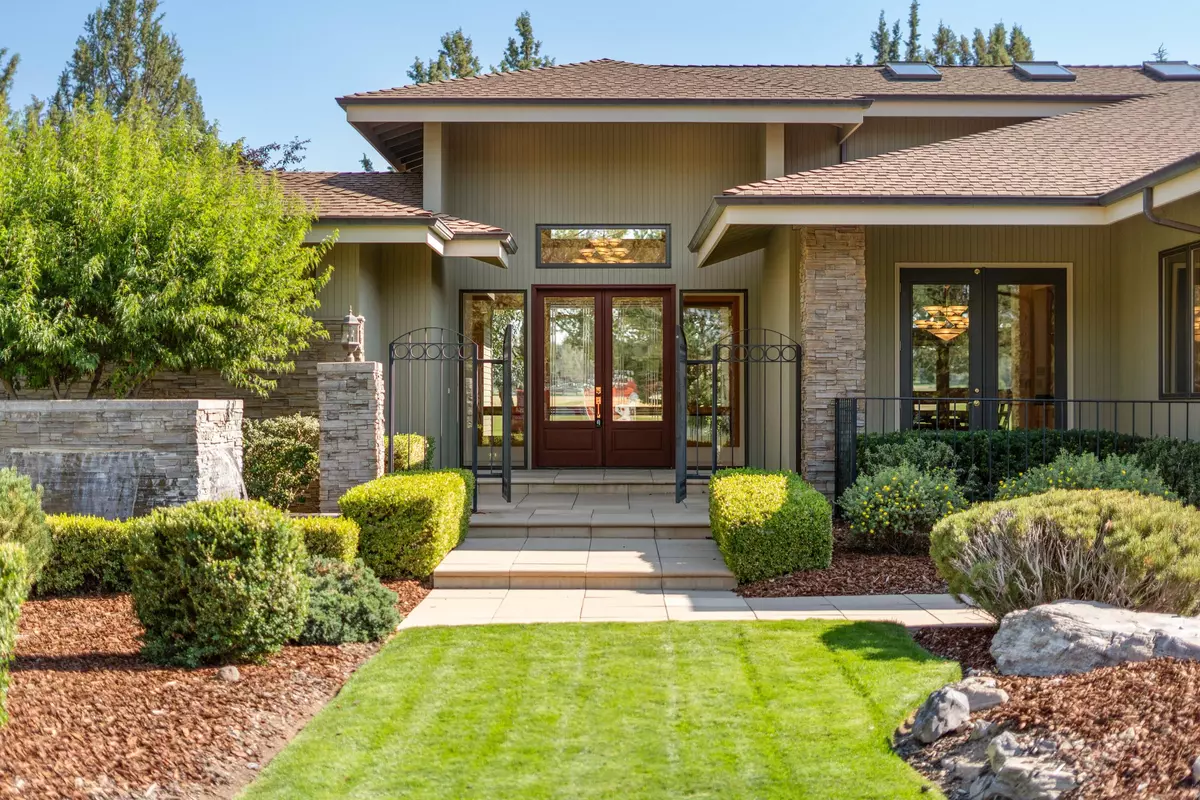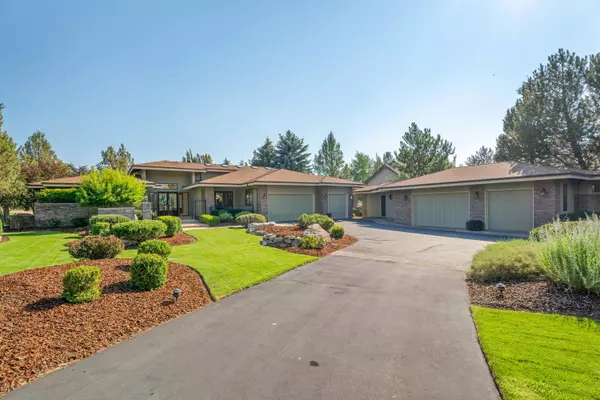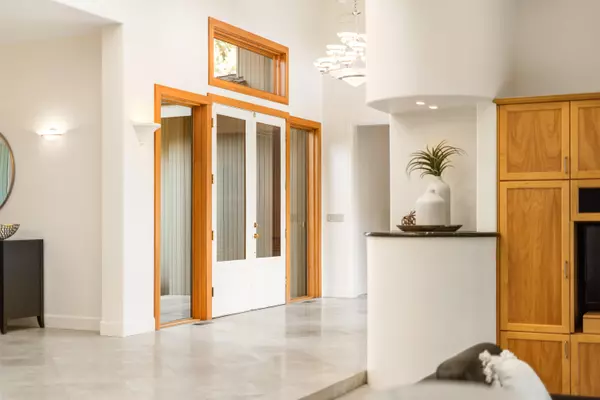$1,150,000
$1,195,000
3.8%For more information regarding the value of a property, please contact us for a free consultation.
6822 Thunderbird CT Redmond, OR 97756
3 Beds
5 Baths
3,436 SqFt
Key Details
Sold Price $1,150,000
Property Type Single Family Home
Sub Type Single Family Residence
Listing Status Sold
Purchase Type For Sale
Square Footage 3,436 sqft
Price per Sqft $334
Subdivision Eagle Crest
MLS Listing ID 220186750
Sold Date 12/06/24
Style Northwest,Prairie
Bedrooms 3
Full Baths 3
Half Baths 2
HOA Fees $699
Year Built 1999
Annual Tax Amount $12,476
Lot Size 0.560 Acres
Acres 0.56
Lot Dimensions 0.56
Property Description
Located in one of the original gated communities of Eagle Crest Resort on a private cul-de-sac nestled between the fourth fairway of the Resort Course and the Deschutes River, this fabulous single-level home offers both privacy and easy access to world-class amenities.
Featuring three bedrooms with ensuite bathrooms, formal and casual dining spaces, a dedicated office, and a half bath spread across 3,436 square feet, this residence provides ample space for both comfortable living and entertaining.
Car enthusiasts and hobbyists will rejoice at the generous parking options. The property boasts garage space for six vehicles, including a separate detached triple-car garage complete with a workshop, 3/4 bath, and sink.
This isn't just a house; it's a lifestyle. Whether you're teeing off on the golf course, relaxing on the expansive patio enjoying the view of Mt. Bachelor, or tinkering in your workshop, this home offers endless possibilities for creating lasting memories.
Location
State OR
County Deschutes
Community Eagle Crest
Direction Cline Falls HWY to Falcon Crest to Thunderbird Ct. Call for gate code.
Rooms
Basement None
Interior
Interior Features Breakfast Bar, Built-in Features, Ceiling Fan(s), Central Vacuum, Double Vanity, Enclosed Toilet(s), Fiberglass Stall Shower, Granite Counters, Jetted Tub, Kitchen Island, Linen Closet, Open Floorplan, Pantry, Primary Downstairs, Shower/Tub Combo, Solid Surface Counters, Tile Counters, Tile Shower, Walk-In Closet(s), Wet Bar, Wired for Sound
Heating Electric, Forced Air, Heat Pump
Cooling Heat Pump
Fireplaces Type Great Room, Primary Bedroom, Propane
Fireplace Yes
Window Features Double Pane Windows,Skylight(s),Wood Frames
Exterior
Exterior Feature Courtyard, Deck, Patio, Spa/Hot Tub
Parking Features Asphalt, Attached, Detached, Driveway, Electric Vehicle Charging Station(s), Garage Door Opener, Storage, Workshop in Garage
Garage Spaces 6.0
Community Features Access to Public Lands, Park, Pickleball Court(s), Playground, Short Term Rentals Not Allowed, Sport Court, Tennis Court(s), Trail(s)
Amenities Available Clubhouse, Firewise Certification, Fitness Center, Gated, Golf Course, Park, Pickleball Court(s), Playground, Pool, Resort Community, Restaurant, RV/Boat Storage, Sewer, Snow Removal, Sport Court, Tennis Court(s), Trail(s), Water
Roof Type Composition
Total Parking Spaces 6
Garage Yes
Building
Lot Description Drip System, Landscaped, Level, On Golf Course, Sprinkler Timer(s), Sprinklers In Front, Sprinklers In Rear, Water Feature
Entry Level One
Foundation Stemwall
Builder Name C CORP
Water Backflow Domestic, Backflow Irrigation, Well, Other
Architectural Style Northwest, Prairie
Structure Type Frame
New Construction No
Schools
High Schools Ridgeview High
Others
Senior Community No
Tax ID 177891
Security Features Smoke Detector(s)
Acceptable Financing Cash, Conventional, VA Loan
Listing Terms Cash, Conventional, VA Loan
Special Listing Condition Standard
Read Less
Want to know what your home might be worth? Contact us for a FREE valuation!

Our team is ready to help you sell your home for the highest possible price ASAP






