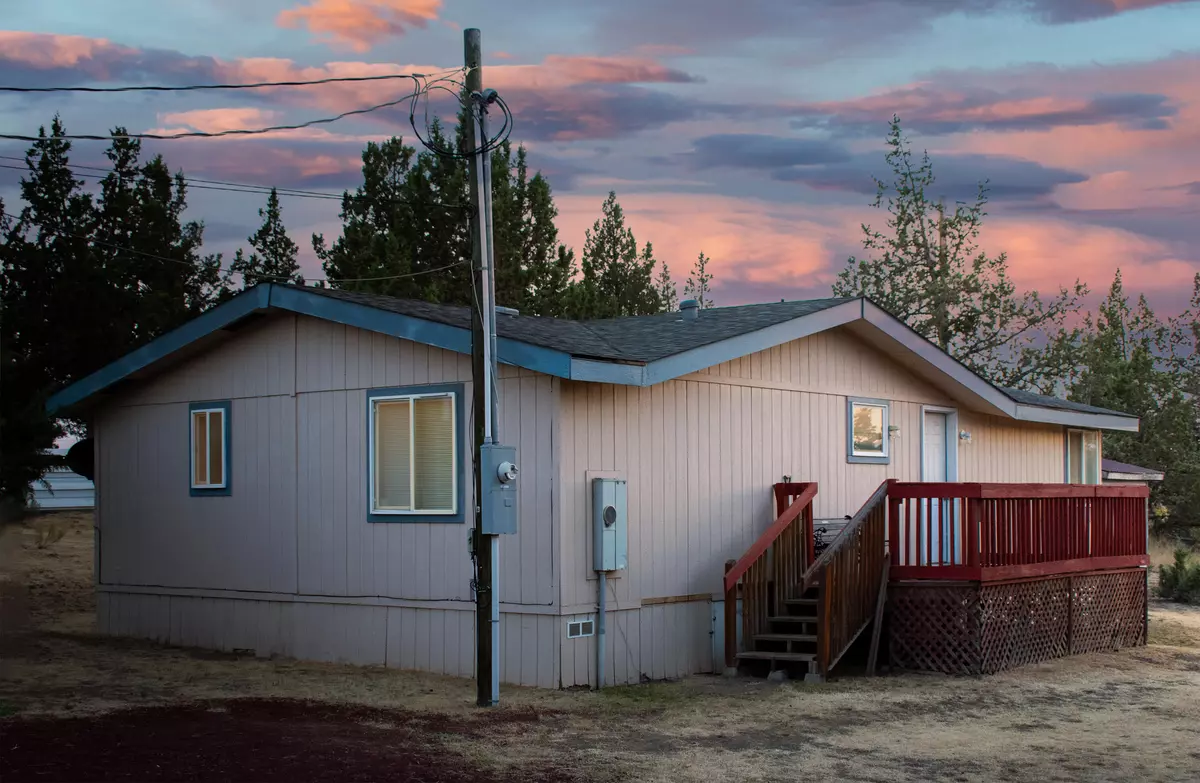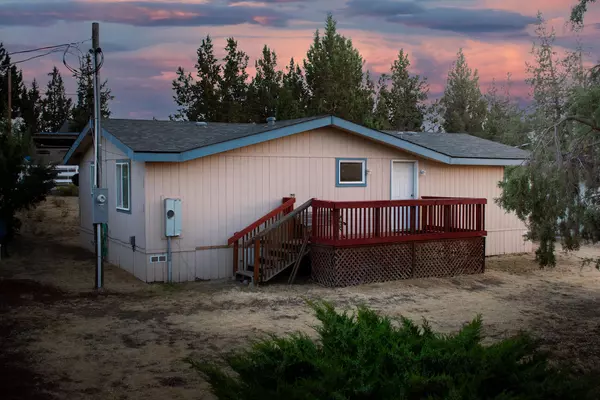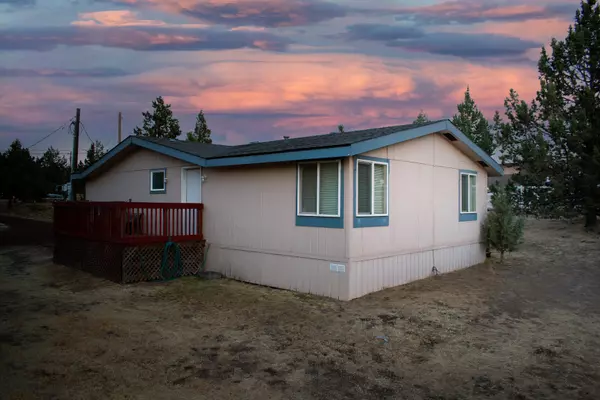$360,000
$349,900
2.9%For more information regarding the value of a property, please contact us for a free consultation.
14414 Noah Butte DR Terrebonne, OR 97760
3 Beds
2 Baths
1,100 SqFt
Key Details
Sold Price $360,000
Property Type Manufactured Home
Sub Type Manufactured On Land
Listing Status Sold
Purchase Type For Sale
Square Footage 1,100 sqft
Price per Sqft $327
Subdivision Crr
MLS Listing ID 220188942
Sold Date 12/05/24
Style Ranch
Bedrooms 3
Full Baths 2
HOA Fees $580
Year Built 1993
Annual Tax Amount $2,147
Lot Size 1.110 Acres
Acres 1.11
Lot Dimensions 1.11
Property Description
Welcome home to this 3-bedroom, 2-bath home nestled on a spacious 1.11-acre corner lot in Terrebonne, Oregon. This delightful property offers a serene countryside setting, perfect for those seeking a peaceful retreat. This home's roof was recently replaced in 2022, along with a newer water heater. The substantial 1169 square foot garage accommodates two cars and offers additional storage, workshop or an office space. Step outside into the expansive lot which provides room for gardening, storing all your toys or even keeping horses. There's an additional 2 bay storage shed for all your tools and equipment, allowing you to keep the garage available for your vehicles and workshop. An additional two vehicle carport, as well, to help protect against the elements. This CRR community also boasts a Clubhouse with pool, tennis courts, pickle ball, restaurants and trails. Visit Crookedriverranch website for more info. Come see all that this property has to offer, your private sanctuary awaits
Location
State OR
County Jefferson
Community Crr
Rooms
Basement None
Interior
Interior Features Primary Downstairs, Shower/Tub Combo, Soaking Tub, Walk-In Closet(s)
Heating Electric, Forced Air, Hot Water
Cooling None
Window Features Double Pane Windows,Vinyl Frames
Exterior
Exterior Feature Deck
Parking Features Detached, Garage Door Opener, Gravel, RV Access/Parking, Storage, Workshop in Garage
Garage Spaces 2.0
Community Features Access to Public Lands, Park, Pickleball Court(s), Tennis Court(s)
Amenities Available Clubhouse, Golf Course, Pool, Restaurant, Snow Removal, Tennis Court(s), Trail(s)
Roof Type Composition
Total Parking Spaces 2
Garage Yes
Building
Lot Description Corner Lot, Level, Native Plants
Entry Level One
Foundation Other
Water Backflow Domestic, Public
Architectural Style Ranch
Structure Type Manufactured House
New Construction No
Schools
High Schools Redmond High
Others
Senior Community No
Tax ID 131221AA03900
Security Features Carbon Monoxide Detector(s),Smoke Detector(s)
Acceptable Financing Cash, Conventional, FHA, VA Loan
Listing Terms Cash, Conventional, FHA, VA Loan
Special Listing Condition Standard
Read Less
Want to know what your home might be worth? Contact us for a FREE valuation!

Our team is ready to help you sell your home for the highest possible price ASAP






