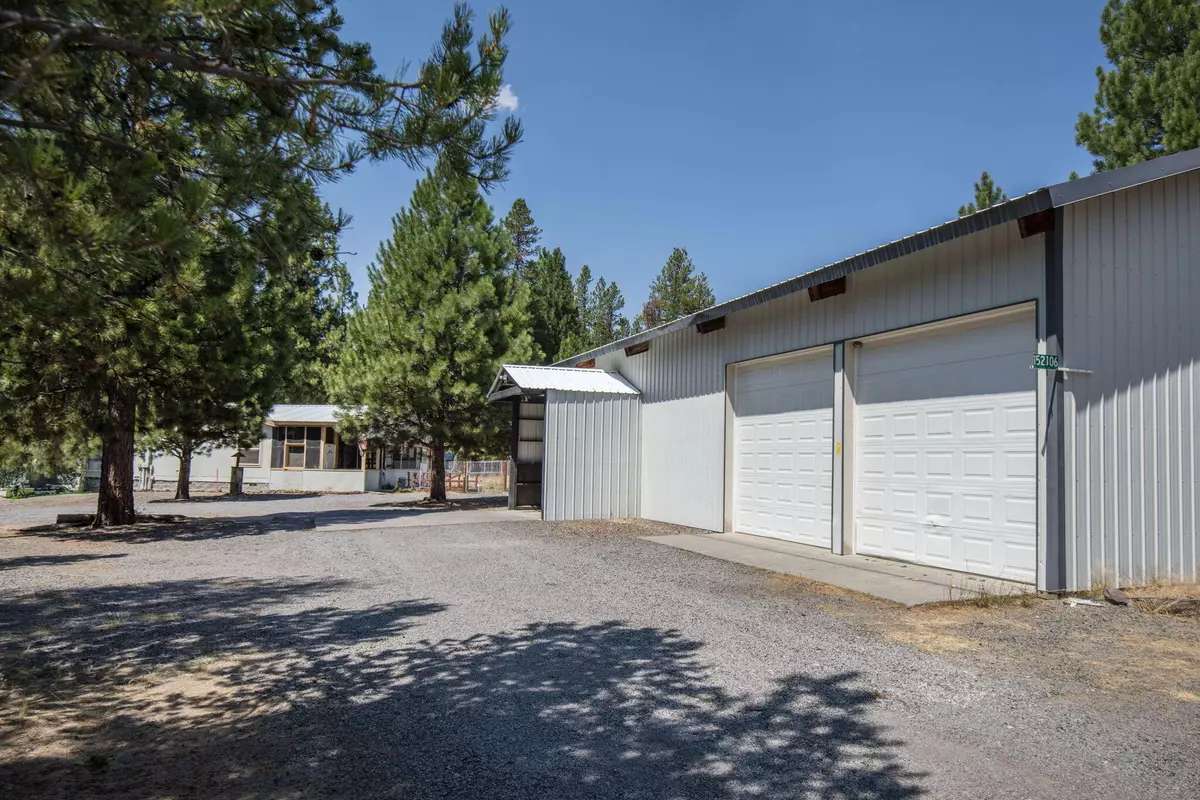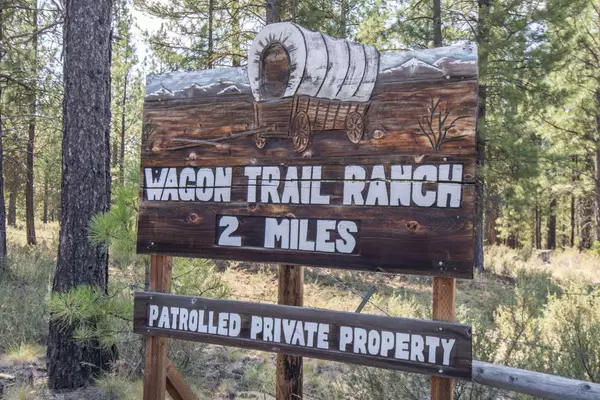$402,420
$419,900
4.2%For more information regarding the value of a property, please contact us for a free consultation.
152106 Silver Spur RD La Pine, OR 97739
3 Beds
2 Baths
1,620 SqFt
Key Details
Sold Price $402,420
Property Type Manufactured Home
Sub Type Manufactured On Land
Listing Status Sold
Purchase Type For Sale
Square Footage 1,620 sqft
Price per Sqft $248
Subdivision Wagon Trail Acreages
MLS Listing ID 220185915
Sold Date 12/04/24
Style Ranch
Bedrooms 3
Full Baths 2
HOA Fees $536
Year Built 1999
Annual Tax Amount $2,156
Lot Size 1.010 Acres
Acres 1.01
Lot Dimensions 1.01
Property Description
Situated in the picturesque Wagon Trails Acreages, this charming 1999 manufactured home offers a serene escape on a spacious 1-acre corner lot. With 1,620 square feet, this 3-bedroom, 2-bathroom residence balances comfort and functionality. The layout ensures excellent separation between the primary and secondary bedrooms, each with its own walk-in closet. Vaulted ceilings add a sense of openness, while the covered front patio invites relaxation in tranquil surroundings. A highlight is the large shop, ideal for hobbyists or additional storage, providing ample room for RV or boat storage, a workshop area, and an oversized attached garage. Enhancing the property's serene ambiance is a beautiful koi pond with established koi, offering a peaceful retreat. Imagine your serene getaway home, away from the hustle and bustle of the city. Schedule your private showing today and discover the unique charm of this Wagon Trails Acreages gem!
Location
State OR
County Klamath
Community Wagon Trail Acreages
Interior
Interior Features Ceiling Fan(s), Laminate Counters, Open Floorplan, Pantry, Primary Downstairs, Shower/Tub Combo, Vaulted Ceiling(s), Walk-In Closet(s)
Heating Electric, Forced Air, Pellet Stove
Cooling Wall/Window Unit(s)
Fireplaces Type Living Room
Fireplace Yes
Window Features Vinyl Frames
Exterior
Exterior Feature Deck
Parking Features Detached, Driveway, Gravel, RV Access/Parking, Workshop in Garage
Garage Spaces 4.0
Amenities Available Clubhouse, Firewise Certification, Pool
Roof Type Metal
Accessibility Accessible Approach with Ramp
Total Parking Spaces 4
Garage Yes
Building
Lot Description Corner Lot, Fenced, Native Plants
Entry Level One
Foundation Pillar/Post/Pier
Water Well
Architectural Style Ranch
Structure Type Manufactured House
New Construction No
Schools
High Schools Gilchrist Jr/Sr High
Others
Senior Community No
Tax ID 129239
Security Features Carbon Monoxide Detector(s),Smoke Detector(s)
Acceptable Financing Cash, Conventional, FHA, VA Loan
Listing Terms Cash, Conventional, FHA, VA Loan
Special Listing Condition Probate Listing
Read Less
Want to know what your home might be worth? Contact us for a FREE valuation!

Our team is ready to help you sell your home for the highest possible price ASAP






