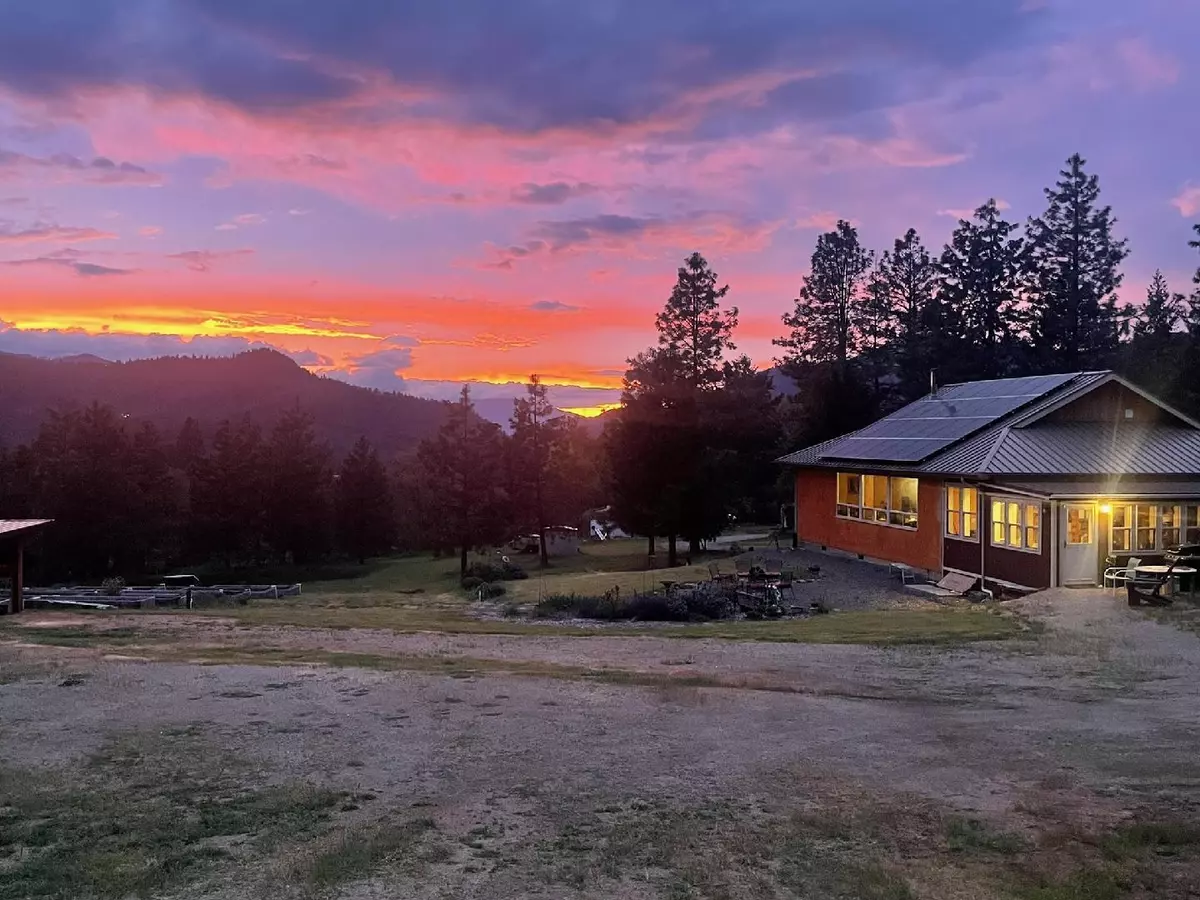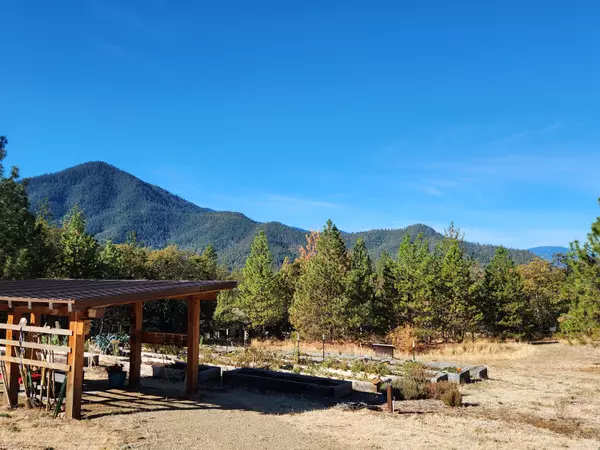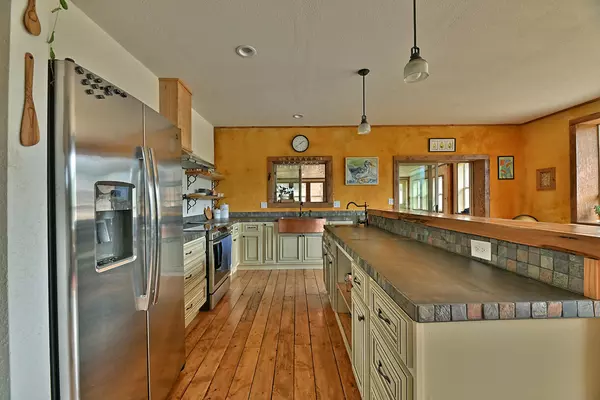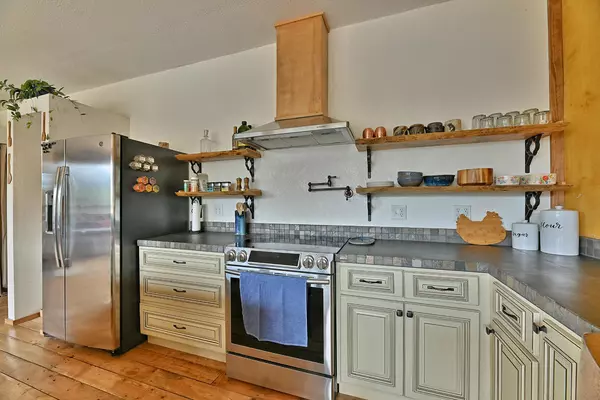$615,000
$629,000
2.2%For more information regarding the value of a property, please contact us for a free consultation.
212 Tumbleweed TRL Jacksonville, OR 97530
2 Beds
2 Baths
1,349 SqFt
Key Details
Sold Price $615,000
Property Type Single Family Home
Sub Type Single Family Residence
Listing Status Sold
Purchase Type For Sale
Square Footage 1,349 sqft
Price per Sqft $455
MLS Listing ID 220188337
Sold Date 12/03/24
Style Other
Bedrooms 2
Full Baths 2
Year Built 2015
Annual Tax Amount $2,903
Lot Size 4.640 Acres
Acres 4.64
Lot Dimensions 4.64
Property Description
Enjoy private country living while still being close to town at this one-of-a-kind home and organic farm. The super-efficient bale home is warm, inviting, and built to last. The main living area is open and flooded with natural light from windows overlooking the beautiful mountain setting. A large bonus room and an expansion to the 2nd bedroom have been added. Could be an additional bedroom or office space. This entire property can function on or off the grid, with a 9KW solar system w/ maintenance-free battery, and a great well at 15 gpm. The fully deer-fenced and gated property is well thought out with open pastures, livestock pens, a modern barn, outbuildings, RV Hookups, a very productive vegetable greenhouse, and 24 raised beds filled with organic soil enhanced with nutrients from the farm. The modern barn has several rooms, a covered stall, and even a loft waiting for your improvement ideas. Don't miss this chance to own your slice of paradise, right here in the Applegate Valley
Location
State OR
County Jackson
Direction Upper Applegate from Ruch, Left on Tumbleweed Trail, follow directionals to the right.
Rooms
Basement None
Interior
Interior Features Kitchen Island, Open Floorplan, Primary Downstairs, Solid Surface Counters
Heating Ductless, Wood
Cooling Ductless
Window Features Double Pane Windows,Vinyl Frames
Exterior
Exterior Feature Fire Pit, RV Dump, RV Hookup
Parking Features Driveway, Gated, Gravel, RV Access/Parking, Storage
Roof Type Metal
Garage No
Building
Lot Description Fenced, Garden, Landscaped, Level, Pasture
Entry Level One
Foundation Concrete Perimeter
Water Private, Well
Architectural Style Other
Structure Type Frame,Straw
New Construction No
Schools
High Schools South Medford High
Others
Senior Community No
Tax ID 10476588
Security Features Carbon Monoxide Detector(s),Smoke Detector(s)
Acceptable Financing Cash, Conventional, FHA, USDA Loan, VA Loan
Listing Terms Cash, Conventional, FHA, USDA Loan, VA Loan
Special Listing Condition Standard
Read Less
Want to know what your home might be worth? Contact us for a FREE valuation!

Our team is ready to help you sell your home for the highest possible price ASAP






