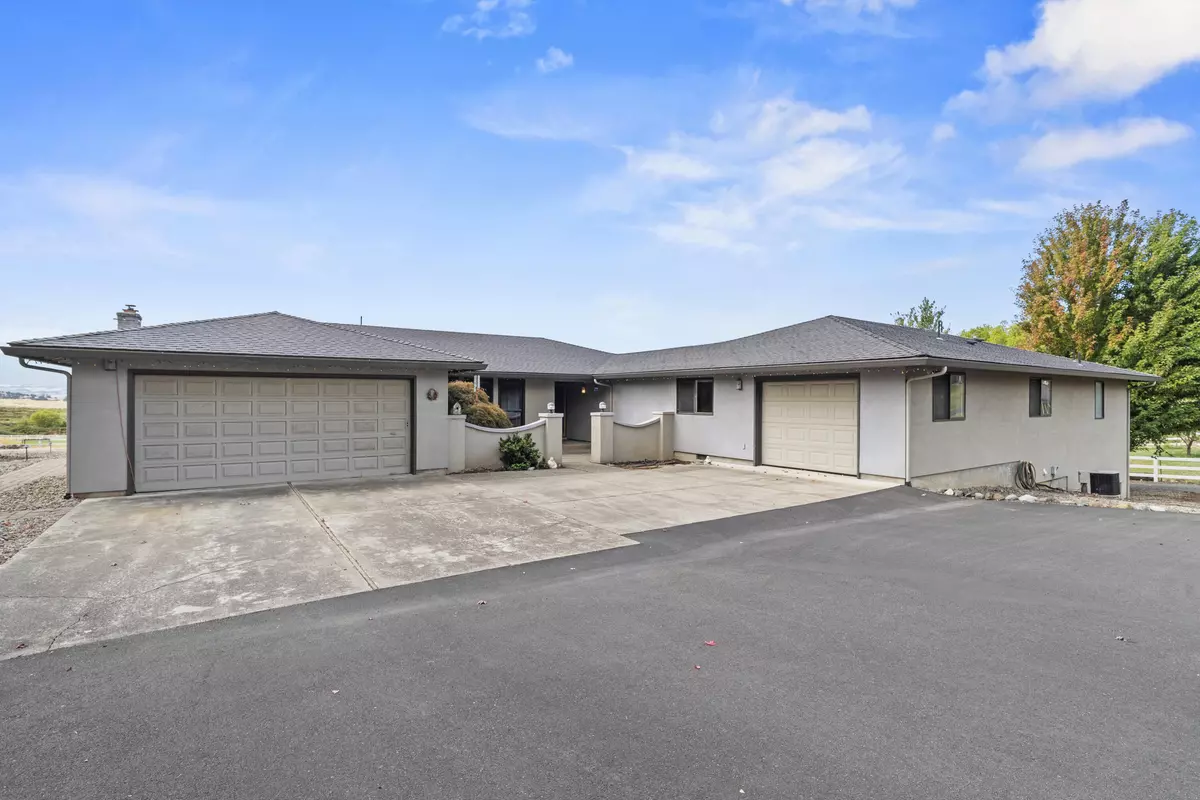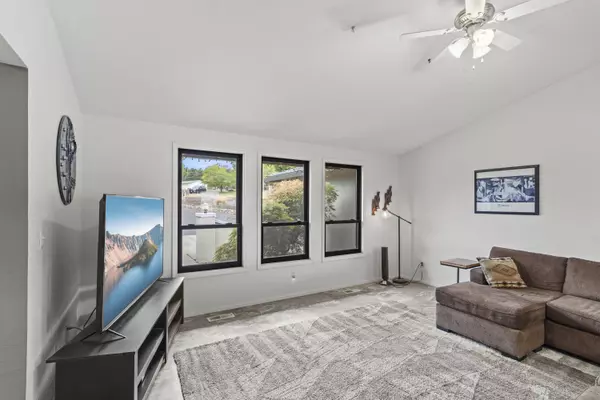$859,000
$849,000
1.2%For more information regarding the value of a property, please contact us for a free consultation.
1800 Oakmont DR Medford, OR 97504
4 Beds
3 Baths
3,354 SqFt
Key Details
Sold Price $859,000
Property Type Single Family Home
Sub Type Single Family Residence
Listing Status Sold
Purchase Type For Sale
Square Footage 3,354 sqft
Price per Sqft $256
MLS Listing ID 220190269
Sold Date 12/02/24
Style Ranch
Bedrooms 4
Full Baths 3
Year Built 1983
Annual Tax Amount $7,062
Lot Size 5.020 Acres
Acres 5.02
Lot Dimensions 5.02
Property Description
Experience serene country living in this stunning home set on 5.02 private acres, offering breathtaking mountain and valley views. This property features a spacious main home and a beautifully designed mother-in-law suite. The gourmet kitchen has stainless steel appliances, quartz countertops, and an adjacent dining area complete with a cozy banquette. An impressive addition, completed in 2000, adds approximately 1,200 sqft and serves as a self-contained mother-in-law suite. The outdoor space is equally impressive, with a large covered deck running along the back of the home, perfect for entertaining or relaxing while enjoying the scenic views. The yard is beautifully landscaped with sitting areas, brick pathways, and a large shop for all your hobbies or storage needs.
Location
State OR
County Jackson
Direction Coal Mine Rd, R on Oakmont Way
Rooms
Basement None
Interior
Interior Features Built-in Features, Dry Bar, Linen Closet, Open Floorplan, Spa/Hot Tub, Walk-In Closet(s)
Heating Heat Pump
Cooling Heat Pump
Fireplaces Type Insert, Wood Burning
Fireplace Yes
Exterior
Exterior Feature Deck, Spa/Hot Tub
Parking Features Asphalt, Attached, Driveway, Garage Door Opener
Garage Spaces 3.0
Roof Type Composition
Total Parking Spaces 3
Garage Yes
Building
Lot Description Fenced, Landscaped, Level, Pasture
Entry Level One
Foundation Concrete Perimeter
Water Well
Architectural Style Ranch
Structure Type Frame
New Construction No
Schools
High Schools Phoenix High
Others
Senior Community No
Tax ID 10017096
Security Features Carbon Monoxide Detector(s),Smoke Detector(s)
Acceptable Financing Cash, Conventional, FHA, VA Loan
Listing Terms Cash, Conventional, FHA, VA Loan
Special Listing Condition Standard
Read Less
Want to know what your home might be worth? Contact us for a FREE valuation!

Our team is ready to help you sell your home for the highest possible price ASAP






