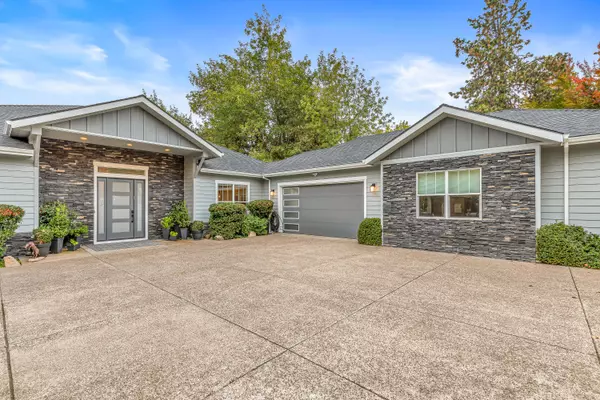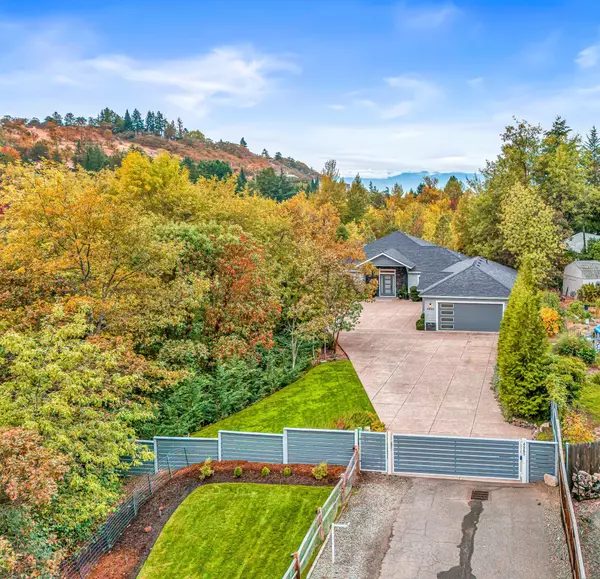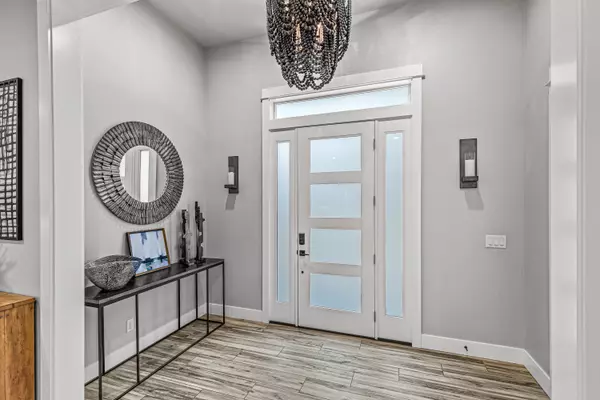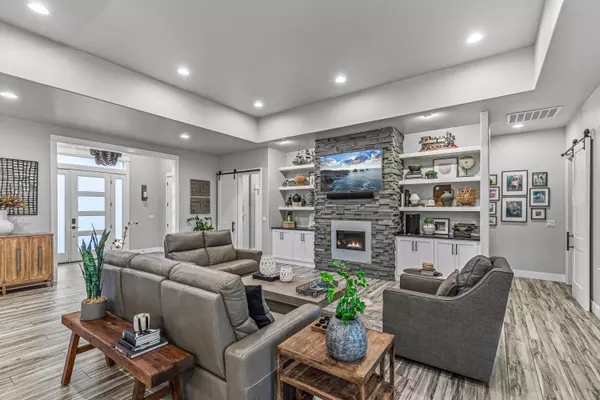$813,625
$829,000
1.9%For more information regarding the value of a property, please contact us for a free consultation.
4565 Eagle Trace DR Medford, OR 97504
3 Beds
4 Baths
2,498 SqFt
Key Details
Sold Price $813,625
Property Type Single Family Home
Sub Type Single Family Residence
Listing Status Sold
Purchase Type For Sale
Square Footage 2,498 sqft
Price per Sqft $325
Subdivision Meadows At Creekwood Village Phases 1And 2
MLS Listing ID 220191886
Sold Date 11/27/24
Style Contemporary
Bedrooms 3
Full Baths 2
Half Baths 2
HOA Fees $20
Year Built 2017
Annual Tax Amount $5,791
Lot Size 0.350 Acres
Acres 0.35
Lot Dimensions 0.35
Property Description
Nestled privately on an oversized lot, this thoughtfully designed contemporary single story is a custom dream home. Carefully curated at every turn; from a striking mix of clean lines & effortless living to upper end amenities. Beautiful entry into light filled great room from abundant windows & French-doors. Sophisticated great room is warmed by gas fireplace & built ins. All complimented by porcelain wood floors. Modern kitchen anchors the center of the home for ease of living. Large limestone island, farm sink & picture window, pantry & built in desk. Gourmet appliances include double ovens, gas range, 2 beverage drawers & fridge. Elegant dining w/built in hutch & wine fridge. Primary suite w/French doors, tiled shower & soaking tub plus dual closets. 2 additional bedrooms & full bath. Mudroom leads to powder room & laundry. 2 oversized garages for 4 cars & half bath. Backyard oasis w/3 patios & turf dog run off garage. Backs to city owned green space. All secure w/gated access.
Location
State OR
County Jackson
Community Meadows At Creekwood Village Phases 1And 2
Direction Hillcrest to left on Eagle Trace, turn left onto shared driveway at sign. Listing agent must be present for showings.
Interior
Interior Features Bidet, Breakfast Bar, Built-in Features, Double Vanity, Dry Bar, Enclosed Toilet(s), Granite Counters, Kitchen Island, Linen Closet, Open Floorplan, Pantry, Primary Downstairs, Shower/Tub Combo, Soaking Tub, Solid Surface Counters, Stone Counters, Tile Shower, Vaulted Ceiling(s), Walk-In Closet(s)
Heating Forced Air
Cooling Central Air
Fireplaces Type Gas, Great Room
Fireplace Yes
Window Features Vinyl Frames
Exterior
Exterior Feature Patio
Parking Features Attached, Concrete, Driveway, Garage Door Opener, Gated, Shared Driveway, Storage
Garage Spaces 4.0
Amenities Available Other
Waterfront Description Creek
Roof Type Composition
Total Parking Spaces 4
Garage Yes
Building
Lot Description Drip System, Fenced, Landscaped, Level, Sprinklers In Front, Sprinklers In Rear
Entry Level One
Foundation Concrete Perimeter
Water Public
Architectural Style Contemporary
Structure Type Frame
New Construction No
Schools
High Schools North Medford High
Others
Senior Community No
Tax ID 10981998
Security Features Carbon Monoxide Detector(s),Security System Owned,Smoke Detector(s)
Acceptable Financing Cash, Conventional
Listing Terms Cash, Conventional
Special Listing Condition Standard
Read Less
Want to know what your home might be worth? Contact us for a FREE valuation!

Our team is ready to help you sell your home for the highest possible price ASAP






