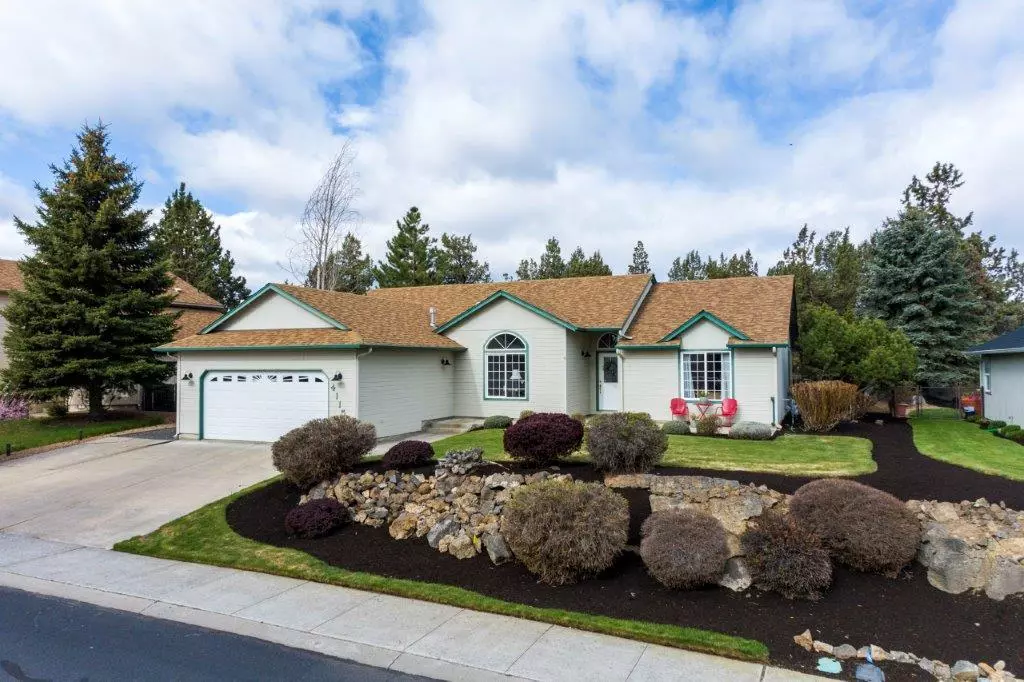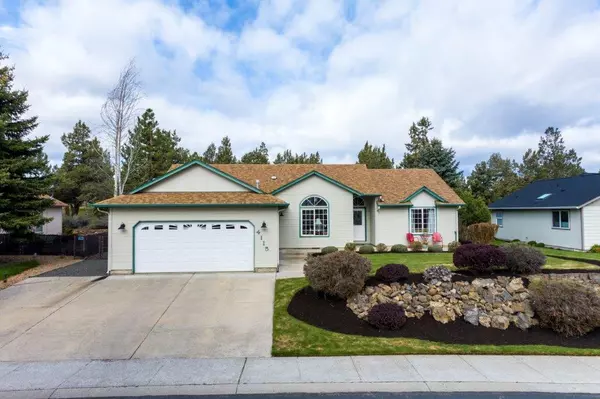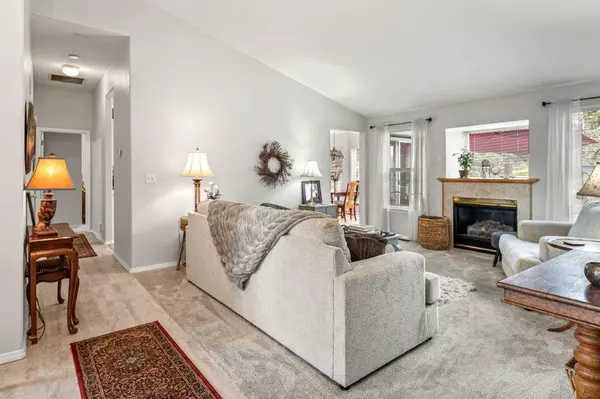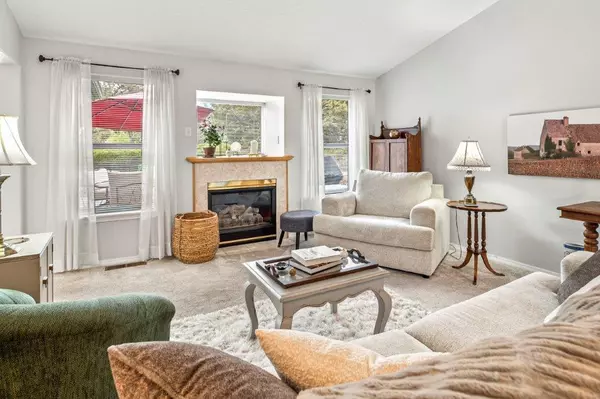$467,300
$485,000
3.6%For more information regarding the value of a property, please contact us for a free consultation.
4115 Ben Hogan DR Redmond, OR 97756
3 Beds
2 Baths
1,751 SqFt
Key Details
Sold Price $467,300
Property Type Single Family Home
Sub Type Single Family Residence
Listing Status Sold
Purchase Type For Sale
Square Footage 1,751 sqft
Price per Sqft $266
Subdivision Greens At Redmond
MLS Listing ID 220182178
Sold Date 11/27/24
Style Ranch,Traditional
Bedrooms 3
Full Baths 2
HOA Fees $70
Year Built 1997
Annual Tax Amount $5,427
Lot Size 7,405 Sqft
Acres 0.17
Lot Dimensions 0.17
Property Sub-Type Single Family Residence
Property Description
First time on the market, this charming single-level home in The Greens golf community has been lovingly maintained by its original owner. The spacious floor plan flows beautifully, featuring a vaulted-ceiling living room with a cozy gas fireplace. The well-designed kitchen includes laminate hardwood floors and opens to a bright dining area that overlooks the private backyard. Just off the entry, you'll find a bonus den/office perfect for work or relaxation. The primary and secondary bedrooms are separated for optimal privacy with the primary suite offering an oversized shower and a large walk-in closet with room for extra storage. Outside, enjoy the expansive Trex deck and low-maintenance backyard, which faces the 15th fairway/green, but is shielded by mature juniper trees for added privacy. There's also an east-facing front patio, perfect for morning coffee, as well as raised garden beds and potential parking for a small RV. This home offers a wonderful lifestyle in a prime location
Location
State OR
County Deschutes
Community Greens At Redmond
Direction The Greens Blvd, turn south onto Ben Hogan. Home is on the West side of the street.
Rooms
Basement None
Interior
Interior Features Breakfast Bar, Built-in Features, Ceiling Fan(s), Fiberglass Stall Shower, Linen Closet, Pantry, Primary Downstairs, Shower/Tub Combo, Tile Counters, Vaulted Ceiling(s), Walk-In Closet(s)
Heating Forced Air, Heat Pump, Natural Gas
Cooling Heat Pump
Fireplaces Type Gas, Living Room
Fireplace Yes
Window Features Double Pane Windows,Vinyl Frames
Exterior
Exterior Feature Deck, Patio
Parking Features Attached, Concrete, Driveway, Garage Door Opener
Garage Spaces 2.0
Community Features Gas Available, Park
Amenities Available Park, Snow Removal
Roof Type Composition
Total Parking Spaces 2
Garage Yes
Building
Lot Description Drip System, Fenced, Landscaped, Level, On Golf Course, Sprinkler Timer(s), Sprinklers In Front, Sprinklers In Rear
Entry Level One
Foundation Stemwall
Water Backflow Domestic, Backflow Irrigation, Public, Water Meter
Architectural Style Ranch, Traditional
Structure Type Frame
New Construction No
Schools
High Schools Ridgeview High
Others
Senior Community No
Tax ID 189477
Security Features Carbon Monoxide Detector(s),Smoke Detector(s)
Acceptable Financing Cash, Conventional, FHA, VA Loan
Listing Terms Cash, Conventional, FHA, VA Loan
Special Listing Condition Standard
Read Less
Want to know what your home might be worth? Contact us for a FREE valuation!

Our team is ready to help you sell your home for the highest possible price ASAP






