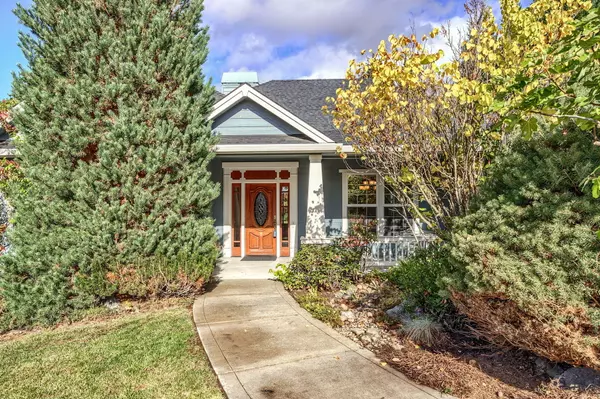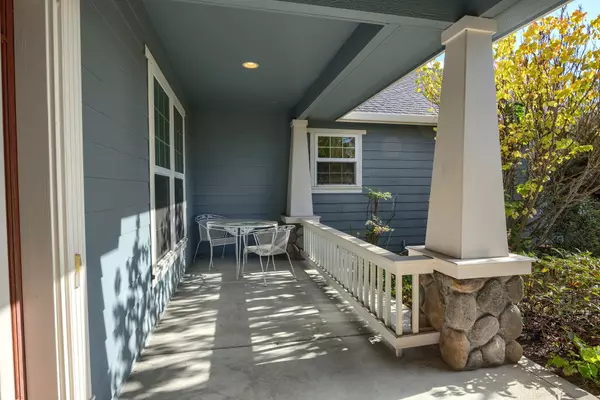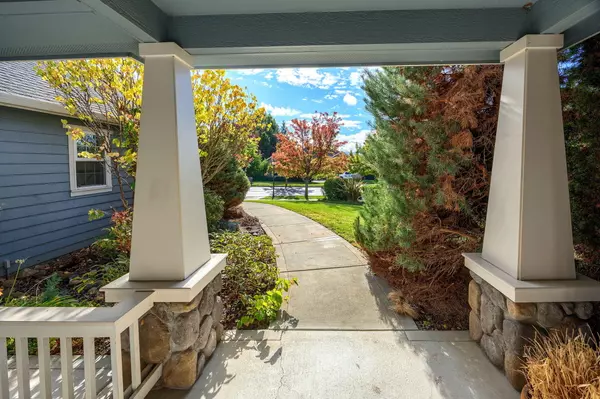$605,000
$615,000
1.6%For more information regarding the value of a property, please contact us for a free consultation.
3770 Fieldbrook AVE Medford, OR 97504
3 Beds
2 Baths
2,206 SqFt
Key Details
Sold Price $605,000
Property Type Single Family Home
Sub Type Single Family Residence
Listing Status Sold
Purchase Type For Sale
Square Footage 2,206 sqft
Price per Sqft $274
Subdivision Summerfield At South East Park Phase 1
MLS Listing ID 220191918
Sold Date 11/26/24
Style Traditional
Bedrooms 3
Full Baths 2
Year Built 2004
Annual Tax Amount $5,261
Lot Size 0.320 Acres
Acres 0.32
Lot Dimensions 0.32
Property Description
Discover your dream home in the desirable Summerfield Subdivision! This stunning single-level residence sits on a lg 13,939 sqft lot & features an inground lap/party pool, perfect for summer fun & relaxation. With an open feel enhanced by vaulted & tall ceilings throughout, this home offers 2,206 sqft of well-designed living space w/3 beds & 2 baths. Functional split floor plan is highlighted by a spacious kitchen equipped w/abundant countertop space, lg island, pull-out drawers & pantry. Enjoy meals in the formal dining room or cozy breakfast nook, w/picturesque views of the lush, private backyard. The living room features custom built-ins & beautiful glass doors that lead to a lg covered patio. The primary suite is a true retreat, offering serene views to the pool & a luxurious ensuite bathroom w/walk-in shower, soaking tub, double sinks & walk-in closet. Brand new carpet & sparkling clean windows. Tastefully ADA-accessible & custom built by Mahar Homes. Don't miss this opportunity!
Location
State OR
County Jackson
Community Summerfield At South East Park Phase 1
Direction Going South on N. Phoenix Rd., Left on Cherry Ln, Right on Crystal Springs, Left on Fieldbrook. Home is on the left.
Interior
Interior Features Breakfast Bar, Built-in Features, Ceiling Fan(s), Double Vanity, Granite Counters, In-Law Floorplan, Kitchen Island, Linen Closet, Open Floorplan, Pantry, Primary Downstairs, Shower/Tub Combo, Soaking Tub, Solid Surface Counters, Tile Shower, Vaulted Ceiling(s), Walk-In Closet(s)
Heating Natural Gas
Cooling Heat Pump
Fireplaces Type Gas, Living Room
Fireplace Yes
Window Features Double Pane Windows,Vinyl Frames
Exterior
Exterior Feature Patio, Pool
Parking Features Attached, Driveway
Garage Spaces 2.0
Community Features Park, Playground
Roof Type Composition
Accessibility Accessible Approach with Ramp, Accessible Bedroom, Accessible Closets, Accessible Doors, Accessible Entrance, Accessible Full Bath, Accessible Hallway(s), Accessible Kitchen
Total Parking Spaces 2
Garage Yes
Building
Entry Level One
Foundation Concrete Perimeter
Water Public
Architectural Style Traditional
Structure Type Frame
New Construction No
Schools
High Schools South Medford High
Others
Senior Community No
Tax ID 10977456
Security Features Carbon Monoxide Detector(s),Smoke Detector(s)
Acceptable Financing Cash, Conventional, FHA, VA Loan
Listing Terms Cash, Conventional, FHA, VA Loan
Special Listing Condition Standard
Read Less
Want to know what your home might be worth? Contact us for a FREE valuation!

Our team is ready to help you sell your home for the highest possible price ASAP






