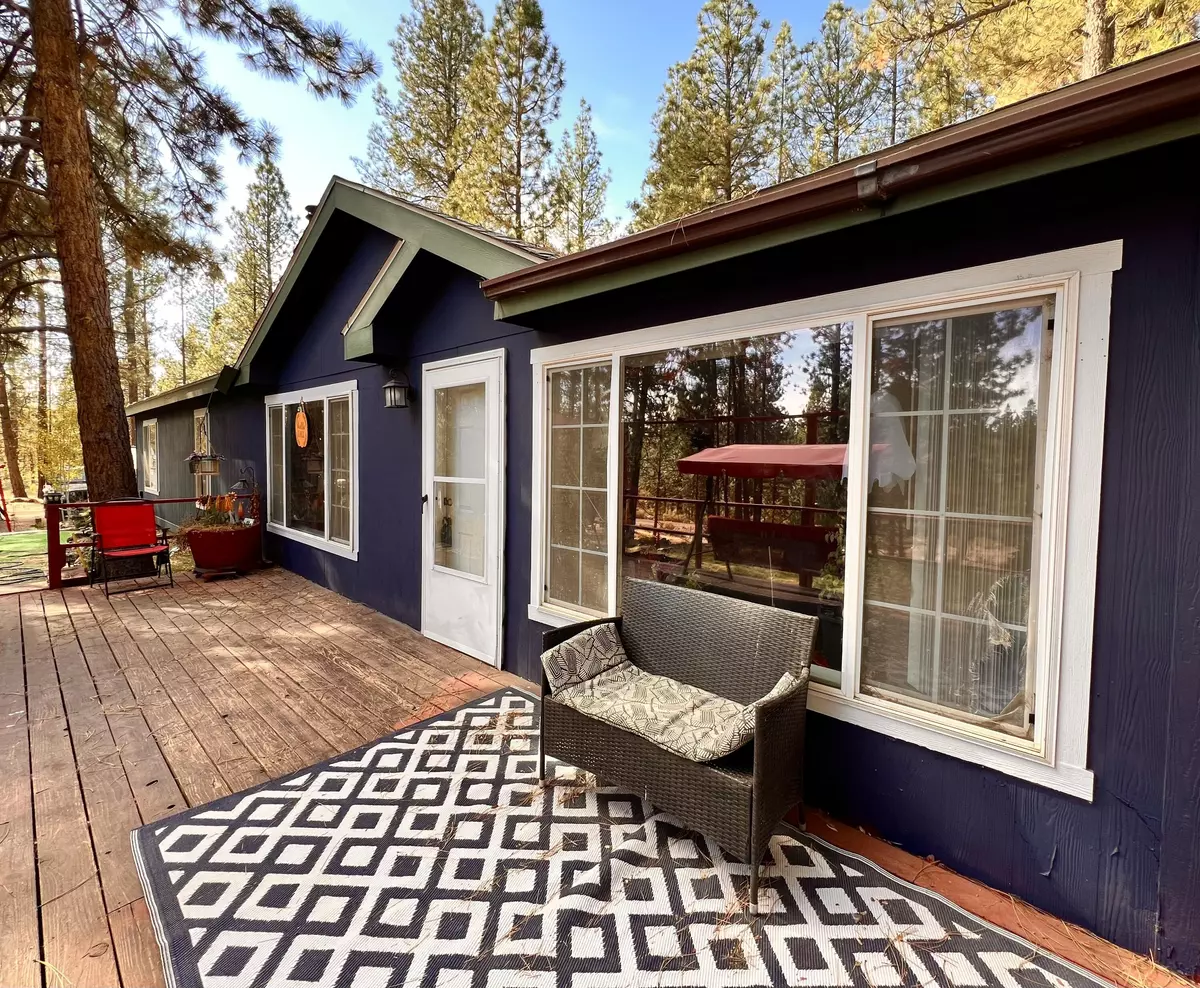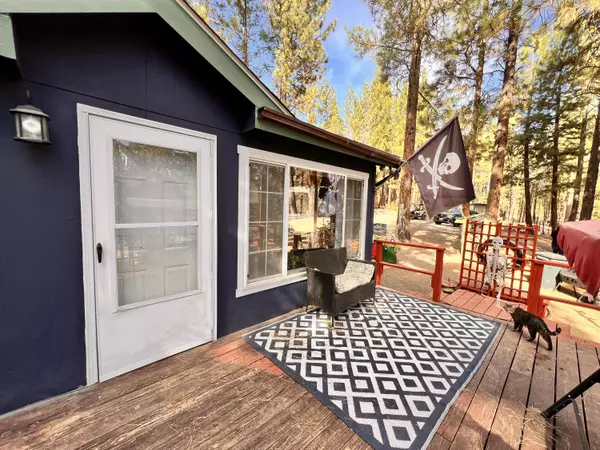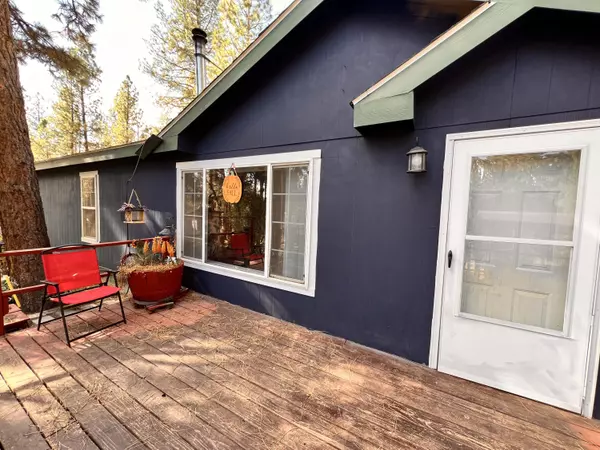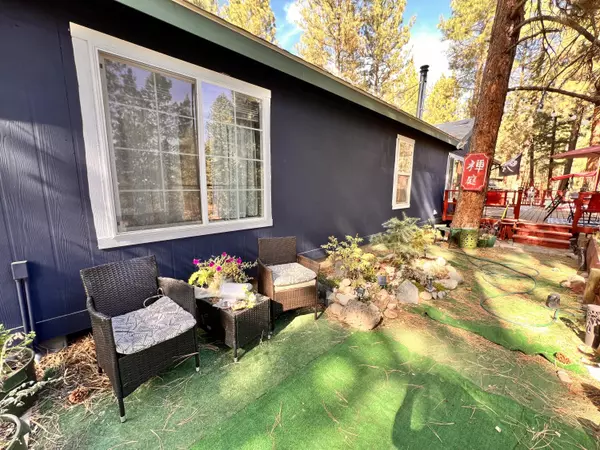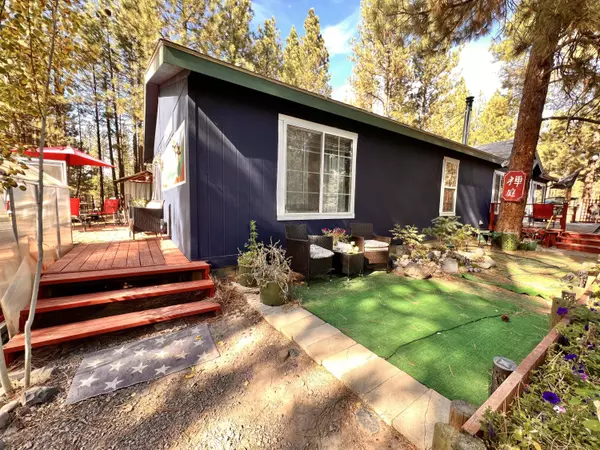$350,000
$375,000
6.7%For more information regarding the value of a property, please contact us for a free consultation.
41842 Solomon DR Chiloquin, OR 97624
3 Beds
2 Baths
1,736 SqFt
Key Details
Sold Price $350,000
Property Type Manufactured Home
Sub Type Manufactured On Land
Listing Status Sold
Purchase Type For Sale
Square Footage 1,736 sqft
Price per Sqft $201
Subdivision Sprague River Pines
MLS Listing ID 220191179
Sold Date 11/25/24
Style Ranch
Bedrooms 3
Full Baths 2
Year Built 2005
Annual Tax Amount $1,779
Lot Size 2.480 Acres
Acres 2.48
Lot Dimensions 2.48
Property Description
This is a must see in person to truly appreciate all this property has to offer. Set on a 2.48 ac. corner lot, this 3 bed, 2 bath 1,736 mfg. home has much to offer. Open floor plan with many windows to enjoy light & surrounding nature, cozy wood burning stove and open space to get creative with. Large primary bedroom with door exiting onto a private side deck. Primary bathroom contains a relaxing soaking tub, separate shower, two sinks and a walk in closet. Laundry/Mud room at back entrance. The enormous 1,740 heated garage is amazing - room for cars, RV, plus, workshop, craft room/additional bedroom and loft area all in one building! Many sitting and entertaining areas on and around the deck to view the beautiful scenery of the property. Approximately half a mile to the Williamson River, plus many outdoor activities.
Location
State OR
County Klamath
Community Sprague River Pines
Direction 97 N, R on OR422/S Chiloquin, R on Chocktoot, L on 1st, Continue on Sprague River Rd for 5 miles, L on Williamson River Rd, R on Green Forest, L on Crystal Castle, R on Cave, R on Solomon, Home on R
Rooms
Basement None
Interior
Interior Features Ceiling Fan(s), Double Vanity, Kitchen Island, Linen Closet, Open Floorplan, Pantry, Primary Downstairs, Shower/Tub Combo, Soaking Tub, Solar Tube(s), Vaulted Ceiling(s), Walk-In Closet(s)
Heating Forced Air, Wood
Cooling Central Air
Fireplaces Type Living Room, Wood Burning
Fireplace Yes
Window Features Vinyl Frames
Exterior
Exterior Feature Courtyard, Deck, Fire Pit, Patio
Parking Features Detached, Driveway, Heated Garage, RV Access/Parking, Storage, Workshop in Garage
Garage Spaces 4.0
Roof Type Composition
Total Parking Spaces 4
Garage Yes
Building
Lot Description Corner Lot, Drip System, Fenced, Garden, Landscaped, Sloped, Sprinklers In Front, Water Feature, Wooded
Entry Level One
Foundation Pillar/Post/Pier
Water Well
Architectural Style Ranch
Structure Type Manufactured House
New Construction No
Schools
High Schools Check With District
Others
Senior Community No
Tax ID 208509
Security Features Carbon Monoxide Detector(s),Smoke Detector(s)
Acceptable Financing Cash, Conventional, FHA, USDA Loan, VA Loan
Listing Terms Cash, Conventional, FHA, USDA Loan, VA Loan
Special Listing Condition Standard
Read Less
Want to know what your home might be worth? Contact us for a FREE valuation!

Our team is ready to help you sell your home for the highest possible price ASAP


