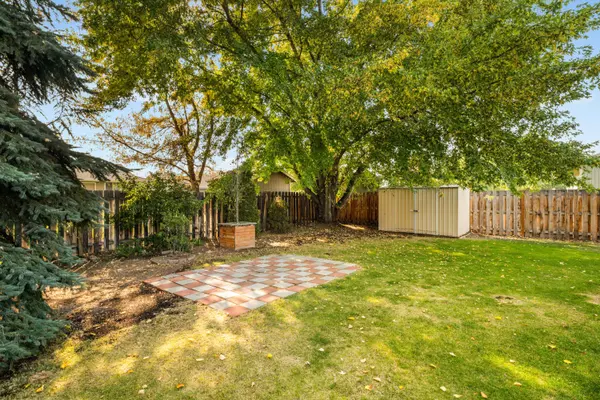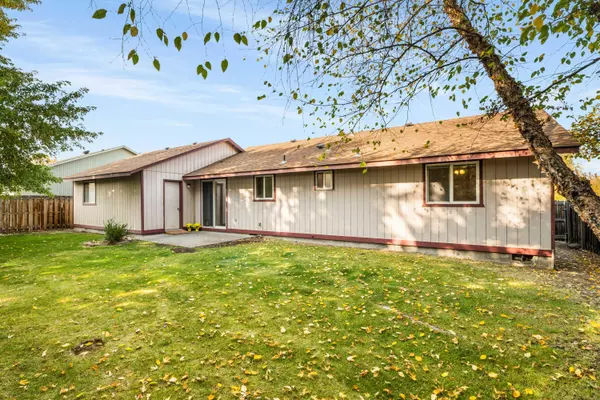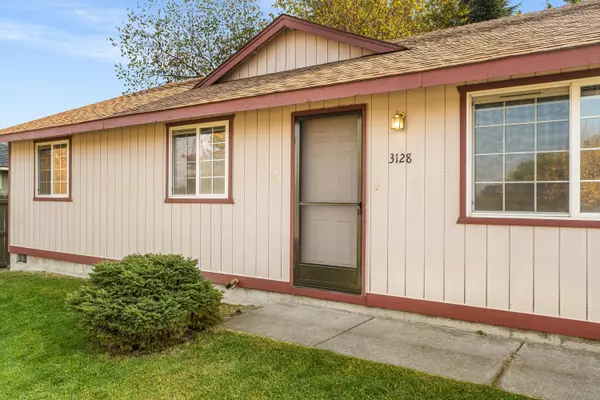$410,000
$399,900
2.5%For more information regarding the value of a property, please contact us for a free consultation.
3128 Reindeer AVE Redmond, OR 97756
3 Beds
2 Baths
1,120 SqFt
Key Details
Sold Price $410,000
Property Type Single Family Home
Sub Type Single Family Residence
Listing Status Sold
Purchase Type For Sale
Square Footage 1,120 sqft
Price per Sqft $366
Subdivision Hayden Village
MLS Listing ID 220191528
Sold Date 11/21/24
Style Ranch
Bedrooms 3
Full Baths 2
Year Built 1994
Annual Tax Amount $2,683
Lot Size 6,969 Sqft
Acres 0.16
Lot Dimensions 0.16
Property Description
Clean & bright, this move-in ready home is loaded with recent updates including a freshly painted interior, new luxury vinyl plank flooring throughout and fresh carpet in the bedrooms. The open floor plan boasts a spacious and comfortable living room, including 3 bedroom, 2 bathroom, vaulted ceilings and fans for added comfort. All kitchen appliances are part of the sale including a refrigerator, electric range, microwave, and dishwasher. Outside, a fully fenced backyard features a patio perfect for relaxing under the shade of mature trees. Enjoy peace of mind with a new roof installed in 2021, new water heater in 2023, new baseboards, window sills, lights, mirrors, toilets and more. Additional perks include a storage shed and a 2-car garage with overhead storage. Just blocks from parks, schools and the Umatilla Sports Complex, this location provides easy access to all your favorite Redmond comforts. Call First Community Credit Union for details on current offer of 5% interest rate!
Location
State OR
County Deschutes
Community Hayden Village
Rooms
Basement None
Interior
Interior Features Ceiling Fan(s), Laminate Counters, Linen Closet, Open Floorplan, Pantry, Shower/Tub Combo, Vaulted Ceiling(s)
Heating Baseboard, Electric
Cooling None
Window Features Vinyl Frames
Exterior
Exterior Feature Patio
Parking Features Attached, Concrete, Garage Door Opener
Garage Spaces 2.0
Roof Type Composition
Total Parking Spaces 2
Garage Yes
Building
Lot Description Fenced, Landscaped
Entry Level One
Foundation Stemwall
Water Backflow Domestic, Public
Architectural Style Ranch
Structure Type Frame
New Construction No
Schools
High Schools Ridgeview High
Others
Senior Community No
Tax ID 184994
Security Features Carbon Monoxide Detector(s),Smoke Detector(s)
Acceptable Financing Cash, Conventional, FHA, VA Loan
Listing Terms Cash, Conventional, FHA, VA Loan
Special Listing Condition Standard
Read Less
Want to know what your home might be worth? Contact us for a FREE valuation!

Our team is ready to help you sell your home for the highest possible price ASAP






