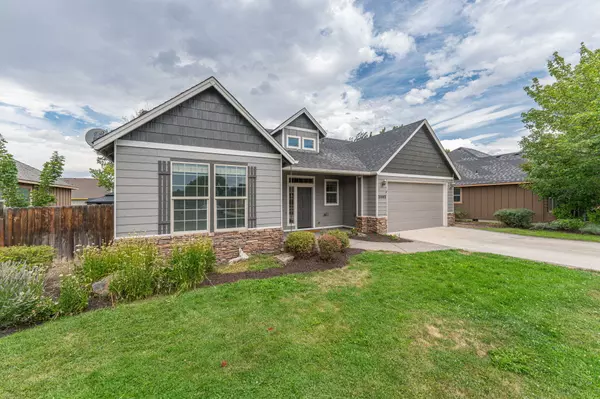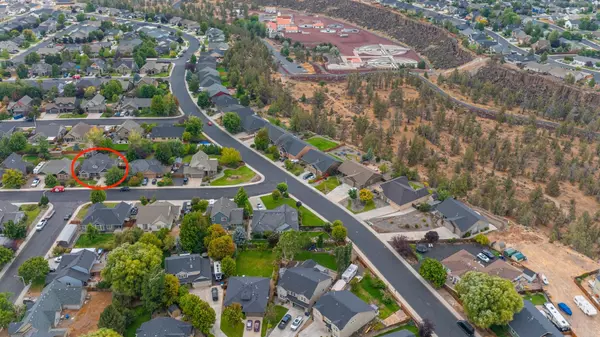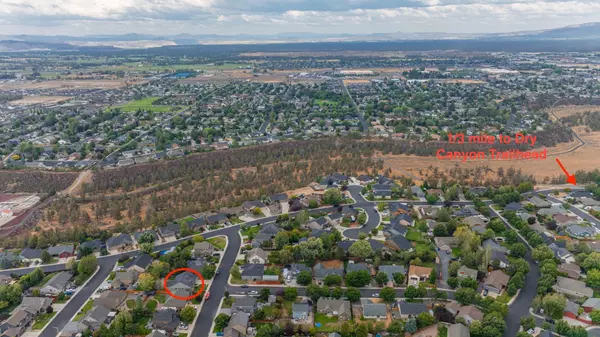$525,000
$515,000
1.9%For more information regarding the value of a property, please contact us for a free consultation.
2095 Quince PL Redmond, OR 97756
3 Beds
2 Baths
1,797 SqFt
Key Details
Sold Price $525,000
Property Type Single Family Home
Sub Type Single Family Residence
Listing Status Sold
Purchase Type For Sale
Square Footage 1,797 sqft
Price per Sqft $292
Subdivision Sterling Pointe
MLS Listing ID 220188767
Sold Date 11/18/24
Style Ranch,Traditional
Bedrooms 3
Full Baths 2
Year Built 2005
Annual Tax Amount $4,447
Lot Size 9,147 Sqft
Acres 0.21
Lot Dimensions 0.21
Property Description
Welcome to this charming single-level home in the sought-after Sterling Pointe neighborhood and just 1/3 mile from a public trailhead to the historic Dry Canyon paved trail carved through a majestic nature reserve! Situated on a generous flat .21-acre lot, this home features brand new carpet and exterior and interior paint adding to its welcoming and updated feel. You'll find a thoughtfully designed open floor plan with vaulted ceilings, creating a spacious and airy atmosphere throughout with great separation between bedrooms. The primary suite boasts loads of natural light and a spa-like bathroom. The large easy-care yard has a covered gazebo, perfect for relaxing or enjoying outdoor meals, and a great palette for gardening and playing. There's a gated graveled pad for parking your toys and the tandem 3-bay garage provides ample space for extra storage needs. Conveniently close to schools and local amenities, this home combines comfort and practicality. A gem not to be missed.
Location
State OR
County Deschutes
Community Sterling Pointe
Rooms
Basement None
Interior
Interior Features Double Vanity, Enclosed Toilet(s), Granite Counters, Kitchen Island, Open Floorplan, Primary Downstairs, Shower/Tub Combo, Soaking Tub, Tile Counters, Vaulted Ceiling(s), Walk-In Closet(s)
Heating Forced Air
Cooling None
Fireplaces Type Gas, Great Room
Fireplace Yes
Exterior
Parking Features Attached, Driveway, Garage Door Opener, Tandem
Garage Spaces 3.0
Community Features Trail(s)
Roof Type Composition
Total Parking Spaces 3
Garage Yes
Building
Lot Description Drip System, Fenced, Landscaped, Level, Sprinkler Timer(s), Sprinklers In Front, Sprinklers In Rear
Entry Level One
Foundation Stemwall
Water Public
Architectural Style Ranch, Traditional
Structure Type Frame
New Construction No
Schools
High Schools Redmond High
Others
Senior Community No
Tax ID 247871
Security Features Carbon Monoxide Detector(s),Smoke Detector(s)
Acceptable Financing Cash, Conventional, VA Loan
Listing Terms Cash, Conventional, VA Loan
Special Listing Condition Standard
Read Less
Want to know what your home might be worth? Contact us for a FREE valuation!

Our team is ready to help you sell your home for the highest possible price ASAP






