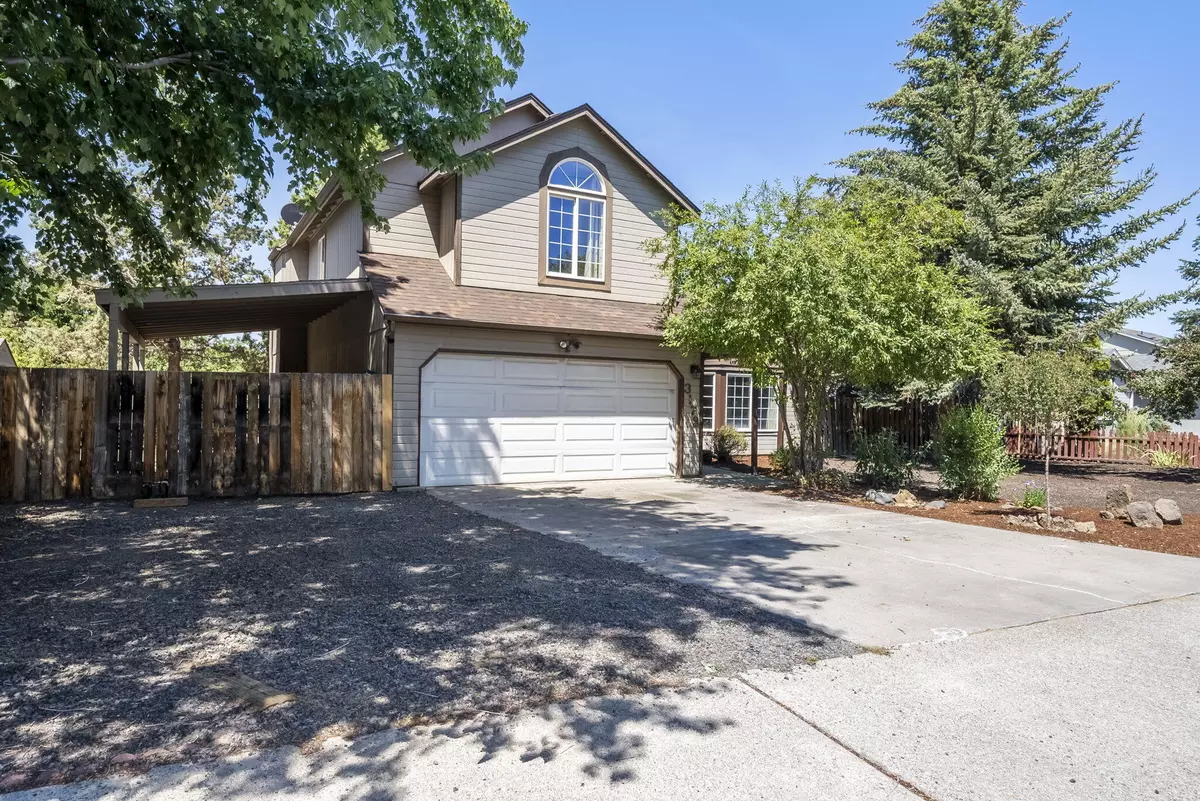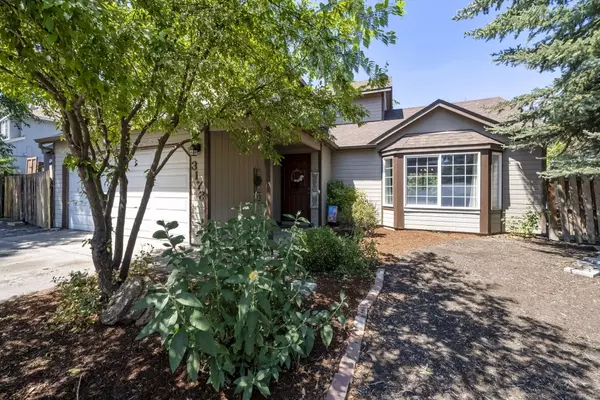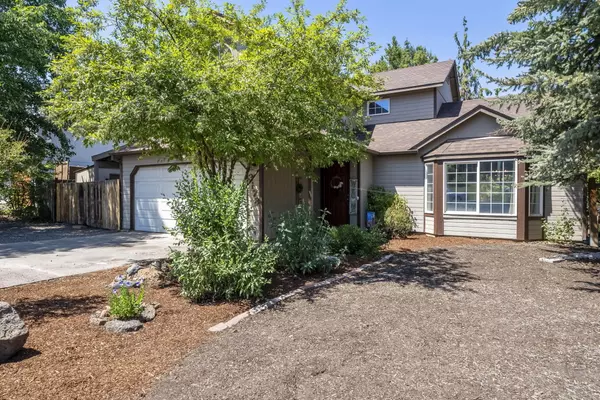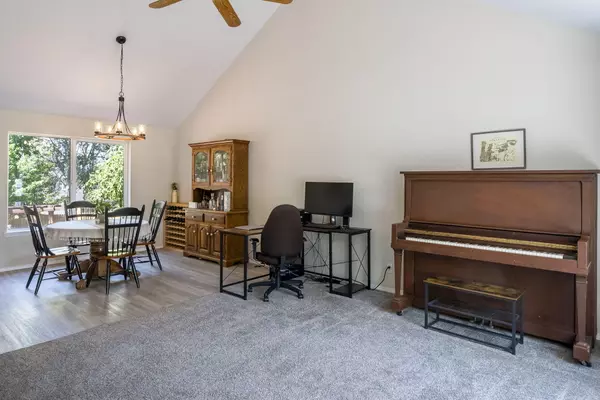$560,000
$570,000
1.8%For more information regarding the value of a property, please contact us for a free consultation.
3178 Manchester AVE Bend, OR 97701
3 Beds
3 Baths
1,727 SqFt
Key Details
Sold Price $560,000
Property Type Single Family Home
Sub Type Single Family Residence
Listing Status Sold
Purchase Type For Sale
Square Footage 1,727 sqft
Price per Sqft $324
Subdivision Providence
MLS Listing ID 220186778
Sold Date 11/15/24
Style Traditional
Bedrooms 3
Full Baths 2
Half Baths 1
HOA Fees $162
Year Built 1994
Annual Tax Amount $3,423
Lot Size 10,890 Sqft
Acres 0.25
Lot Dimensions 0.25
Property Description
Discover your new home in Bend, Oregon! Nestled in the established Providence neighborhood, this charming 3-bedroom, 2.5-baths with all new fixtures residence spans a generous .25 acre lot. Downstairs offers separate living and family rooms alongside a well-appointed kitchen, dining area, and convenient half bath. Upstairs, retreat to three bedrooms and two baths. The primary bedroom boasts vaulted ceilings and a walk-in closet. Fresh interior paint and new floor coverings in 2021 enhance the home's appeal. Outside, enjoy dual deck spaces-one with a pergola-and ample storage on both sides of the house. A side gate leads to additional boat or RV parking with a carport, complemented by a storage shed. Expand your oasis with space for a lawn or garden. Views of Pilot Butte from the front yard, ideal for 4th of July fireworks. Nearby amenities include Worthy Brewing, Whole Foods, St. Charles Hospital, and the vibrant On Tap cart lot, all just blocks away. Welcome Home!
Location
State OR
County Deschutes
Community Providence
Rooms
Basement None
Interior
Interior Features Fiberglass Stall Shower, Shower/Tub Combo, Tile Counters
Heating Forced Air, Natural Gas
Cooling None
Fireplaces Type Family Room, Gas
Fireplace Yes
Window Features Double Pane Windows,Vinyl Frames
Exterior
Exterior Feature Deck
Parking Features Attached Carport, Driveway, Garage Door Opener, RV Access/Parking, Storage
Garage Spaces 2.0
Community Features Park, Playground
Amenities Available Park
Roof Type Composition
Total Parking Spaces 2
Garage Yes
Building
Lot Description Fenced, Garden, Landscaped, Sloped, Sprinklers In Front, Sprinklers In Rear
Entry Level Two
Foundation Stemwall
Water Backflow Domestic
Architectural Style Traditional
Structure Type Frame
New Construction No
Schools
High Schools Mountain View Sr High
Others
Senior Community No
Tax ID 185408
Security Features Carbon Monoxide Detector(s),Smoke Detector(s)
Acceptable Financing Cash, Conventional, FHA, FMHA, VA Loan
Listing Terms Cash, Conventional, FHA, FMHA, VA Loan
Special Listing Condition Standard
Read Less
Want to know what your home might be worth? Contact us for a FREE valuation!

Our team is ready to help you sell your home for the highest possible price ASAP






