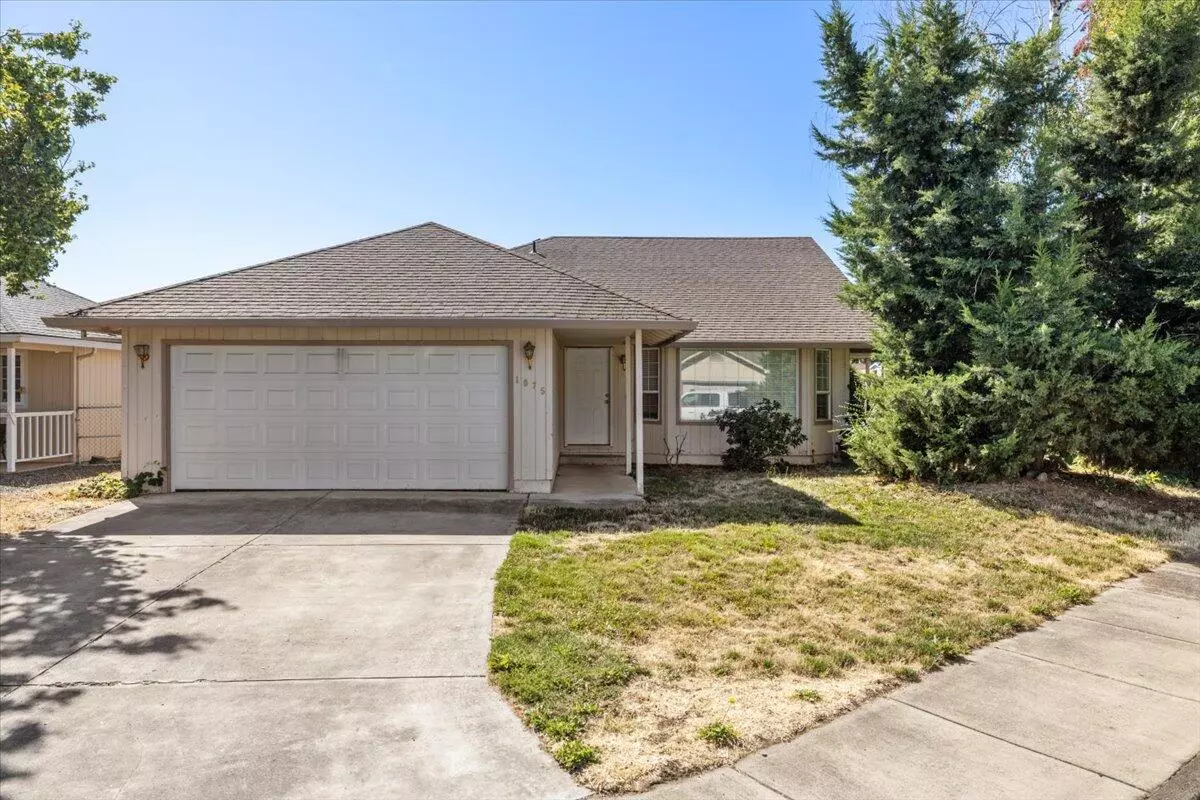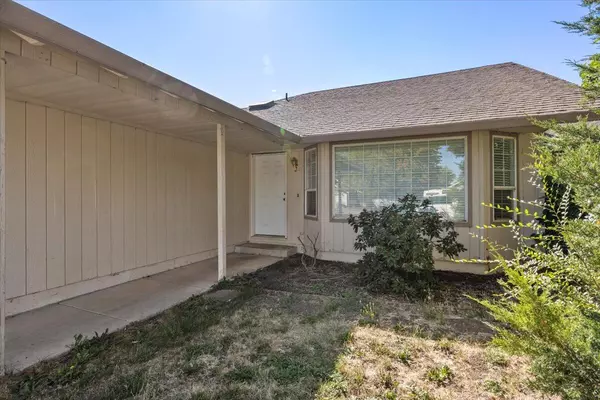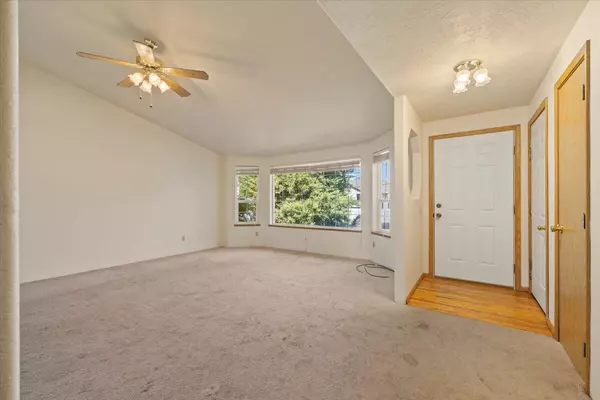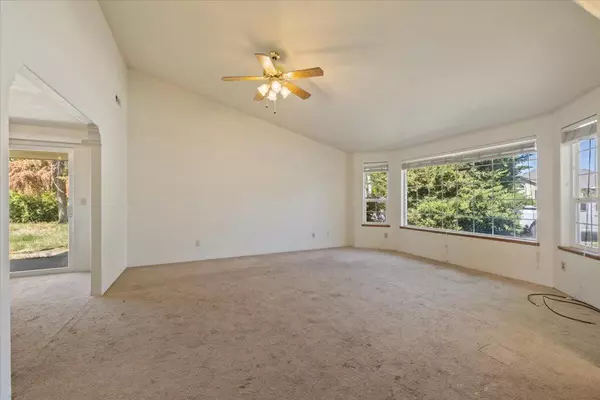$310,000
$320,000
3.1%For more information regarding the value of a property, please contact us for a free consultation.
1075 Peachwood CT Medford, OR 97501
3 Beds
2 Baths
1,320 SqFt
Key Details
Sold Price $310,000
Property Type Single Family Home
Sub Type Single Family Residence
Listing Status Sold
Purchase Type For Sale
Square Footage 1,320 sqft
Price per Sqft $234
MLS Listing ID 220190575
Sold Date 11/08/24
Style Ranch
Bedrooms 3
Full Baths 2
Year Built 1994
Annual Tax Amount $2,857
Lot Size 7,405 Sqft
Acres 0.17
Lot Dimensions 0.17
Property Description
Reduced price giving YOU the OPPORTUNITY to roll up your sleeves and make this sweet and solid home yours! Live in it while you update, upgrade, repair, etc. with good old fashioned sweat equity. Now is the time! Home inspection (attached to listing) and clear sewer line inspection on file to take away the mystery. Home is on larger .17 ac lot and has 1,320sf with 3 bedrooms, 2 bathrooms, spacious open living area with slider to large fenced yard. Ask your agent for more details. If you did not receive this property profile directly through MLS (from your agent) then Go to: //clients.wcimages (insert dot) com/1075-Peachwood-Ct/idx to see additional property pictures and details OR call agent.
Location
State OR
County Jackson
Direction Hwy 9 to Stewart, go West, L-Peach St, L- Aspen, L-Vail, R-Peachwood to address. GPS also works well.
Rooms
Basement None
Interior
Interior Features Linen Closet, Open Floorplan, Primary Downstairs
Heating Forced Air, Heat Pump
Cooling Central Air, Heat Pump
Window Features Aluminum Frames
Exterior
Exterior Feature Patio
Parking Features Attached, Concrete, Driveway, Garage Door Opener
Garage Spaces 2.0
Roof Type Composition
Total Parking Spaces 2
Garage Yes
Building
Lot Description Fenced, Level
Entry Level One
Foundation Block
Water Public
Architectural Style Ranch
Structure Type Frame
New Construction No
Schools
High Schools South Medford High
Others
Senior Community No
Tax ID 10824944
Security Features Carbon Monoxide Detector(s),Smoke Detector(s)
Acceptable Financing Cash, Conventional
Listing Terms Cash, Conventional
Special Listing Condition Standard
Read Less
Want to know what your home might be worth? Contact us for a FREE valuation!

Our team is ready to help you sell your home for the highest possible price ASAP






