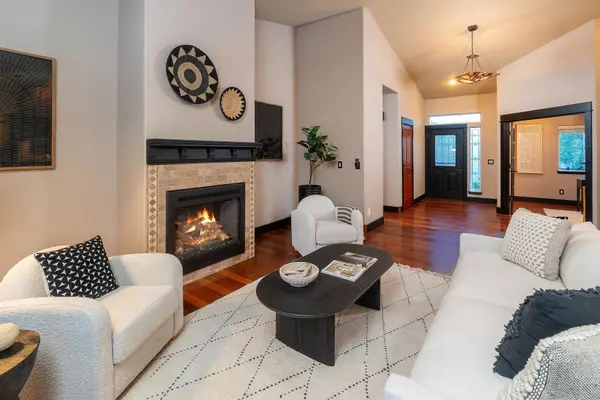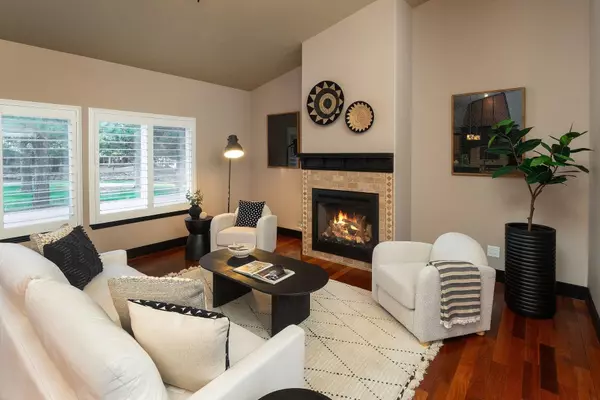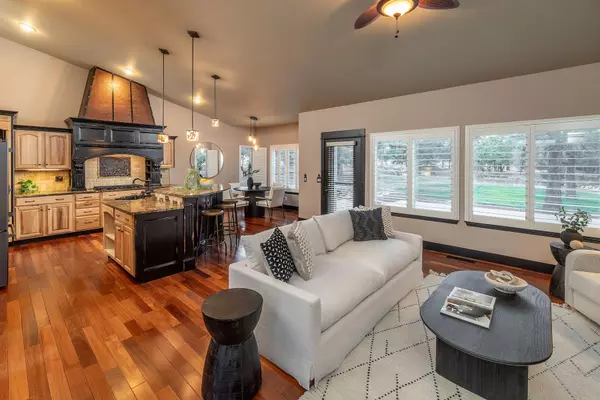$920,000
$965,000
4.7%For more information regarding the value of a property, please contact us for a free consultation.
540 Divot DR Bend, OR 97703
3 Beds
2 Baths
2,359 SqFt
Key Details
Sold Price $920,000
Property Type Single Family Home
Sub Type Single Family Residence
Listing Status Sold
Purchase Type For Sale
Square Footage 2,359 sqft
Price per Sqft $389
Subdivision Rivers Edge Village
MLS Listing ID 220189257
Sold Date 11/15/24
Style Northwest
Bedrooms 3
Full Baths 2
HOA Fees $218
Year Built 2000
Annual Tax Amount $6,300
Lot Size 0.510 Acres
Acres 0.51
Lot Dimensions 0.51
Property Description
Welcome home to this lovingly maintained property in NW Bend's desirable River's Edge Village. This single-level residence offers 2,359 sq. ft. of living space on a generous .51-acre lot at the end of a quiet cul-de-sac. Featuring 3 spacious bedrooms and 2 bathrooms, plus a large office that can serve as a 4th bedroom. The open great room floor plan is accentuated by vaulted ceilings, plantation shutters, Brazilian teak hardwood floors, and a fireplace. The custom kitchen has granite countertops, breakfast bar, black stainless-steel appliances, a walk-in pantry, and a handmade range hood that adds a unique and elegant touch. Retreat to the spa-like primary bath suite, complete with a tiled walk-in shower and jacuzzi tub. Enjoy the great outdoors on the expansive TimberTech deck overlooking the massive backyard. The oversized 3-car garage with built-ins and workbench is ideal for all your gear. This one checks all the boxes!
Location
State OR
County Deschutes
Community Rivers Edge Village
Rooms
Basement None
Interior
Interior Features Breakfast Bar, Ceiling Fan(s), Double Vanity, Granite Counters, Jetted Tub, Kitchen Island, Linen Closet, Pantry, Solid Surface Counters, Tile Shower, Vaulted Ceiling(s), Walk-In Closet(s)
Heating Forced Air, Natural Gas
Cooling Central Air
Fireplaces Type Gas, Great Room
Fireplace Yes
Window Features Double Pane Windows,Vinyl Frames
Exterior
Exterior Feature Deck, Patio
Parking Features Asphalt, Attached, Driveway, Garage Door Opener, Workshop in Garage
Garage Spaces 3.0
Community Features Short Term Rentals Not Allowed, Trail(s)
Amenities Available Golf Course, Resort Community, Restaurant, Trail(s), Other
Roof Type Composition
Total Parking Spaces 3
Garage Yes
Building
Lot Description Drip System, Landscaped, Level, Native Plants, Sprinkler Timer(s), Sprinklers In Front, Water Feature
Entry Level One
Foundation Stemwall
Water Public, Water Meter
Architectural Style Northwest
Structure Type Frame
New Construction No
Schools
High Schools Summit High
Others
Senior Community No
Tax ID 196245
Security Features Carbon Monoxide Detector(s),Smoke Detector(s)
Acceptable Financing Cash, Conventional, VA Loan
Listing Terms Cash, Conventional, VA Loan
Special Listing Condition Standard
Read Less
Want to know what your home might be worth? Contact us for a FREE valuation!

Our team is ready to help you sell your home for the highest possible price ASAP






