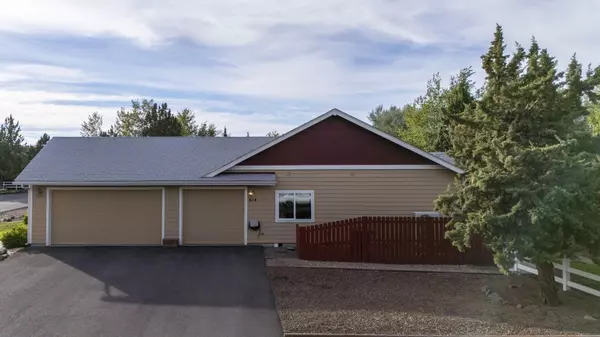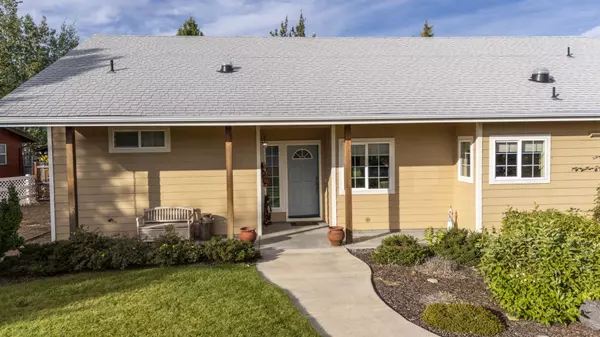$667,500
$680,000
1.8%For more information regarding the value of a property, please contact us for a free consultation.
614 Angus LN Terrebonne, OR 97760
4 Beds
2 Baths
2,227 SqFt
Key Details
Sold Price $667,500
Property Type Single Family Home
Sub Type Single Family Residence
Listing Status Sold
Purchase Type For Sale
Square Footage 2,227 sqft
Price per Sqft $299
Subdivision Angus Acres
MLS Listing ID 220190361
Sold Date 11/14/24
Style Craftsman
Bedrooms 4
Full Baths 2
Year Built 2006
Annual Tax Amount $4,034
Lot Size 0.540 Acres
Acres 0.54
Lot Dimensions 0.54
Property Description
This beautiful 4bd, 2 bath Craftsman home sits on a spacious .54-acre lot in the sought-after Angus Acres neighborhood. The 2006 single-story, 2,227 sq ft home features a split floor layout with vaulted ceilings, creating a bright and open living space. The home's main living area is highlighted by a cozy propane fireplace, LVP flooring and a slider which allows easy entrance into the amazing backyard and covered back porch, living space. The kitchen includes a gas stove, elegant granite counters, appliance package, and solar tubes for natural light. The primary suite offers a walk-in closet & unsuite bathroom, providing a private retreat. The property also boasts a fully fenced yard with raised garden beds, a large 14' x 15' workshop, new heat/cool system, and RV parking.
Location
State OR
County Deschutes
Community Angus Acres
Direction East of Hwy 97.
Rooms
Basement None
Interior
Interior Features Breakfast Bar, Ceiling Fan(s), Double Vanity, Enclosed Toilet(s), Granite Counters, In-Law Floorplan, Linen Closet, Open Floorplan, Pantry, Primary Downstairs, Shower/Tub Combo, Vaulted Ceiling(s), Walk-In Closet(s)
Heating Heat Pump, Propane
Cooling Heat Pump
Fireplaces Type Great Room, Propane
Fireplace Yes
Window Features Double Pane Windows,Vinyl Frames
Exterior
Exterior Feature Patio, Spa/Hot Tub
Parking Features Asphalt, Attached, Driveway, Garage Door Opener, RV Access/Parking, Workshop in Garage
Garage Spaces 3.0
Roof Type Composition
Total Parking Spaces 3
Garage Yes
Building
Lot Description Corner Lot, Drip System, Fenced, Garden, Landscaped, Level, Sprinkler Timer(s), Sprinklers In Front, Sprinklers In Rear
Entry Level One
Foundation Stemwall
Water Backflow Domestic, Public, Water Meter
Architectural Style Craftsman
Structure Type Concrete,Frame
New Construction No
Schools
High Schools Redmond High
Others
Senior Community No
Tax ID 248658
Acceptable Financing Cash, Conventional, FHA, VA Loan
Listing Terms Cash, Conventional, FHA, VA Loan
Special Listing Condition Standard
Read Less
Want to know what your home might be worth? Contact us for a FREE valuation!

Our team is ready to help you sell your home for the highest possible price ASAP






