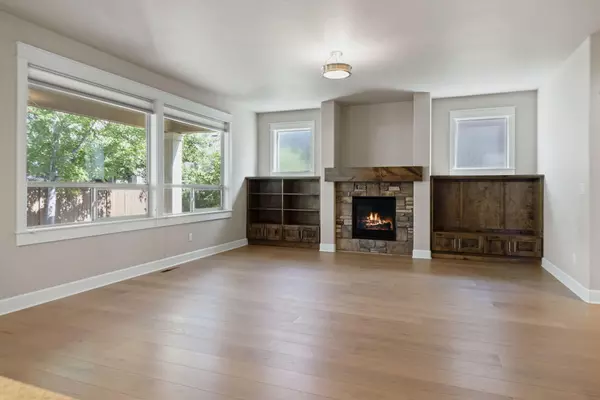$875,000
$959,000
8.8%For more information regarding the value of a property, please contact us for a free consultation.
3044 River Trail PL Bend, OR 97703
4 Beds
3 Baths
2,441 SqFt
Key Details
Sold Price $875,000
Property Type Single Family Home
Sub Type Single Family Residence
Listing Status Sold
Purchase Type For Sale
Square Footage 2,441 sqft
Price per Sqft $358
Subdivision Rivers Edge Village
MLS Listing ID 220189202
Sold Date 11/12/24
Style Northwest
Bedrooms 4
Full Baths 2
Half Baths 1
HOA Fees $104
Year Built 2014
Annual Tax Amount $6,200
Lot Size 5,227 Sqft
Acres 0.12
Lot Dimensions 0.12
Property Description
Seller offers up to $15,000 toward Buyer's Closing Costs and Prepaid Items at close of escrow if under contract by 10/31/24! The Bend lifestyle awaits. Open concept with built ins and gas fireplace in the Great Room. The kitchen with pantry and large island are the perfect setting for guests to mingle about. A dedicated office and powder bath round out the main level. Upstairs find the nice primary suite with tray ceiling and adjoining upgraded bath. Two nice sized guestrooms, another full bath and laundry also on the second floor. Add to that a large room which could be another bedroom, play space or media room - be sure to check out the nook attached to this space! The covered patio is a perfect spot for dining al fresco. Mature landscaping without the need to mow. You will love the convenience of the nearby River Trail, golf course, and downtown Bend just a few minutes away from this gated community. Gates will automatically open 7 am - 7 pm. Just pull up to the entrance
Location
State OR
County Deschutes
Community Rivers Edge Village
Direction NW Clubhouse Drive to Left on NW Sawyer Trail, Right onto NW River Trail Place.
Rooms
Basement None
Interior
Interior Features Built-in Features, Ceiling Fan(s), Double Vanity, Enclosed Toilet(s), Kitchen Island, Linen Closet, Open Floorplan, Pantry, Shower/Tub Combo, Soaking Tub, Solid Surface Counters, Tile Shower, Walk-In Closet(s)
Heating Forced Air, Natural Gas
Cooling Central Air
Fireplaces Type Gas, Great Room
Fireplace Yes
Window Features Double Pane Windows,Vinyl Frames
Exterior
Exterior Feature Patio
Parking Features Attached, Concrete, Driveway, Garage Door Opener
Garage Spaces 2.0
Community Features Gas Available, Trail(s)
Amenities Available Gated, Trail(s)
Roof Type Composition
Total Parking Spaces 2
Garage Yes
Building
Lot Description Fenced, Landscaped, Level, Sprinklers In Front
Entry Level Two
Foundation Stemwall
Builder Name Pahlisch
Water Public
Architectural Style Northwest
Structure Type Frame
New Construction No
Schools
High Schools Summit High
Others
Senior Community No
Tax ID 269979
Security Features Carbon Monoxide Detector(s),Smoke Detector(s)
Acceptable Financing Cash, Conventional, FHA, VA Loan
Listing Terms Cash, Conventional, FHA, VA Loan
Special Listing Condition Standard
Read Less
Want to know what your home might be worth? Contact us for a FREE valuation!

Our team is ready to help you sell your home for the highest possible price ASAP






